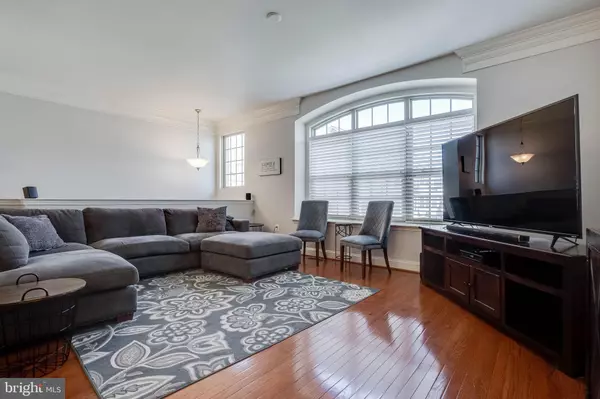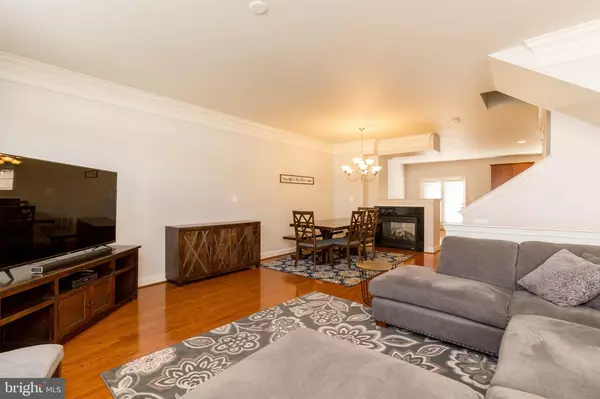$341,000
$334,900
1.8%For more information regarding the value of a property, please contact us for a free consultation.
3 Beds
4 Baths
2,243 SqFt
SOLD DATE : 02/26/2020
Key Details
Sold Price $341,000
Property Type Condo
Sub Type Condo/Co-op
Listing Status Sold
Purchase Type For Sale
Square Footage 2,243 sqft
Price per Sqft $152
Subdivision Triangle Highlands Condo
MLS Listing ID VAPW485326
Sold Date 02/26/20
Style Colonial
Bedrooms 3
Full Baths 2
Half Baths 2
Condo Fees $160/mo
HOA Fees $73/qua
HOA Y/N Y
Abv Grd Liv Area 1,722
Originating Board BRIGHT
Year Built 2013
Annual Tax Amount $3,847
Tax Year 2019
Property Description
Welcome to Luxury near Quantico! One of the largest floor plans in the community with 2,583 s.f. of eye-pleasing space. . This immaculate home in Potomac Highlands minutes to I-95 and RT 1 and close to the public bus line and commuter lot has 3 beautifully finished levels with many sought-after features and amenities to enjoy. The welcoming interior has gleaming hardwood floors on the spacious main level dining, living and kitchen areas. Enjoy cooking and entertaining in the stunning family room and adjoining kitchen with stainless steel appliances, granite counters, center island and walk-out to a sizable deck great for outdoor grilling and dining. The master suite is perfectly designed for maximum comfort with plenty of space and an elegant private bath. 2 additional spacious rooms, and the LG high-efficiency washer and dryer on the upper level are pleasant features. The finished walk-out basement offers a nice size recreation room, recently built half bath, additional storage space and entrance to the 2-car garage with auto-opener. Additional treats for you: Security system, dual-side fireplace, walk-in closets, Verizon fios installed, and more. Associations fees include water and sewer, trash pick-up, lawn care front and rear, outdoor pool and visitor parking. Potomac Mills, golf, dining and most major errands in close proximity. More to see and experience. You'll be proud to call this "Home"
Location
State VA
County Prince William
Zoning R16
Rooms
Other Rooms Living Room, Dining Room, Primary Bedroom, Bedroom 2, Bedroom 3, Kitchen, Family Room, Laundry, Recreation Room, Bathroom 2, Primary Bathroom, Half Bath
Basement Full, Fully Finished, Walkout Level, Garage Access, Daylight, Partial, Connecting Stairway
Interior
Interior Features Attic, Carpet, Crown Moldings, Family Room Off Kitchen, Floor Plan - Open, Combination Dining/Living, Kitchen - Island, Primary Bath(s), Pantry, Recessed Lighting, Soaking Tub, Tub Shower, Upgraded Countertops, Walk-in Closet(s), Window Treatments, Wood Floors
Hot Water Natural Gas
Heating Central, Programmable Thermostat
Cooling Central A/C, Programmable Thermostat
Flooring Hardwood, Ceramic Tile, Carpet, Wood
Fireplaces Number 1
Fireplaces Type Double Sided, Gas/Propane
Equipment Built-In Microwave, Dishwasher, Disposal, Dryer, Dryer - Electric, Dryer - Front Loading, Exhaust Fan, Icemaker, Microwave, Oven/Range - Gas, Refrigerator, Washer
Furnishings No
Fireplace Y
Window Features Sliding
Appliance Built-In Microwave, Dishwasher, Disposal, Dryer, Dryer - Electric, Dryer - Front Loading, Exhaust Fan, Icemaker, Microwave, Oven/Range - Gas, Refrigerator, Washer
Heat Source Natural Gas
Laundry Dryer In Unit, Washer In Unit, Upper Floor
Exterior
Exterior Feature Deck(s)
Parking Features Garage - Front Entry, Garage Door Opener, Inside Access
Garage Spaces 2.0
Utilities Available Cable TV
Amenities Available Common Grounds, Pool - Outdoor, Tot Lots/Playground
Water Access N
Accessibility None
Porch Deck(s)
Attached Garage 2
Total Parking Spaces 2
Garage Y
Building
Story 3+
Sewer Public Sewer, Public Septic
Water Public
Architectural Style Colonial
Level or Stories 3+
Additional Building Above Grade, Below Grade
Structure Type Vaulted Ceilings
New Construction N
Schools
Elementary Schools Dumfries
Middle Schools Graham Park
High Schools Forest Park
School District Prince William County Public Schools
Others
HOA Fee Include Common Area Maintenance,Custodial Services Maintenance,Lawn Care Front,Lawn Care Rear,Lawn Maintenance,Water,Sewer,Trash,Snow Removal,Pool(s),Ext Bldg Maint
Senior Community No
Tax ID 8188-57-1973.01
Ownership Condominium
Security Features Fire Detection System,Smoke Detector
Horse Property N
Special Listing Condition Standard
Read Less Info
Want to know what your home might be worth? Contact us for a FREE valuation!

Our team is ready to help you sell your home for the highest possible price ASAP

Bought with Dominic R. Mason • EXP Realty, LLC
"My job is to find and attract mastery-based agents to the office, protect the culture, and make sure everyone is happy! "







