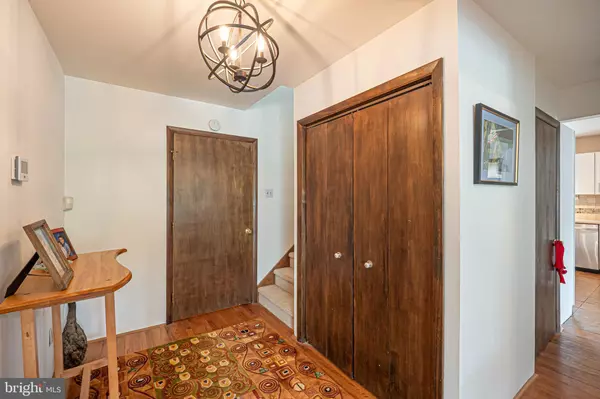$350,000
$325,000
7.7%For more information regarding the value of a property, please contact us for a free consultation.
3 Beds
3 Baths
2,625 SqFt
SOLD DATE : 09/04/2020
Key Details
Sold Price $350,000
Property Type Single Family Home
Sub Type Detached
Listing Status Sold
Purchase Type For Sale
Square Footage 2,625 sqft
Price per Sqft $133
Subdivision None Available
MLS Listing ID PACT510860
Sold Date 09/04/20
Style Traditional
Bedrooms 3
Full Baths 2
Half Baths 1
HOA Y/N N
Abv Grd Liv Area 2,625
Originating Board BRIGHT
Year Built 1988
Annual Tax Amount $7,370
Tax Year 2020
Lot Size 5.800 Acres
Acres 5.8
Lot Dimensions 0.00 x 0.00
Property Description
THAT view! On a clear day you can almost see forever! Situated on 5.8 beautiful tree lined acres there's even a stream fed pond out back, perfect for kayaking on a warm summer afternoon. The interior of this 3BR, 2BA custom built home is a reflection of it's surroundings. Wide open spaces flow effortlessly into each other. From a foyer entry, the two story GREAT room is to the right and features a living room with sliders to the deck which runs the full length of the house and owns those big views, a dining room, and a family room with a wood stove and access to the deck and a sun room that generates passive solar heat. A pass through into the kitchen offers a countertop with bar stool seating. The kitchen is outfitted with white cabinetry and stainless appliances. The laundry room with a desk area and cabinetry is just off the kitchen. There's a door to the oversized 2 car garage making it easy to access the kitchen and its abundance of cabinetry with your groceries. A bedroom and full bath round out this floor. Upstairs is an open loft overlooking the first floor and two spacious bedrooms and another updated bathroom. The basement is partially finished as a game room/entertainment area, half bath, and a workshop. Plenty of parking for your guests too because they will all want you to share THAT view with them!
Location
State PA
County Chester
Area Upper Oxford Twp (10357)
Zoning R1
Rooms
Other Rooms Living Room, Dining Room, Bedroom 2, Bedroom 3, Kitchen, Family Room, Bedroom 1, Laundry, Recreation Room, Workshop, Bathroom 1, Bathroom 2, Half Bath
Basement Full
Main Level Bedrooms 1
Interior
Hot Water Electric
Heating Heat Pump(s)
Cooling Central A/C
Heat Source Electric
Exterior
Parking Features Garage - Side Entry, Built In, Inside Access, Oversized
Garage Spaces 2.0
Pool Above Ground
Water Access Y
Accessibility None
Attached Garage 2
Total Parking Spaces 2
Garage Y
Building
Story 1.5
Sewer On Site Septic
Water Well
Architectural Style Traditional
Level or Stories 1.5
Additional Building Above Grade, Below Grade
New Construction N
Schools
School District Oxford Area
Others
Senior Community No
Tax ID 57-04 -0013.0500
Ownership Fee Simple
SqFt Source Assessor
Special Listing Condition Standard
Read Less Info
Want to know what your home might be worth? Contact us for a FREE valuation!

Our team is ready to help you sell your home for the highest possible price ASAP

Bought with Chester Lapp • William Penn Real Estate Assoc
"My job is to find and attract mastery-based agents to the office, protect the culture, and make sure everyone is happy! "







