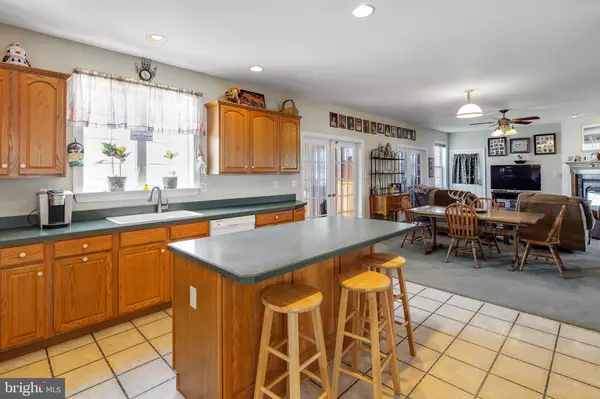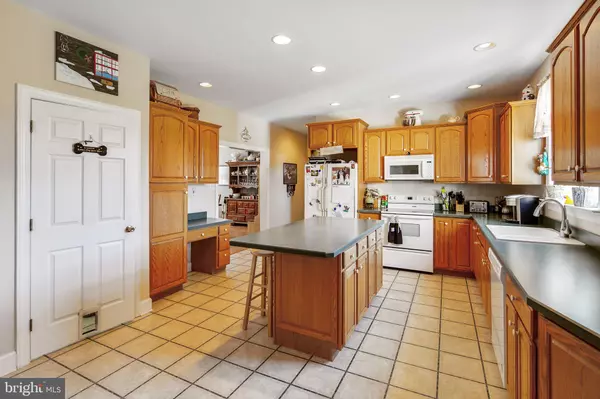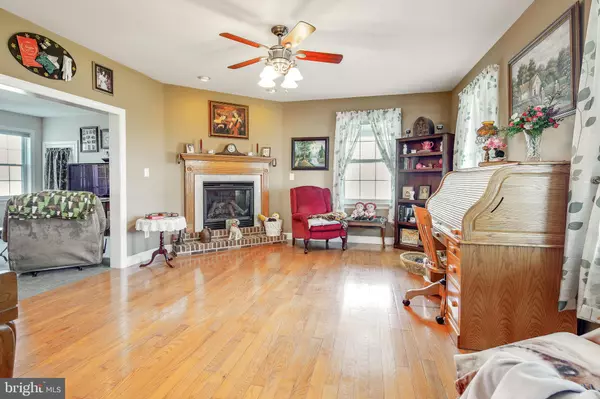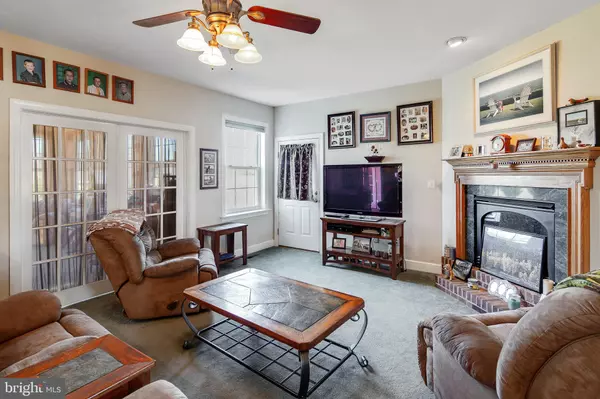$515,000
$559,000
7.9%For more information regarding the value of a property, please contact us for a free consultation.
3 Beds
3 Baths
4,000 SqFt
SOLD DATE : 07/31/2020
Key Details
Sold Price $515,000
Property Type Single Family Home
Sub Type Detached
Listing Status Sold
Purchase Type For Sale
Square Footage 4,000 sqft
Price per Sqft $128
Subdivision None Available
MLS Listing ID DENC493614
Sold Date 07/31/20
Style Colonial
Bedrooms 3
Full Baths 2
Half Baths 1
HOA Y/N N
Abv Grd Liv Area 3,500
Originating Board BRIGHT
Year Built 2003
Annual Tax Amount $3,495
Tax Year 2019
Lot Size 11.330 Acres
Acres 11.33
Lot Dimensions 0.00 x 0.00
Property Description
**Showings begin at the Open House on Saturday, February 1st 12:00-2:00** Stunning custom built colonial on 11 acres +/- in Appoquinimink School District. The spacious residence features a gorgeous sun room, hardwood floors, 9' ceilings, over-sized windows, a wrap-around slate porch, beautiful landscaping and privacy galore. The master suite offers luxury and relaxation with walk in closet, spa bath and beautiful natural sunlight. The additional bedrooms are spacious, welcoming and bright. Enjoy the surrounding pastoral setting and observe wildlife from the comfort of the sun room, with large windows, stone wood burning fireplace and warm, natural pine construction. The basement features a 4th bedroom, designated utility room and a fantastic workshop complete with built-ins and a huge workbench. Walk up to the over-sized 2-car garage. Bring the horses and enjoy all that this magnificent country estate has to offer. Your contemporary country lifestyle awaits, just minutes from town and major roadways.
Location
State DE
County New Castle
Area South Of The Canal (30907)
Zoning SR
Rooms
Other Rooms Dining Room, Primary Bedroom, Bedroom 2, Bedroom 3, Kitchen, Family Room, Den, Foyer, Sun/Florida Room, Laundry, Storage Room, Utility Room, Workshop, Bathroom 2, Bonus Room, Primary Bathroom, Half Bath
Basement Full, Garage Access, Improved, Interior Access, Partially Finished, Poured Concrete, Shelving, Space For Rooms, Sump Pump, Walkout Stairs, Workshop
Interior
Interior Features Attic, Combination Kitchen/Living, Dining Area, Family Room Off Kitchen, Floor Plan - Traditional, Formal/Separate Dining Room, Kitchen - Island, Primary Bath(s), Soaking Tub, Stall Shower, Walk-in Closet(s), Window Treatments, Wood Floors, Wood Stove
Heating Forced Air
Cooling Central A/C
Flooring Hardwood
Fireplaces Number 3
Fireplaces Type Corner, Gas/Propane, Mantel(s), Insert, Wood, Stone
Equipment Built-In Microwave, Cooktop, Dishwasher, Refrigerator
Furnishings No
Fireplace Y
Appliance Built-In Microwave, Cooktop, Dishwasher, Refrigerator
Heat Source Propane - Leased
Laundry Main Floor
Exterior
Parking Features Garage - Side Entry, Garage Door Opener, Inside Access, Oversized
Garage Spaces 2.0
Utilities Available Propane, Under Ground
Water Access N
View Pasture, Pond, Trees/Woods
Roof Type Composite
Accessibility None
Attached Garage 2
Total Parking Spaces 2
Garage Y
Building
Story 2
Foundation Slab
Sewer On Site Septic
Water Private, Well
Architectural Style Colonial
Level or Stories 2
Additional Building Above Grade, Below Grade
New Construction N
Schools
Elementary Schools Townsend
Middle Schools Middletown High School
High Schools Middletown
School District Appoquinimink
Others
Pets Allowed Y
Senior Community No
Tax ID 14-019.00-230
Ownership Fee Simple
SqFt Source Assessor
Acceptable Financing Cash, Conventional, Farm Credit Service
Horse Property Y
Horse Feature Horses Allowed
Listing Terms Cash, Conventional, Farm Credit Service
Financing Cash,Conventional,Farm Credit Service
Special Listing Condition Standard
Pets Allowed No Pet Restrictions
Read Less Info
Want to know what your home might be worth? Contact us for a FREE valuation!

Our team is ready to help you sell your home for the highest possible price ASAP

Bought with Robert D Watlington Jr. • Patterson-Schwartz-Middletown
"My job is to find and attract mastery-based agents to the office, protect the culture, and make sure everyone is happy! "







