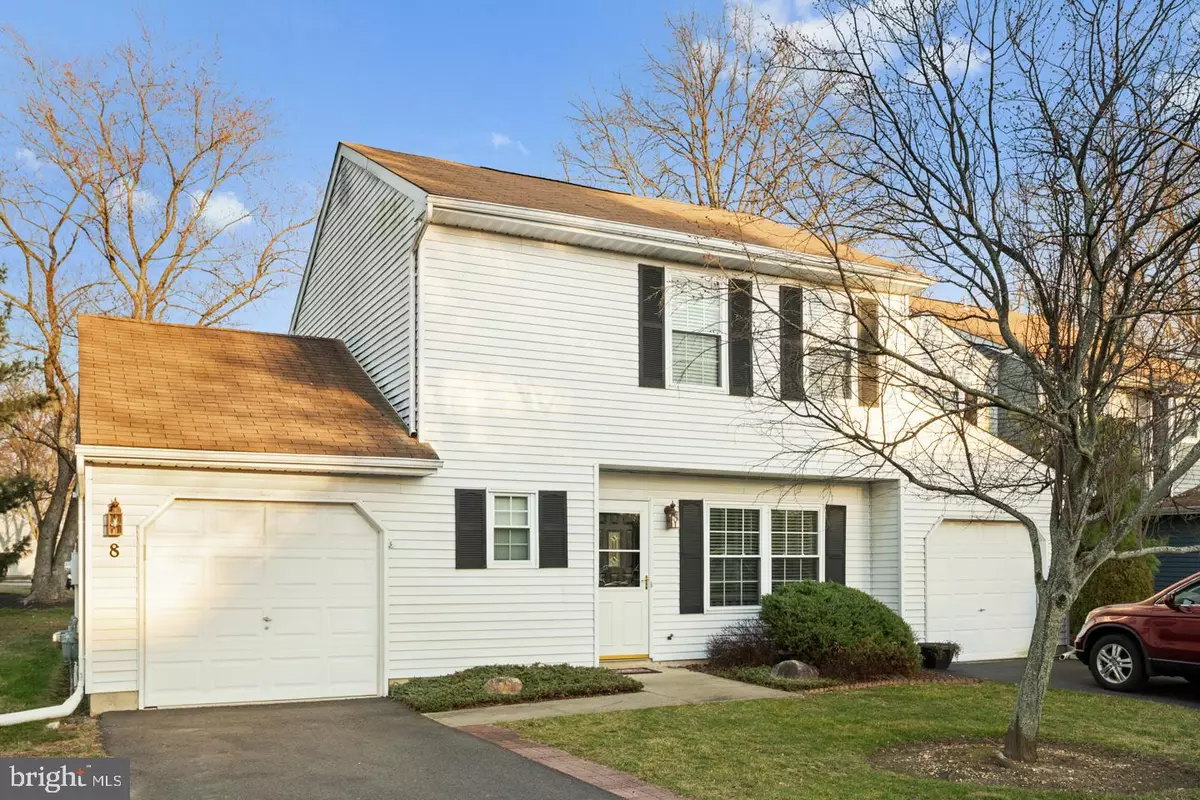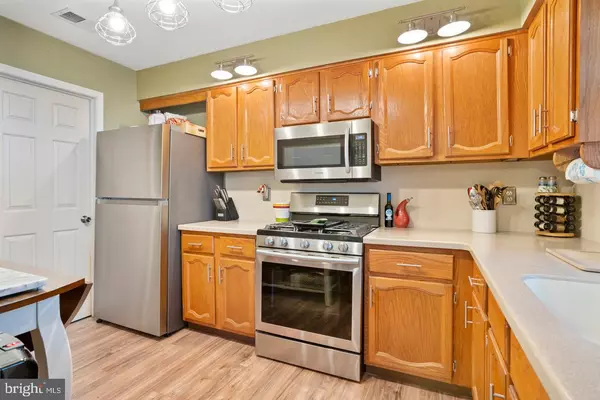$200,000
$199,999
For more information regarding the value of a property, please contact us for a free consultation.
2 Beds
2 Baths
1,256 SqFt
SOLD DATE : 04/21/2020
Key Details
Sold Price $200,000
Property Type Townhouse
Sub Type Interior Row/Townhouse
Listing Status Sold
Purchase Type For Sale
Square Footage 1,256 sqft
Price per Sqft $159
Subdivision None Available
MLS Listing ID NJBL368748
Sold Date 04/21/20
Style Traditional
Bedrooms 2
Full Baths 1
Half Baths 1
HOA Fees $202/mo
HOA Y/N Y
Abv Grd Liv Area 1,256
Originating Board BRIGHT
Year Built 1987
Annual Tax Amount $5,843
Tax Year 2019
Lot Dimensions 0.00 x 0.00
Property Description
Welcome to Williamsburg Village! This well-maintained townhouse features 2 bedrooms, 1 & bath, a back patio, & a large garage. This home features an ample sized living room with hardwood floor, which can be found throughout the 1st floor of this home, & a large window allowing for plenty of natural light. The living room opens up nicely to the dining area, a perfect place to entertain. The sliding glass doors, which are nearly floor to ceiling height, lead you out to your large deck & patio space. You ll love your outdoor oasis! Complete with a retractable awning this spot is the perfect space to relax or host some friends or family! Your L shaped Kitchen has Corian Sandstone counters and backsplash, stainless steel appliances, with a built-in microwave. The 2nd floor features 2 sizable bedrooms and a full bath. This House is near plenty of shopping centers, cafes, restaurants, and the NJ Turnpike, routes 295,206 and130 making commuting to work or other areas easily accessible.
Location
State NJ
County Burlington
Area Bordentown Twp (20304)
Zoning RES.
Rooms
Other Rooms Living Room, Dining Room, Kitchen, Laundry, Utility Room
Interior
Interior Features Ceiling Fan(s), Carpet, Floor Plan - Open, Kitchen - Eat-In, Recessed Lighting, Wood Floors
Heating Forced Air
Cooling Central A/C
Equipment Built-In Microwave, Dishwasher, Refrigerator, Stainless Steel Appliances, Stove
Appliance Built-In Microwave, Dishwasher, Refrigerator, Stainless Steel Appliances, Stove
Heat Source Natural Gas
Laundry Main Floor
Exterior
Parking Features Other
Garage Spaces 1.0
Amenities Available Tennis Courts, Baseball Field, Tot Lots/Playground, Club House
Water Access N
Accessibility None
Attached Garage 1
Total Parking Spaces 1
Garage Y
Building
Story 2
Sewer Public Sewer
Water Public
Architectural Style Traditional
Level or Stories 2
Additional Building Above Grade, Below Grade
New Construction N
Schools
School District Bordentown Regional School District
Others
HOA Fee Include Common Area Maintenance,Insurance,Lawn Maintenance,Snow Removal
Senior Community No
Tax ID 04-00092 05-00022 091-C.091
Ownership Fee Simple
SqFt Source Assessor
Special Listing Condition Standard
Read Less Info
Want to know what your home might be worth? Contact us for a FREE valuation!

Our team is ready to help you sell your home for the highest possible price ASAP

Bought with Vanessa A Stefanics • RE/MAX Tri County
"My job is to find and attract mastery-based agents to the office, protect the culture, and make sure everyone is happy! "







