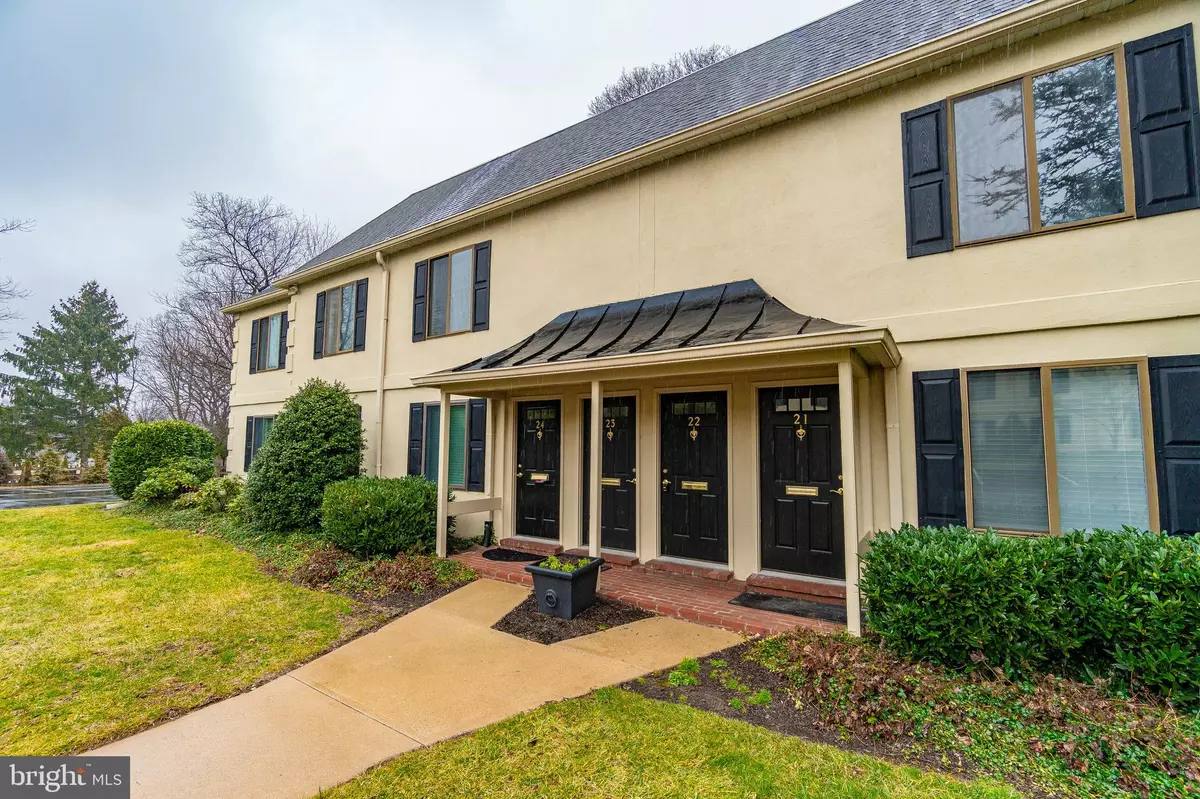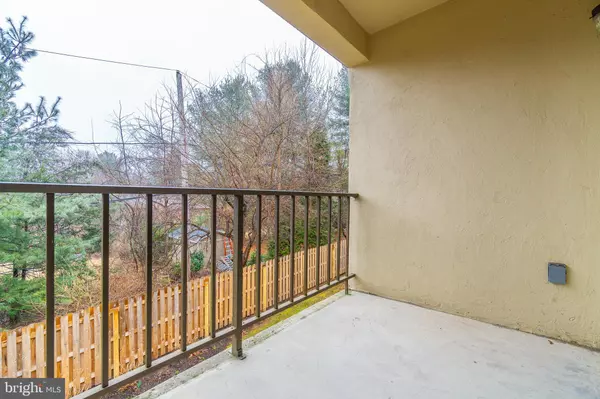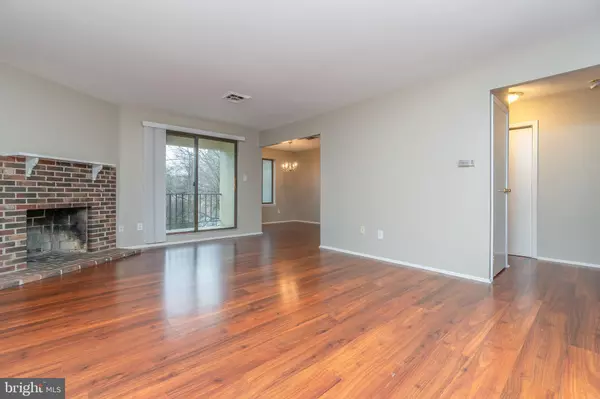$242,500
$250,000
3.0%For more information regarding the value of a property, please contact us for a free consultation.
2 Beds
2 Baths
1,140 SqFt
SOLD DATE : 07/30/2020
Key Details
Sold Price $242,500
Property Type Single Family Home
Sub Type Unit/Flat/Apartment
Listing Status Sold
Purchase Type For Sale
Square Footage 1,140 sqft
Price per Sqft $212
Subdivision Devon Green
MLS Listing ID PACT499096
Sold Date 07/30/20
Style Colonial
Bedrooms 2
Full Baths 2
HOA Fees $244/mo
HOA Y/N Y
Abv Grd Liv Area 1,140
Originating Board BRIGHT
Year Built 2008
Annual Tax Amount $3,082
Tax Year 2019
Lot Dimensions 0.00 x 0.00
Property Description
Spacious Devon Green condo with 2 bedrooms and 2 full baths. Direct entrance to this 2nd floor unit with new laminate hardwood flooring, fresh paint and updated baths. Refrigerator, washer and dryer are included. This home also features central heat and A/C, wood burning fireplace and a relaxing balcony with convenient storage closet. Easy access to Devon Preparatory School, major routes and located within Tredyffrin-Easttown School District. Come see this one before it gets away!
Location
State PA
County Chester
Area Easttown Twp (10355)
Zoning PBD
Rooms
Other Rooms Living Room, Dining Room, Primary Bedroom, Bedroom 2, Kitchen, Primary Bathroom, Full Bath
Main Level Bedrooms 2
Interior
Interior Features Primary Bath(s), Dining Area, Stall Shower, Tub Shower
Hot Water Electric
Heating Forced Air
Cooling Central A/C
Flooring Laminated, Ceramic Tile
Fireplaces Number 1
Fireplaces Type Corner, Brick, Mantel(s)
Equipment Dryer, Refrigerator, Washer, Dishwasher, Disposal, Oven - Self Cleaning, Oven/Range - Electric, Water Heater
Furnishings No
Fireplace Y
Window Features Sliding
Appliance Dryer, Refrigerator, Washer, Dishwasher, Disposal, Oven - Self Cleaning, Oven/Range - Electric, Water Heater
Heat Source Electric
Laundry Main Floor, Dryer In Unit, Washer In Unit
Exterior
Exterior Feature Balcony
Amenities Available None
Water Access N
View Garden/Lawn, Trees/Woods
Roof Type Flat
Accessibility None
Porch Balcony
Garage N
Building
Story 1
Unit Features Garden 1 - 4 Floors
Sewer Public Sewer
Water Public
Architectural Style Colonial
Level or Stories 1
Additional Building Above Grade, Below Grade
New Construction N
Schools
Elementary Schools Devon
Middle Schools Tredyffrin-Easttown
High Schools Conestoga Senior
School District Tredyffrin-Easttown
Others
HOA Fee Include Common Area Maintenance,Ext Bldg Maint,Lawn Maintenance,Snow Removal,Trash
Senior Community No
Tax ID 55-02H-0052.2200
Ownership Condominium
Security Features Carbon Monoxide Detector(s),Smoke Detector
Acceptable Financing Cash, Conventional
Listing Terms Cash, Conventional
Financing Cash,Conventional
Special Listing Condition Standard
Read Less Info
Want to know what your home might be worth? Contact us for a FREE valuation!

Our team is ready to help you sell your home for the highest possible price ASAP

Bought with Amy Roach • Compass RE
"My job is to find and attract mastery-based agents to the office, protect the culture, and make sure everyone is happy! "







