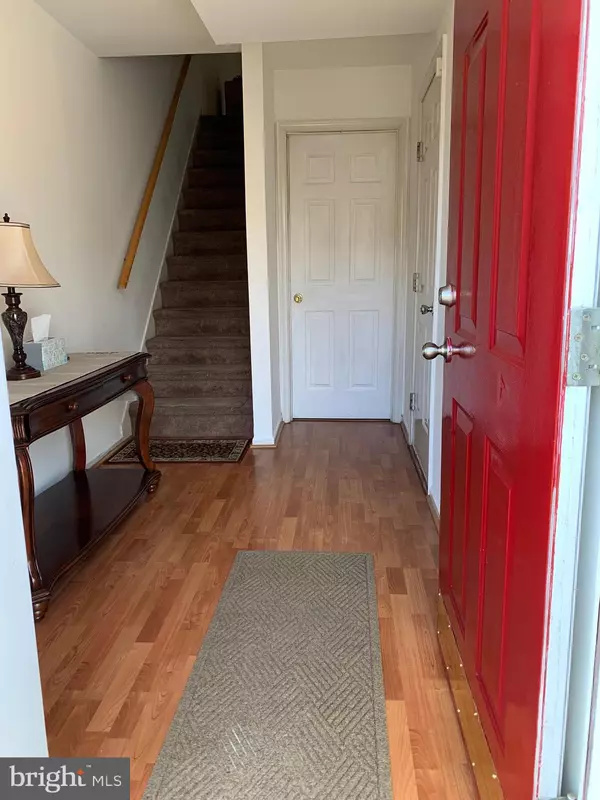$147,000
$145,000
1.4%For more information regarding the value of a property, please contact us for a free consultation.
3 Beds
3 Baths
1,875 SqFt
SOLD DATE : 02/28/2020
Key Details
Sold Price $147,000
Property Type Townhouse
Sub Type End of Row/Townhouse
Listing Status Sold
Purchase Type For Sale
Square Footage 1,875 sqft
Price per Sqft $78
Subdivision Browntown
MLS Listing ID DENC493336
Sold Date 02/28/20
Style Traditional
Bedrooms 3
Full Baths 2
Half Baths 1
HOA Y/N N
Abv Grd Liv Area 1,875
Originating Board BRIGHT
Year Built 1996
Annual Tax Amount $2,597
Tax Year 2019
Lot Size 1,742 Sqft
Acres 0.04
Lot Dimensions 24.30 x 80.00
Property Description
Well maintained end unit town home in popular Browntown. Enter into a nice size foyer with access to the garage and bonus room, some might call the basement with access to the back yard complete with laundry including the washer and dryer. Water heater and furnace also on this level. This home features a large eat in kitchen with granite countertops, stainless steel appliances and easy to care for laminate flooring which opens to a nice size living room and 1/2 bath. Carpet throughout main and upper floors. Master bedroom has it's own bathroom and double closets. Another full hall bath and 2 bedrooms finish off the second floor. The roof and siding are only 2 years old. New garage door, opener, shutters and exterior paint. Appliance's As-Is". 1yr. Home warranty included for your peace of mind. Make sure you put this one on your list.
Location
State DE
County New Castle
Area Wilmington (30906)
Zoning 26R-3
Rooms
Other Rooms Living Room, Primary Bedroom, Bedroom 2, Bedroom 3, Kitchen, Basement, Laundry, Bathroom 2, Primary Bathroom, Half Bath
Interior
Heating Forced Air
Cooling Central A/C
Equipment Refrigerator, Microwave, Washer, Dryer
Fireplace N
Appliance Refrigerator, Microwave, Washer, Dryer
Heat Source Natural Gas
Laundry Lower Floor
Exterior
Parking Features Garage - Front Entry, Garage Door Opener, Inside Access
Garage Spaces 1.0
Water Access N
Roof Type Shingle
Accessibility None
Attached Garage 1
Total Parking Spaces 1
Garage Y
Building
Story 3+
Foundation Slab
Sewer Public Sewer
Water Public
Architectural Style Traditional
Level or Stories 3+
Additional Building Above Grade, Below Grade
New Construction N
Schools
School District Christina
Others
Pets Allowed N
Senior Community No
Tax ID 26-048.20-244
Ownership Fee Simple
SqFt Source Assessor
Security Features Exterior Cameras
Acceptable Financing Cash, Conventional, FHA, VA
Listing Terms Cash, Conventional, FHA, VA
Financing Cash,Conventional,FHA,VA
Special Listing Condition Standard
Read Less Info
Want to know what your home might be worth? Contact us for a FREE valuation!

Our team is ready to help you sell your home for the highest possible price ASAP

Bought with Liam O'Neill • Patterson-Schwartz-Hockessin
"My job is to find and attract mastery-based agents to the office, protect the culture, and make sure everyone is happy! "







