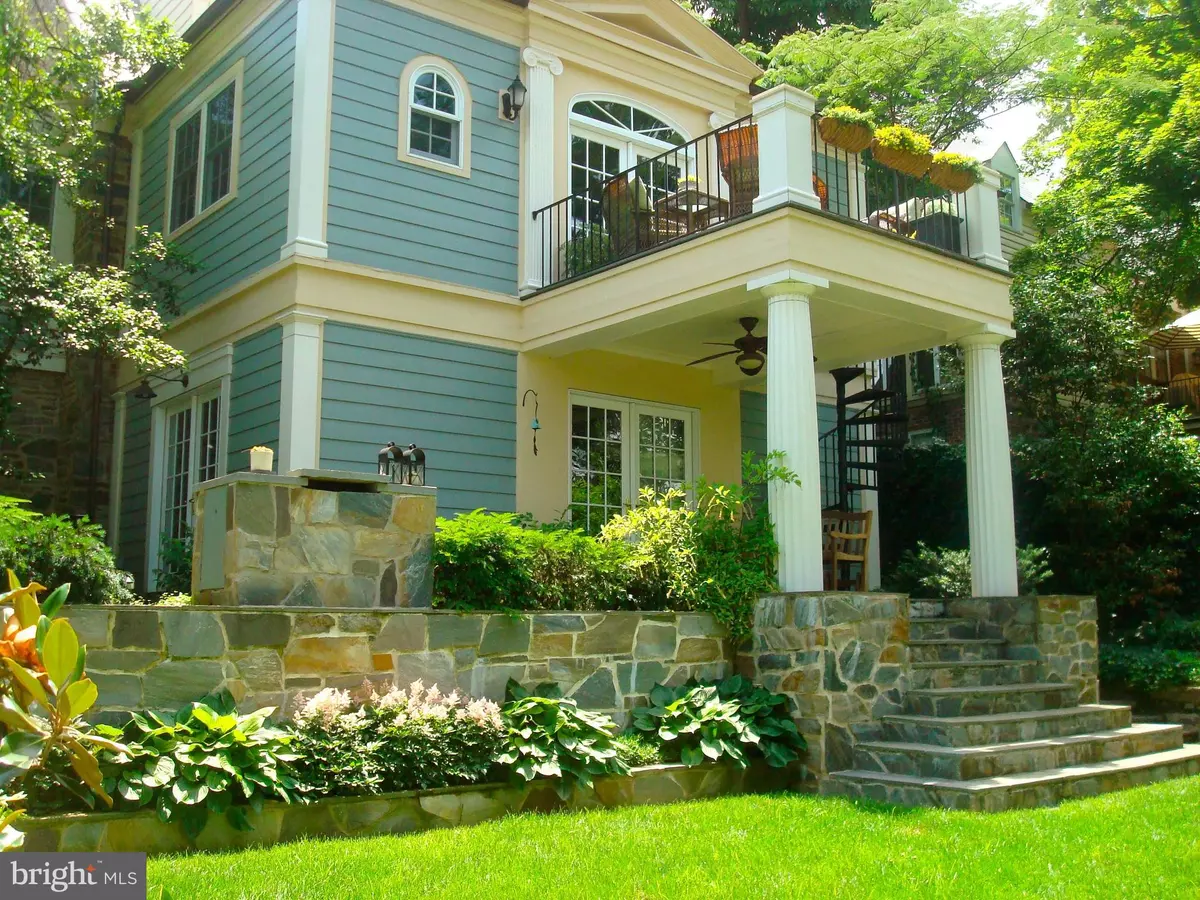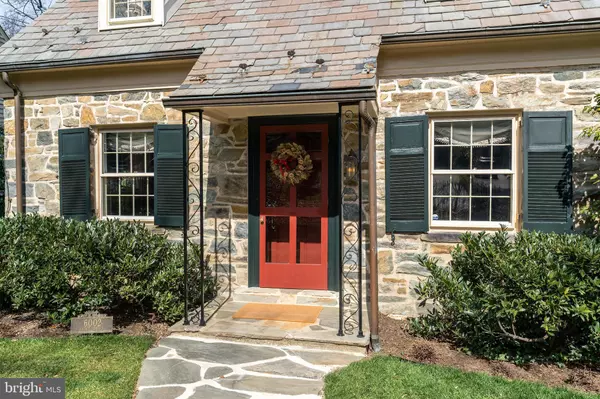$1,150,000
$1,195,000
3.8%For more information regarding the value of a property, please contact us for a free consultation.
3 Beds
4 Baths
3,030 SqFt
SOLD DATE : 10/30/2020
Key Details
Sold Price $1,150,000
Property Type Single Family Home
Sub Type Detached
Listing Status Sold
Purchase Type For Sale
Square Footage 3,030 sqft
Price per Sqft $379
Subdivision Belle Haven
MLS Listing ID VAFX1134028
Sold Date 10/30/20
Style Cape Cod,Colonial
Bedrooms 3
Full Baths 3
Half Baths 1
HOA Y/N N
Abv Grd Liv Area 1,840
Originating Board BRIGHT
Year Built 1940
Annual Tax Amount $10,519
Tax Year 2020
Lot Size 7,200 Sqft
Acres 0.17
Property Description
VISIT ALL THREE VIRTUAL TOURS. This is for discerning buyer - The Artist's Residence Unlike anything you've seen- this luxurious cottage is surprisingly spacious with 3,000 sq feet of mostly above grade, custom and curated finishes. The hand stenciled artist's (working) studio floor, a master bedroom with 1940's stone walls; gracious gardens, fountain, multiple terraces and balcony. The master suite has his and her dressing rooms and two full baths with two sets of French doors overlooking the gardens; you don't have enough books for the library! Behind the doors of this stone cottage is grace exemplified. The upper level features two more bedrooms and a full bath. Great entertaining flow, a private year round sun room and thoughtful storage abounds. The rear Super Shed measures appx 14.5 feet by 10.5 feet with 8 feet interior height. It has power, 2 banks of lights, unit air conditioner, built-in shelves, 2 built-in work tables, hardwood floor, plasterboard walls.
Location
State VA
County Fairfax
Zoning R-4
Direction South
Rooms
Other Rooms Living Room, Dining Room, Primary Bedroom, Bedroom 2, Bedroom 3, Kitchen, Family Room, Library, Laundry, Other, Solarium, Bathroom 3, Primary Bathroom, Half Bath
Basement Daylight, Full, Connecting Stairway, Fully Finished, Interior Access, Outside Entrance, Rear Entrance, Shelving, Windows
Interior
Interior Features Attic, Built-Ins, Ceiling Fan(s), Chair Railings, Combination Kitchen/Living, Crown Moldings, Floor Plan - Open, Floor Plan - Traditional, Formal/Separate Dining Room, Kitchen - Eat-In, Kitchen - Galley, Kitchen - Gourmet, Kitchen - Island, Primary Bath(s), Pantry, Recessed Lighting, Soaking Tub, Stain/Lead Glass, Stall Shower, Tub Shower, Upgraded Countertops, Wainscotting, Walk-in Closet(s), Window Treatments, Wood Floors, Cedar Closet(s), Family Room Off Kitchen, Studio, Wet/Dry Bar
Hot Water Natural Gas
Heating Baseboard - Electric, Forced Air, Radiator
Cooling Central A/C, Ceiling Fan(s)
Flooring Ceramic Tile, Hardwood
Fireplaces Number 1
Fireplaces Type Gas/Propane
Equipment Air Cleaner, Built-In Microwave, Built-In Range, Dishwasher, Disposal, Exhaust Fan, Icemaker, Oven/Range - Gas, Range Hood, Refrigerator, Stainless Steel Appliances, Trash Compactor, Dryer, Extra Refrigerator/Freezer, Washer
Fireplace Y
Appliance Air Cleaner, Built-In Microwave, Built-In Range, Dishwasher, Disposal, Exhaust Fan, Icemaker, Oven/Range - Gas, Range Hood, Refrigerator, Stainless Steel Appliances, Trash Compactor, Dryer, Extra Refrigerator/Freezer, Washer
Heat Source Natural Gas, Electric
Laundry Lower Floor
Exterior
Exterior Feature Balcony, Patio(s), Terrace
Fence Fully
Waterfront N
Water Access N
Roof Type Slate,Rubber
Accessibility None
Porch Balcony, Patio(s), Terrace
Parking Type Off Street
Garage N
Building
Lot Description Landscaping
Story 3
Sewer Public Sewer
Water Public
Architectural Style Cape Cod, Colonial
Level or Stories 3
Additional Building Above Grade, Below Grade
Structure Type 9'+ Ceilings
New Construction N
Schools
Elementary Schools Belle View
Middle Schools Carl Sandburg
High Schools West Potomac
School District Fairfax County Public Schools
Others
Senior Community No
Tax ID 0833 14020013
Ownership Fee Simple
SqFt Source Assessor
Special Listing Condition Standard
Read Less Info
Want to know what your home might be worth? Contact us for a FREE valuation!

Our team is ready to help you sell your home for the highest possible price ASAP

Bought with Angela Shelton • Professional Property Mgmt. of Northern VA, INC

"My job is to find and attract mastery-based agents to the office, protect the culture, and make sure everyone is happy! "







