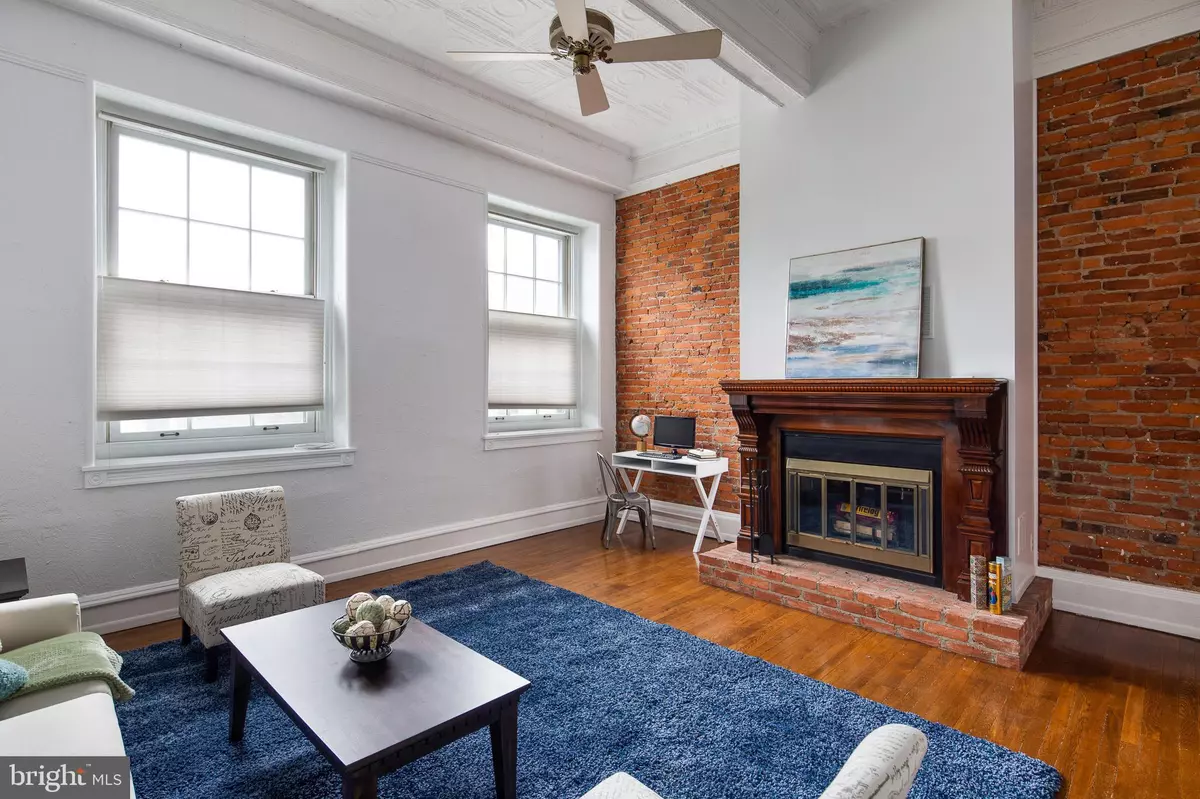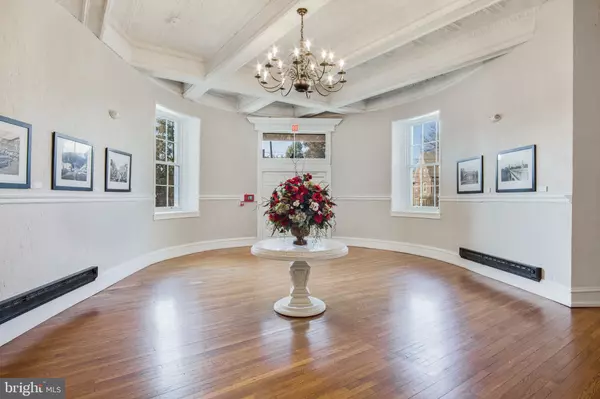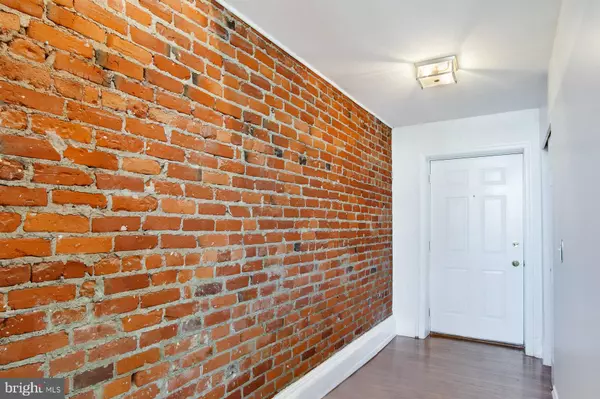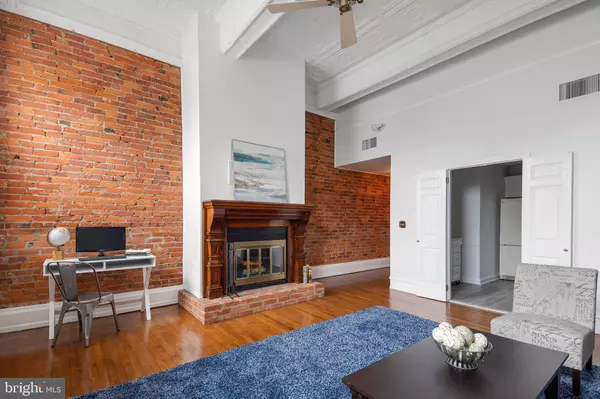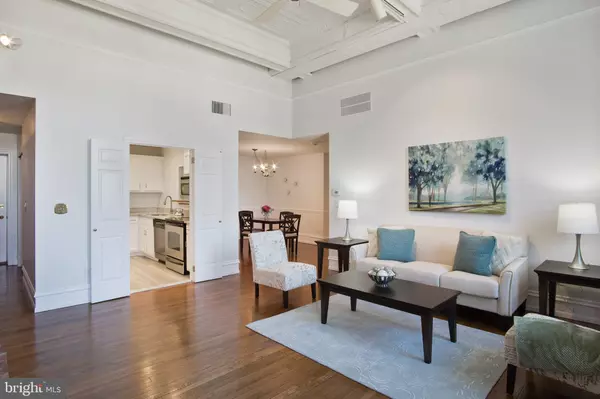$120,000
$120,000
For more information regarding the value of a property, please contact us for a free consultation.
1 Bed
1 Bath
878 SqFt
SOLD DATE : 08/17/2020
Key Details
Sold Price $120,000
Property Type Condo
Sub Type Condo/Co-op
Listing Status Sold
Purchase Type For Sale
Square Footage 878 sqft
Price per Sqft $136
Subdivision Baynard Boulevard
MLS Listing ID DENC495940
Sold Date 08/17/20
Style Other
Bedrooms 1
Full Baths 1
Condo Fees $520/mo
HOA Y/N N
Abv Grd Liv Area 878
Originating Board BRIGHT
Year Built 1912
Annual Tax Amount $2,254
Tax Year 2020
Lot Dimensions 0.00 x 0.00
Property Description
Welcome to #7 in Baynard House, a community that takes pride in design expression while preserving the historic value of this Wilmington Landmark. Step inside and notice the original exposed brick wall that leads to t living space with 13" original tin ceilings, 7' windows with deep sills begging for some plants to call this place home. The freshly updated white and gray kitchen invites you to stay home, cook up something fabulous and binge watch Love is Blind or The Morning Show - you decide. There is a washing and dryer in the unit. As the sun sets you make plans for the weekend and unwind before a perfect sleep in your beautiful master bedroom. You will get up bright and early, grab your bike, and take an early morning ride on the Greenway Trails or a weekend jaunt for brunch at the De La Coeur Cafe et Patisserie in Trolley Square.Location! Location! Location! You are nestled within the Triangle Neighborhood and within walking distance of the Brandywine Park, restaurants on the Market Street Mall, Trolley Square boutiques, and Makers Alley, the new hot spot in downtown Wilmington. Close to train stations, a jump on I-95 to zip up to Philly, NYC, down to Baltimore or Washington DC. Close to Delaware beaches and the Jersey shore it is just an expressway away. Outdoor lovers will find plenty of green space to hike, kayak or canoe. Schedule your personal showing today!
Location
State DE
County New Castle
Area Wilmington (30906)
Zoning 26R-2A
Rooms
Main Level Bedrooms 1
Interior
Hot Water Electric
Heating Heat Pump(s)
Cooling Central A/C
Fireplaces Number 1
Fireplace Y
Heat Source Electric
Laundry Dryer In Unit, Washer In Unit
Exterior
Garage Spaces 1.0
Parking On Site 1
Amenities Available Reserved/Assigned Parking
Water Access N
Accessibility Level Entry - Main
Total Parking Spaces 1
Garage N
Building
Story 3
Unit Features Garden 1 - 4 Floors
Sewer Public Septic
Water Public
Architectural Style Other
Level or Stories 3
Additional Building Above Grade, Below Grade
New Construction N
Schools
School District Red Clay Consolidated
Others
Pets Allowed Y
HOA Fee Include Common Area Maintenance,Ext Bldg Maint,Insurance,Sewer,Trash,Water
Senior Community No
Tax ID 26-015.10-091.C.0007
Ownership Condominium
Acceptable Financing Cash, Conventional
Listing Terms Cash, Conventional
Financing Cash,Conventional
Special Listing Condition Standard
Pets Allowed Dogs OK, Cats OK
Read Less Info
Want to know what your home might be worth? Contact us for a FREE valuation!

Our team is ready to help you sell your home for the highest possible price ASAP

Bought with Sandra Miller • Long & Foster Real Estate, Inc.
"My job is to find and attract mastery-based agents to the office, protect the culture, and make sure everyone is happy! "


