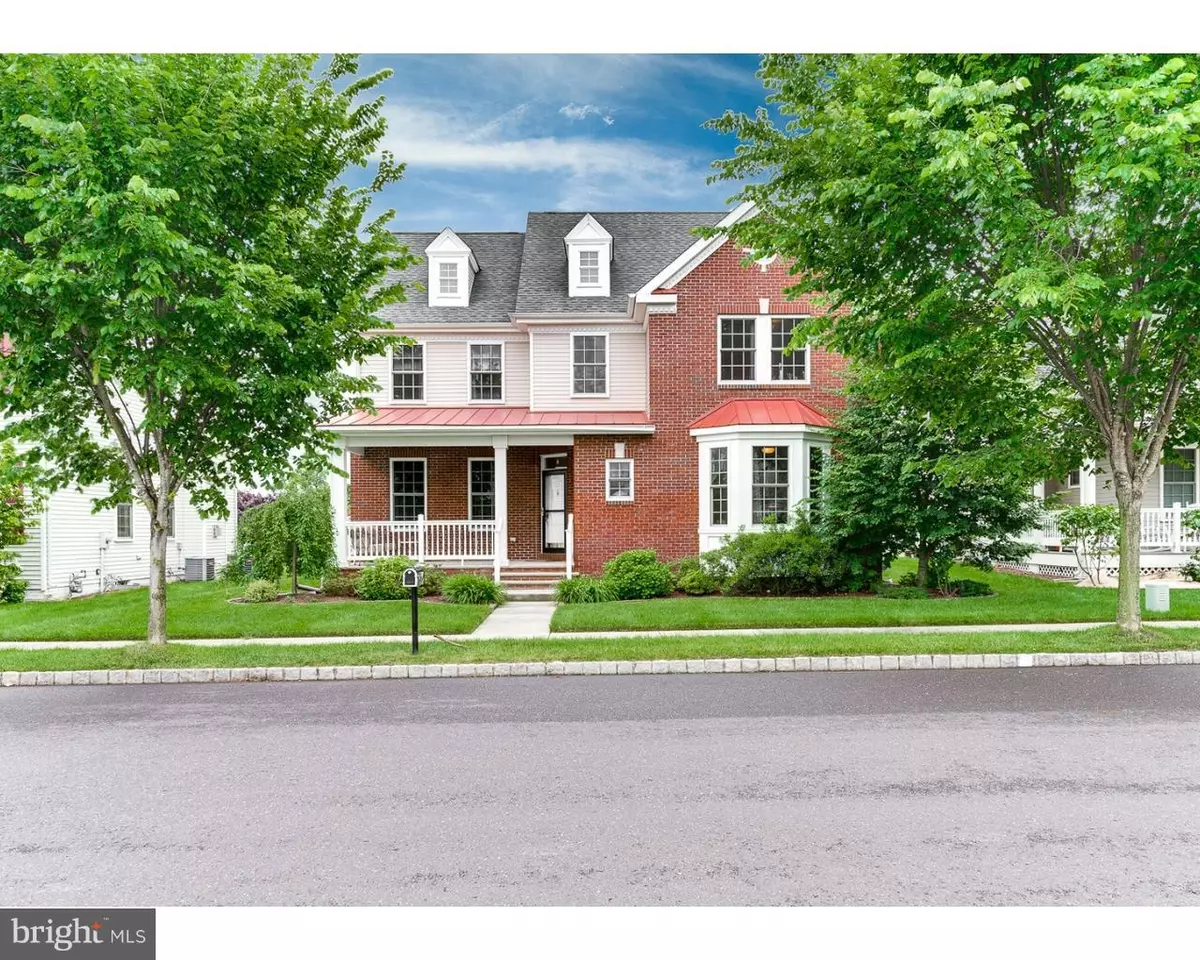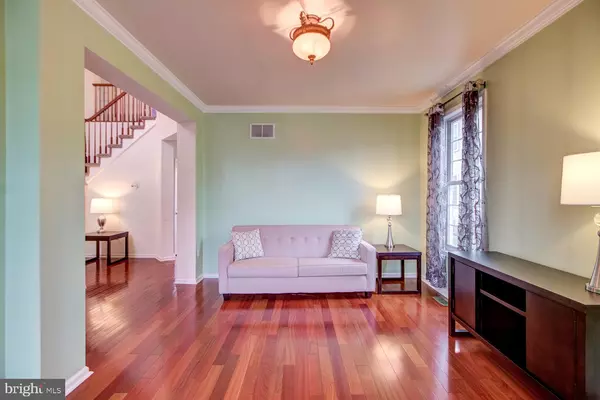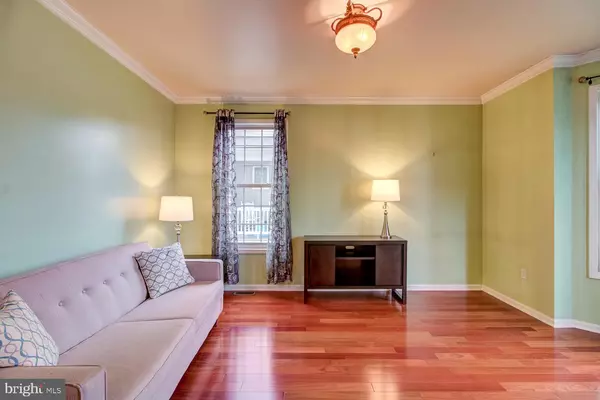$425,000
$445,000
4.5%For more information regarding the value of a property, please contact us for a free consultation.
4 Beds
3 Baths
2,668 SqFt
SOLD DATE : 01/17/2020
Key Details
Sold Price $425,000
Property Type Single Family Home
Sub Type Detached
Listing Status Sold
Purchase Type For Sale
Square Footage 2,668 sqft
Price per Sqft $159
Subdivision None Available
MLS Listing ID NJBL359412
Sold Date 01/17/20
Style Colonial
Bedrooms 4
Full Baths 2
Half Baths 1
HOA Y/N N
Abv Grd Liv Area 2,668
Originating Board BRIGHT
Year Built 2009
Annual Tax Amount $12,698
Tax Year 2019
Lot Size 5,968 Sqft
Acres 0.14
Property Description
FRESHLY PAINTED with neutral paint colors throughout! Wonderfully maintained, North/East facing, brick front colonial is looking for it's second owner. Enter the front door into the two story, open air foyer and be greeted by the gorgeous winding staircase. The gleaming hardwood floors run throughout the entire first floor, which offers an abundance of living space. There is a formal living room as well as formal dining room with trey ceilings. The open concept den and kitchen will make it a joy to entertain in this home and the gas fireplace will provide the perfect ambiance without all the mess. The kitchen is well appointed with tile floor, granite countertops, island and breakfast area. Upstairs you will find a master suite with his and hers walk in closets, bathroom with his and hers vanities, soaking tub and walk in shower. There are 3 other generously sized bedrooms on this level, along with a full bathroom and separate laundry room. The basement has high ceilings and is the perfect place for storage or could be finished to provide additional living space. Out back you will find a paver patio, which will allow you to grill and entertain this summer. Close to all major highways, the Hamilton Train Station and shopping malls.
Location
State NJ
County Burlington
Area Chesterfield Twp (20307)
Zoning RES
Direction Northeast
Rooms
Other Rooms Living Room, Dining Room, Primary Bedroom, Bedroom 2, Bedroom 3, Kitchen, Family Room, Bedroom 1, Laundry
Basement Full
Interior
Interior Features Primary Bath(s), Kitchen - Island, Breakfast Area
Hot Water Natural Gas
Heating Forced Air
Cooling Central A/C
Flooring Wood, Fully Carpeted, Tile/Brick
Fireplaces Number 1
Fireplace Y
Heat Source Natural Gas
Laundry Upper Floor
Exterior
Garage Built In, Garage Door Opener, Garage - Rear Entry
Garage Spaces 5.0
Waterfront N
Water Access N
Roof Type Pitched
Accessibility None
Attached Garage 2
Total Parking Spaces 5
Garage Y
Building
Story 2
Sewer Public Sewer
Water Public
Architectural Style Colonial
Level or Stories 2
Additional Building Above Grade
Structure Type High
New Construction N
Schools
Elementary Schools Chesterfield
School District Chesterfield Township Public Schools
Others
Senior Community No
Tax ID 07-00202 45-00002
Ownership Fee Simple
SqFt Source Estimated
Special Listing Condition Standard
Read Less Info
Want to know what your home might be worth? Contact us for a FREE valuation!

Our team is ready to help you sell your home for the highest possible price ASAP

Bought with Laxmanji Pothuraj • Tesla Realty Group LLC

"My job is to find and attract mastery-based agents to the office, protect the culture, and make sure everyone is happy! "







