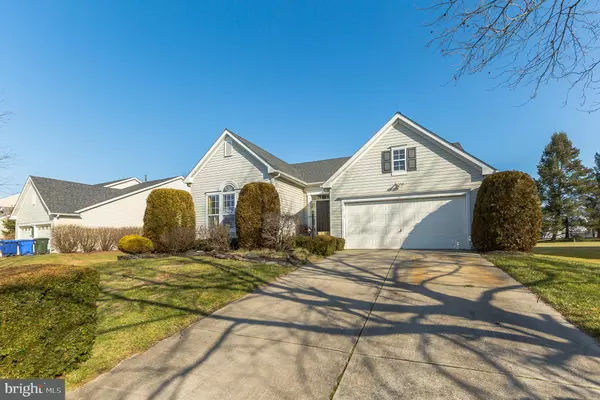$349,900
$349,900
For more information regarding the value of a property, please contact us for a free consultation.
5 Beds
3 Baths
2,363 SqFt
SOLD DATE : 08/17/2020
Key Details
Sold Price $349,900
Property Type Single Family Home
Sub Type Detached
Listing Status Sold
Purchase Type For Sale
Square Footage 2,363 sqft
Price per Sqft $148
Subdivision Bobbys Run
MLS Listing ID NJBL366374
Sold Date 08/17/20
Style Ranch/Rambler
Bedrooms 5
Full Baths 3
HOA Y/N N
Abv Grd Liv Area 1,652
Originating Board BRIGHT
Year Built 1996
Annual Tax Amount $7,720
Tax Year 2019
Lot Dimensions 90.00 x 152.00
Property Description
IN-PERSON SHOWINGS STARTING UP AGAIN ON SATURDAY, MAY 23, 2020.Virtual tour: https://homejab.com/property/view/11-middleton-dr-lumberton-nj-08048 Must See! This charming 5 bedroom, 3 bathroom home is situated on a professionally landscaped lot with a unique assortment of bushes and plants in the friendly Bobbys Run neighborhood. Enter through the foyer and continue on to the spacious dining room with bright windows. The main level features high ceilings throughout, and a vaulted ceiling in the bright living room with a gas fireplace. The eat-in kitchen includes a center island, lots of cabinet space, and glass sliding door access to the backyard deck with enclosed patio/sunroom. The sunroom is fully screened for Spring and Summer, while removable windows provide a shield against Winter winds. The master suite is spacious with a grand ceiling and features a full ensuite bath with jetted soaking tub, standalone shower, and double sink vanity. Two more spacious bedrooms with ample closet space and natural light, a full bath, and the laundry room complete the rest of the main floor. Downstairs in the finished basement, there is a family room as well as another two bedrooms and a full bath. Tons of storage space is available in the attic, basement, and large, attached 2-car garage. This home features a newer roof with Scotch guard stain-resistant shingles. Homeowners would also like to offer a $5,000 credit towards the flooring! A large deck off the sunroom, as well as a multi-purpose fenced area make the backyard a great place to entertain. Both the front and back yard have well-manicured lawns along with tall trees for shade. A recreational park with basketball and tennis courts, and running/walking paths are also nearby. Living at 11 Middleton Dr, you are centered in a great neighborhood and school system with easy access to the NJ Turnpike and I-295 providing nearby city convenience within a suburban setting. Don't miss out on this gem, schedule an appointment to see your new home today!
Location
State NJ
County Burlington
Area Lumberton Twp (20317)
Zoning RESIDENTIAL
Rooms
Other Rooms Living Room, Dining Room, Primary Bedroom, Bedroom 2, Bedroom 3, Bedroom 4, Bedroom 5, Kitchen, Den, Basement, Foyer, Sun/Florida Room, Laundry, Mud Room, Office, Storage Room, Workshop, Primary Bathroom, Full Bath
Basement Fully Finished
Main Level Bedrooms 3
Interior
Interior Features Attic/House Fan, Ceiling Fan(s), Stall Shower, Walk-in Closet(s), WhirlPool/HotTub, Window Treatments
Hot Water Natural Gas
Heating Forced Air
Cooling Ceiling Fan(s), Central A/C
Fireplaces Number 1
Fireplaces Type Gas/Propane
Fireplace Y
Heat Source Natural Gas
Laundry Main Floor
Exterior
Exterior Feature Brick, Deck(s), Enclosed, Porch(es), Screened
Parking Features Inside Access, Garage - Front Entry
Garage Spaces 2.0
Water Access N
Accessibility None
Porch Brick, Deck(s), Enclosed, Porch(es), Screened
Attached Garage 2
Total Parking Spaces 2
Garage Y
Building
Lot Description Front Yard, Landscaping, Rear Yard, SideYard(s), Trees/Wooded
Story 1
Sewer Public Sewer
Water Public
Architectural Style Ranch/Rambler
Level or Stories 1
Additional Building Above Grade, Below Grade
Structure Type 9'+ Ceilings
New Construction N
Schools
High Schools Rancocas Valley Reg. H.S.
School District Lumberton Township Public Schools
Others
Senior Community No
Tax ID 17-00019 28-00006
Ownership Fee Simple
SqFt Source Assessor
Special Listing Condition Standard
Read Less Info
Want to know what your home might be worth? Contact us for a FREE valuation!

Our team is ready to help you sell your home for the highest possible price ASAP

Bought with Kevin T Wright • Imani Realty & Associates
"My job is to find and attract mastery-based agents to the office, protect the culture, and make sure everyone is happy! "







