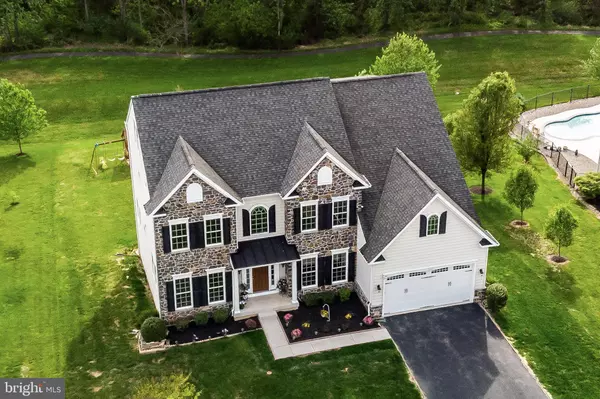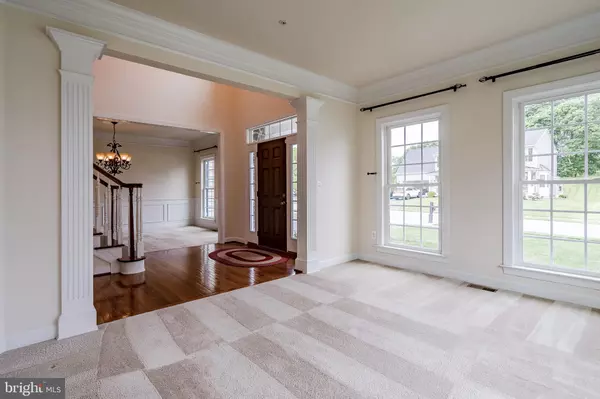$518,000
$518,000
For more information regarding the value of a property, please contact us for a free consultation.
5 Beds
4 Baths
3,956 SqFt
SOLD DATE : 07/16/2020
Key Details
Sold Price $518,000
Property Type Single Family Home
Sub Type Detached
Listing Status Sold
Purchase Type For Sale
Square Footage 3,956 sqft
Price per Sqft $130
Subdivision Preservatinniscrgolf
MLS Listing ID PACT506778
Sold Date 07/16/20
Style Traditional
Bedrooms 5
Full Baths 3
Half Baths 1
HOA Fees $86/qua
HOA Y/N Y
Abv Grd Liv Area 3,956
Originating Board BRIGHT
Year Built 2011
Annual Tax Amount $9,146
Tax Year 2019
Lot Size 0.279 Acres
Acres 0.28
Lot Dimensions 0.00 x 0.00
Property Description
Matterport Tour and Video Tour both available! Coming Soon in Inniscrone! 960 Aringa Way is an immaculate, move in ready home in the sought after Inniscrone Golf Club Community and blue-ribbon Avon Grove School District. This home is absolutely gorgeous! Built by luxury builder NV Homes, and boasting 5 bedrooms and 3.1 baths, the excellent layout of this Remington Place home provides a great flow and wonderful living spaces. Entering into a two-story open Foyer with hardwood flooring, the formal Dining Room and Living Room are to either side. The elegant stairway to the second floor is also in the Foyer. The Dining Room connects directly to the Kitchen. The Foyer opens to the back of the house, featuring a large open-plan Kitchen, Family Room and Morning Room. The gourmet Kitchen with granite tops, large island and high-end appliances is the perfect heart of the home. The Kitchen opens to the soaring two-story Family Room and light-filled Morning Room. The large Family Room is centered around a floor to ceiling stone fireplace and provides a perfect place for the family to gather and relax together. There is a huge no-maintenance deck off of the Morning Room with private views over the rear yard, community open space and the woods beyond. Off the Family Room is a private Study separated from the rest of the house by French doors. The first floor is rounded out by a Powder Room, Pantry, and Laundry/Mudroom between the Kitchen and two car Garage. The luxurious Master Suite is situated on the second floor and is separated from the other bedrooms by the open walkway, adding privacy and quiet to the suite. The suite features a tray ceiling, a sitting area, a private covered porch off the sitting area, an upgraded bath with separate soaking tub and shower and a very large walk-in closet. Three additional good size Bedrooms with ample closet space and a full-sized Hall Bath complete the second floor. The walk up third floor has a large additional Bonus Room/Bedroom 5 with a Full Bath and big walk-in closet. This room could also double as additional office space, play room, game room, etc. The lower level is partly finished and would be very easy to complete. With a Walkout and piping roughed-in for a full bath, the space presents a tremendous opportunity to greatly enhance the square footage of the home. Or continue to use it as excellent storage space. Outside, the private yard includes the children s play set and is just a short jaunt from the wonderful trail system throughout Inniscrone. Close to Inniscrone Golf Club and its respected golf course, this home has easy access to Rt 1, Rt 41 and Rt 896. Kennett Square is 10 minutes, Hockessin is 15 minutes, Wilmington is 30 minutes, and the Philadelphia International Airport is just 45 minutes away. Very conveniently, the home is also within easy walking distance of the Avon Grove Charter School and a short distance from the Middle School and Avon Grove High School. Welcome home to 960 Aringa Way! Matterport Tour and Video Tour both available, see downloads or ask agent.
Location
State PA
County Chester
Area London Grove Twp (10359)
Zoning RR
Direction East
Rooms
Other Rooms Living Room, Dining Room, Primary Bedroom, Sitting Room, Bedroom 2, Bedroom 3, Bedroom 4, Kitchen, Family Room, Breakfast Room, Study, Bonus Room
Basement Full
Interior
Interior Features Breakfast Area, Pantry, Chair Railings, Family Room Off Kitchen, Kitchen - Gourmet, Kitchen - Island, Dining Area, Floor Plan - Open, Floor Plan - Traditional, Formal/Separate Dining Room, Primary Bath(s), Soaking Tub, Walk-in Closet(s), Wood Floors
Hot Water Natural Gas
Heating Forced Air, Heat Pump - Gas BackUp, Heat Pump(s)
Cooling Central A/C
Flooring Wood, Tile/Brick, Carpet
Fireplaces Number 1
Fireplaces Type Gas/Propane, Stone
Furnishings No
Fireplace Y
Heat Source Natural Gas
Laundry Main Floor
Exterior
Parking Features Garage - Front Entry, Inside Access
Garage Spaces 2.0
Utilities Available Natural Gas Available
Amenities Available Jog/Walk Path
Water Access N
View Trees/Woods
Roof Type Asphalt
Accessibility None
Attached Garage 2
Total Parking Spaces 2
Garage Y
Building
Story 3
Sewer Public Sewer
Water Public
Architectural Style Traditional
Level or Stories 3
Additional Building Above Grade, Below Grade
Structure Type Dry Wall,2 Story Ceilings,9'+ Ceilings,High
New Construction N
Schools
Elementary Schools Penn London
Middle Schools Fred S. Engle
High Schools Avon Grove
School District Avon Grove
Others
Pets Allowed Y
HOA Fee Include Common Area Maintenance,Snow Removal,Trash,Reserve Funds
Senior Community No
Tax ID 59-08 -0659
Ownership Fee Simple
SqFt Source Assessor
Acceptable Financing Cash, Conventional, Negotiable
Horse Property N
Listing Terms Cash, Conventional, Negotiable
Financing Cash,Conventional,Negotiable
Special Listing Condition Standard
Pets Allowed No Pet Restrictions
Read Less Info
Want to know what your home might be worth? Contact us for a FREE valuation!

Our team is ready to help you sell your home for the highest possible price ASAP

Bought with Holly Gross • BHHS Fox & Roach-West Chester
"My job is to find and attract mastery-based agents to the office, protect the culture, and make sure everyone is happy! "







