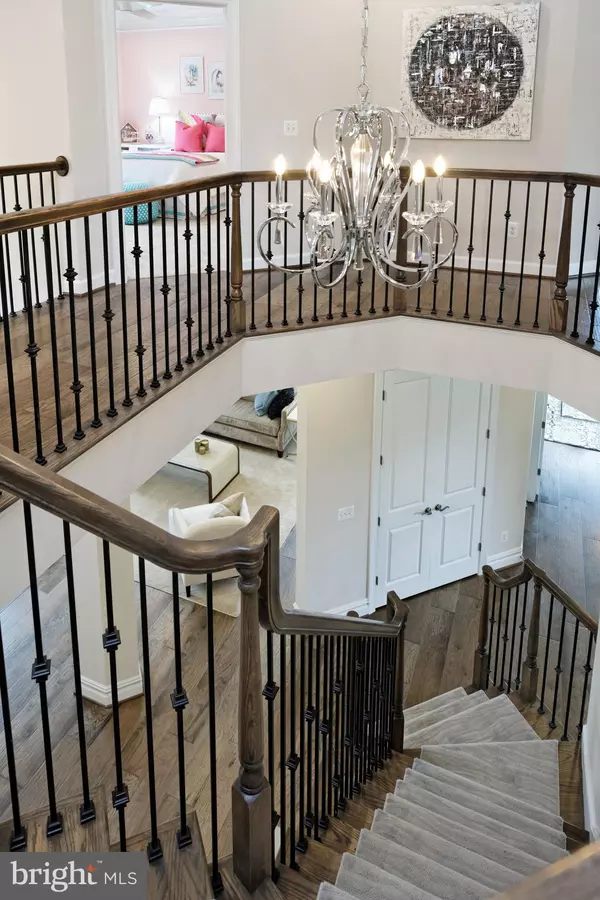$1,933,271
$1,937,071
0.2%For more information regarding the value of a property, please contact us for a free consultation.
4 Beds
5 Baths
5,539 SqFt
SOLD DATE : 04/30/2020
Key Details
Sold Price $1,933,271
Property Type Single Family Home
Sub Type Detached
Listing Status Sold
Purchase Type For Sale
Square Footage 5,539 sqft
Price per Sqft $349
Subdivision Rivermont
MLS Listing ID VAFX100739
Sold Date 04/30/20
Style Transitional
Bedrooms 4
Full Baths 4
Half Baths 1
HOA Fees $250/mo
HOA Y/N Y
Abv Grd Liv Area 5,539
Originating Board BRIGHT
Year Built 2020
Annual Tax Amount $20,000
Tax Year 2020
Lot Size 1.500 Acres
Acres 1.5
Property Description
Award-winning design. Enormous owner's suite and 3 secondary bedrooms each with a private bath and WIC. Dramatic main stair. Upper level laundry. Exceptional kitchen. Best value. Rivermont is 19 home sites of 1-2 acres and has community pond, trails and acres and acres of conservation space. Come see the model home! Base price listing Photos for representative purposes only
Location
State VA
County Fairfax
Zoning RE1DU/2AC
Rooms
Other Rooms Living Room, Dining Room, Primary Bedroom, Sitting Room, Bedroom 2, Bedroom 3, Bedroom 4, Kitchen, Family Room, Basement, Library, Foyer, Breakfast Room, Sun/Florida Room, Laundry, Mud Room, Solarium, Bathroom 2, Bathroom 3, Primary Bathroom, Full Bath, Half Bath
Basement Outside Entrance, Rear Entrance, Full, Unfinished
Interior
Interior Features Attic, Breakfast Area, Family Room Off Kitchen, Kitchen - Gourmet, Combination Kitchen/Living, Kitchen - Island, Kitchen - Table Space, Dining Area, Kitchen - Eat-In, Floor Plan - Open
Hot Water 60+ Gallon Tank, Natural Gas
Cooling Central A/C, Energy Star Cooling System, Programmable Thermostat, Zoned
Flooring Carpet, Ceramic Tile, Hardwood
Fireplaces Number 1
Fireplace Y
Heat Source Natural Gas
Exterior
Garage Garage - Side Entry, Garage Door Opener
Garage Spaces 3.0
Utilities Available Natural Gas Available
Amenities Available Water/Lake Privileges, Jog/Walk Path
Waterfront N
Water Access N
Roof Type Architectural Shingle,Fiberglass
Accessibility Other
Parking Type Driveway, Attached Garage
Attached Garage 3
Total Parking Spaces 3
Garage Y
Building
Story 3+
Foundation Concrete Perimeter, Passive Radon Mitigation
Sewer Gravity Sept Fld
Water Well
Architectural Style Transitional
Level or Stories 3+
Additional Building Above Grade
Structure Type 9'+ Ceilings,Tray Ceilings,Vaulted Ceilings,2 Story Ceilings
New Construction Y
Schools
Elementary Schools Great Falls
Middle Schools Cooper
High Schools Langley
School District Fairfax County Public Schools
Others
Senior Community No
Tax ID 0072 19 0007
Ownership Fee Simple
SqFt Source Estimated
Special Listing Condition Standard
Read Less Info
Want to know what your home might be worth? Contact us for a FREE valuation!

Our team is ready to help you sell your home for the highest possible price ASAP

Bought with Non Member • Non Subscribing Office

"My job is to find and attract mastery-based agents to the office, protect the culture, and make sure everyone is happy! "







