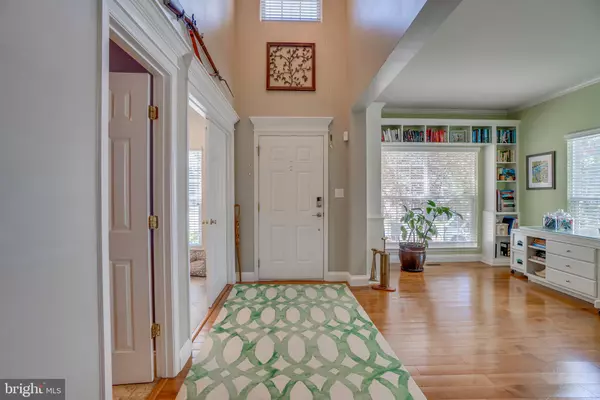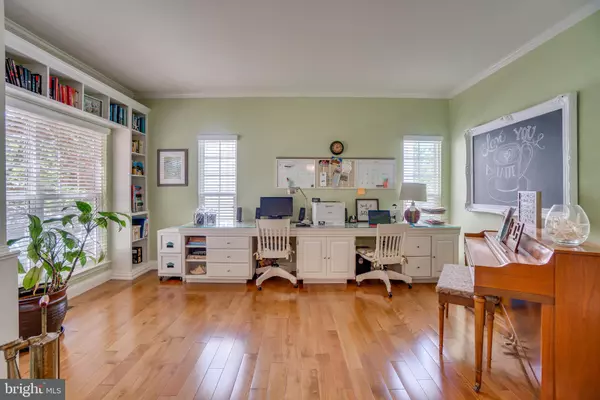$560,000
$549,900
1.8%For more information regarding the value of a property, please contact us for a free consultation.
5 Beds
4 Baths
3,668 SqFt
SOLD DATE : 06/19/2020
Key Details
Sold Price $560,000
Property Type Single Family Home
Sub Type Detached
Listing Status Sold
Purchase Type For Sale
Square Footage 3,668 sqft
Price per Sqft $152
Subdivision Ashland
MLS Listing ID VAPW494266
Sold Date 06/19/20
Style Colonial
Bedrooms 5
Full Baths 3
Half Baths 1
HOA Fees $75/mo
HOA Y/N Y
Abv Grd Liv Area 2,868
Originating Board BRIGHT
Year Built 2003
Annual Tax Amount $6,172
Tax Year 2020
Lot Size 7,514 Sqft
Acres 0.17
Property Description
Immaculate Move-in Ready Home in Desirable Ashland! The Sellers have thought of Everything and Created Many Special Upgrades Throughout. This Home Features the Perfect Floor Plan for Family Gatherings and Exceptional Private Outdoor Living Space. The Main Level Features Hardwood Floors, Home Office with Built-ins, Custom Designed Laundry Room with Wet Sink, Separate Dining Room, Renovated Gourmet Kitchen with Quartz Counters, Gas Cooktop, Oversized Cabinets, and Attached Sun Drenched Breakfast Room w/ Walk-out to 3 Tiered Deck. The Family Room is Open to the Kitchen so you can Cook your Favorite Meals and Enjoy Company or Watch TV. On the Upper Level, the Spacious Master Ensuite is AMAZING and Boasts a Sitting Room, TWO Walk-in Closets (one with Built-ins and 2 In-wall Safes), Attached Fully Renovated Master Bath with Jetted Soaking Tub, HEATED Tile Floors and HEATED Tile Rack, Separate Vanities, Shower with Seamless Door, 4 Spray Jets, and Separate Water Closet. All Bedrooms have Custom Built-in Closets. The Hallway Bath has a Corian Counter Vanity, Ceramic Tile and Double Sinks. The Lower Level Features a Walk-out Basement with Large Recreational Room with in-wall Speakers and is set up for a Home Theater with Wet Bar and 2 Mini-Fridges to hold your Favorite Beverages. Guests Enjoy a Private Bedroom and Full Bath. Work on your Special Projects in the Separate Woodshop with its own Circuit with 18 Plug Receptacles and LED Lighting. Step Out Back to a Private Fenced Yard that Backs to Trees. Enjoy Roasting Marshmallows around the Fire Pit, Relaxing on the Stamped Concrete Patio and Family BBQ s on the Spacious Deck. Sellers have Invested over $75,000 in Upgrades and Offering a Home Warranty. NEW ROOF Installed 2016 with Transferable Warranty. Ashland/Benton/Forest Park School District. Ashland Community Offers Many Amenities: Holiday Events, Outdoor Pool with Baby Pool, Clubhouse, Party Rental, 24 Hour Fitness Room, Large Playground with Tennis and Basketball Courts. Conveniently Located Next to Prince William National Park, Bike/Running Path, Daycare Center and Family Restaurant within Neighborhood, Easy Commuting Options include PWC Omni-link Bus Direct to DC, Commuter Lots, and Nearby VRE.
Location
State VA
County Prince William
Zoning R6
Rooms
Other Rooms Dining Room, Primary Bedroom, Sitting Room, Bedroom 2, Bedroom 3, Bedroom 4, Bedroom 5, Kitchen, Family Room, Sun/Florida Room, Laundry, Office, Recreation Room, Utility Room, Workshop, Bathroom 2, Bathroom 3, Primary Bathroom, Half Bath
Basement Full, Partially Finished, Rear Entrance, Space For Rooms, Walkout Level, Workshop, Outside Entrance, Interior Access, Heated
Interior
Interior Features Ceiling Fan(s), Carpet, Dining Area, Family Room Off Kitchen, Floor Plan - Open, Kitchen - Gourmet, Kitchen - Island, Primary Bath(s), Soaking Tub, Upgraded Countertops, Walk-in Closet(s), Wood Floors, Breakfast Area, Built-Ins, Formal/Separate Dining Room, Pantry, Recessed Lighting
Hot Water Natural Gas
Heating Central, Zoned
Cooling Central A/C, Ceiling Fan(s), Zoned
Flooring Ceramic Tile, Hardwood, Carpet
Fireplaces Number 1
Fireplaces Type Fireplace - Glass Doors, Gas/Propane, Marble, Mantel(s)
Equipment Cooktop, Built-In Microwave, Dishwasher, Disposal, Exhaust Fan, Icemaker, Oven - Wall, Refrigerator, Washer/Dryer Hookups Only, Water Heater
Fireplace Y
Window Features Palladian
Appliance Cooktop, Built-In Microwave, Dishwasher, Disposal, Exhaust Fan, Icemaker, Oven - Wall, Refrigerator, Washer/Dryer Hookups Only, Water Heater
Heat Source Natural Gas
Laundry Main Floor
Exterior
Exterior Feature Deck(s), Patio(s)
Garage Garage - Front Entry, Garage Door Opener, Inside Access
Garage Spaces 6.0
Fence Rear
Amenities Available Club House, Exercise Room, Pool - Outdoor, Tennis Courts, Tot Lots/Playground, Basketball Courts
Waterfront N
Water Access N
View Trees/Woods
Roof Type Architectural Shingle
Accessibility None
Porch Deck(s), Patio(s)
Parking Type Attached Garage, Driveway
Attached Garage 2
Total Parking Spaces 6
Garage Y
Building
Lot Description Backs to Trees, Front Yard, Landscaping, Private, Rear Yard, Trees/Wooded
Story 3+
Sewer Public Sewer
Water Public
Architectural Style Colonial
Level or Stories 3+
Additional Building Above Grade, Below Grade
New Construction N
Schools
Elementary Schools Ashland
Middle Schools Benton
High Schools Forest Park
School District Prince William County Public Schools
Others
HOA Fee Include Common Area Maintenance,Management,Reserve Funds,Snow Removal,Trash
Senior Community No
Tax ID 8090-79-1673
Ownership Fee Simple
SqFt Source Assessor
Security Features Electric Alarm
Special Listing Condition Standard
Read Less Info
Want to know what your home might be worth? Contact us for a FREE valuation!

Our team is ready to help you sell your home for the highest possible price ASAP

Bought with Adrian A Cloxton • Samson Properties

"My job is to find and attract mastery-based agents to the office, protect the culture, and make sure everyone is happy! "







