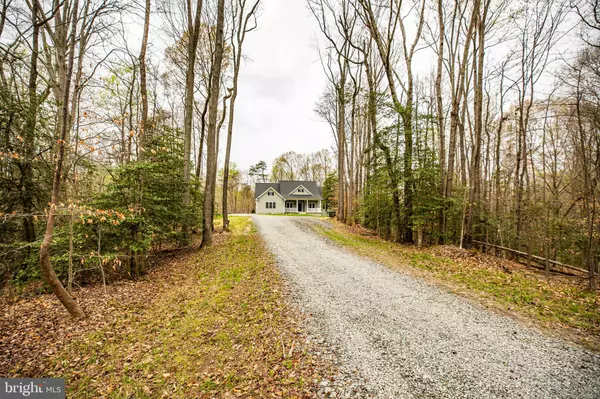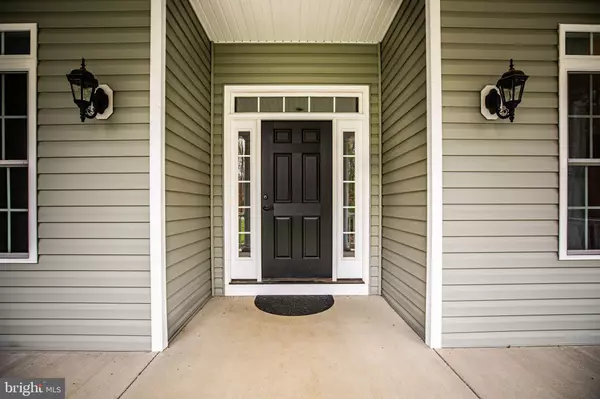$469,900
$469,900
For more information regarding the value of a property, please contact us for a free consultation.
3 Beds
3 Baths
2,213 SqFt
SOLD DATE : 05/13/2020
Key Details
Sold Price $469,900
Property Type Single Family Home
Sub Type Detached
Listing Status Sold
Purchase Type For Sale
Square Footage 2,213 sqft
Price per Sqft $212
Subdivision Green Heights
MLS Listing ID VAKG119318
Sold Date 05/13/20
Style Ranch/Rambler
Bedrooms 3
Full Baths 2
Half Baths 1
HOA Y/N N
Abv Grd Liv Area 2,213
Originating Board BRIGHT
Year Built 2015
Annual Tax Amount $2,860
Tax Year 2019
Lot Size 10.000 Acres
Acres 10.0
Property Description
See 3D Virtual Tour! Custom Rambler over 2,200 fin. sqft. with full basement on 10 acre lot! This home boasts 2-car side load garage, front porch & screened rear porch overlooking wooded backyard. Built just in 2015 the interior includes hardwood floors throughout, upgraded eat-in kitchen with stainless steel appliance & quartz countertops. Separate dining room, split bedroom design with large master bedroom off kitchen. Master bath with dual sinks & dual closets, separate shower & garden tub. Full basement with improvements already completed for 4th bedroom & rough-in for additional bath. Private setting with firepit are and plenty of trails to ride! All this and close-in location just min. to Stafford Co. & shopping.
Location
State VA
County King George
Zoning A-2
Direction East
Rooms
Basement Full, Daylight, Partial, Improved, Rough Bath Plumb, Rear Entrance, Walkout Level
Main Level Bedrooms 3
Interior
Interior Features Chair Railings, Crown Moldings, Dining Area, Entry Level Bedroom, Family Room Off Kitchen, Floor Plan - Open, Primary Bath(s), Walk-in Closet(s), Wood Floors
Hot Water Electric
Heating Heat Pump(s)
Cooling Central A/C
Flooring Hardwood
Equipment Built-In Microwave, Dishwasher, Oven/Range - Electric, Refrigerator
Window Features Double Pane,Energy Efficient
Appliance Built-In Microwave, Dishwasher, Oven/Range - Electric, Refrigerator
Heat Source Electric
Laundry Main Floor
Exterior
Garage Garage - Side Entry
Garage Spaces 2.0
Waterfront N
Water Access N
View Trees/Woods
Roof Type Architectural Shingle
Accessibility None
Road Frontage Road Maintenance Agreement, Private
Parking Type Attached Garage, Driveway
Attached Garage 2
Total Parking Spaces 2
Garage Y
Building
Lot Description Backs to Trees, Private, Secluded
Story 2
Sewer On Site Septic
Water Well
Architectural Style Ranch/Rambler
Level or Stories 2
Additional Building Above Grade, Below Grade
Structure Type 9'+ Ceilings
New Construction N
Schools
Elementary Schools Sealston
Middle Schools King George
High Schools King George
School District King George County Schools
Others
Pets Allowed Y
Senior Community No
Tax ID 13-1-23
Ownership Fee Simple
SqFt Source Assessor
Horse Property Y
Horse Feature Horses Allowed
Special Listing Condition Standard
Pets Description Cats OK, Dogs OK
Read Less Info
Want to know what your home might be worth? Contact us for a FREE valuation!

Our team is ready to help you sell your home for the highest possible price ASAP

Bought with Alan Robert Burrell • Burrell and Associates Realty East Coast Group Inc

"My job is to find and attract mastery-based agents to the office, protect the culture, and make sure everyone is happy! "







