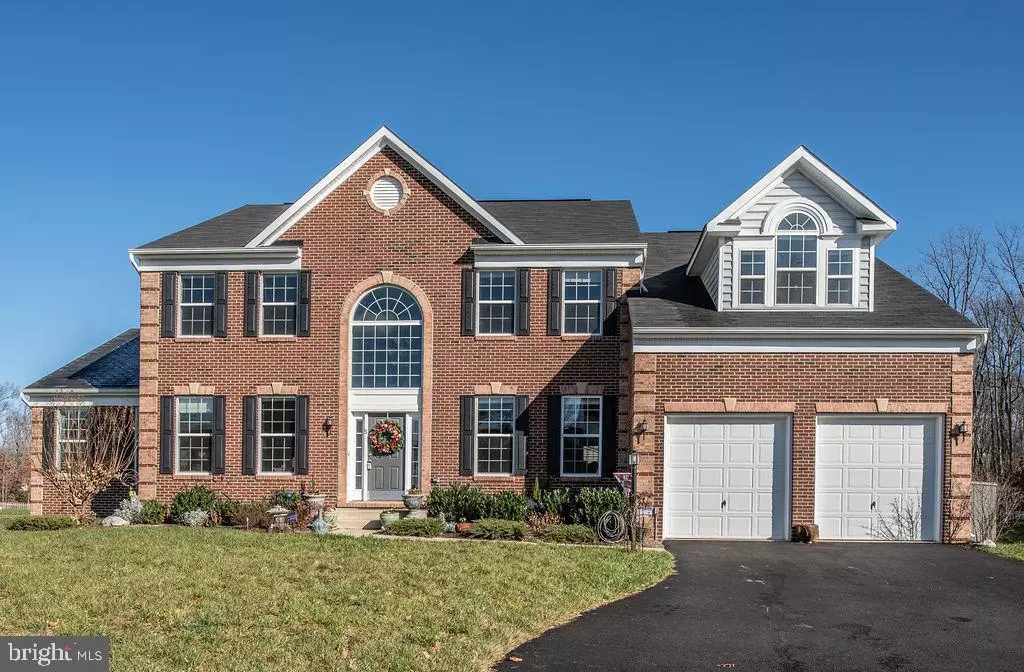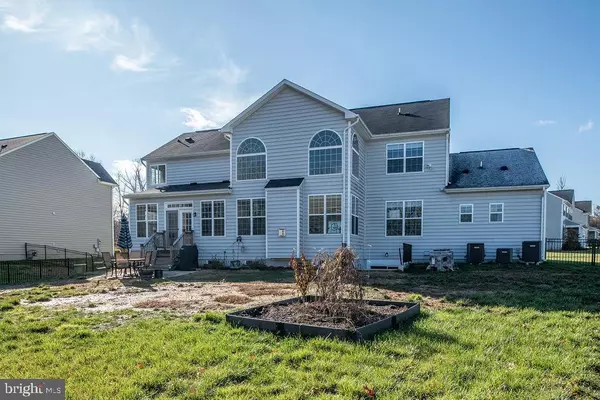$539,900
$579,900
6.9%For more information regarding the value of a property, please contact us for a free consultation.
5 Beds
4 Baths
4,257 SqFt
SOLD DATE : 03/02/2020
Key Details
Sold Price $539,900
Property Type Single Family Home
Sub Type Detached
Listing Status Sold
Purchase Type For Sale
Square Footage 4,257 sqft
Price per Sqft $126
Subdivision Leeland Station
MLS Listing ID VAST217104
Sold Date 03/02/20
Style Colonial
Bedrooms 5
Full Baths 3
Half Baths 1
HOA Fees $78/qua
HOA Y/N Y
Abv Grd Liv Area 4,257
Originating Board BRIGHT
Year Built 2015
Annual Tax Amount $5,011
Tax Year 2018
Lot Size 0.334 Acres
Acres 0.33
Property Description
STUNNING LIKE NEW HOME SHOWS LIKE A MODEL! ONLY 4 YEARS YOUNG! WHY BUILD, OR WAIT TO BUILD WHEN YOU CAN HAVE THIS 5 BR/3.5 HOME FEATURING OVER 4200+ SQUARE FEET FINISHED/WITH AN ADDITIONAL 2400+ UNFINISHED BASEMENT FOR MORE THAN 6700 SQUARE FEET OF DREAM HOME. OWNERS CHOSE THE BEST WHEN BUILDING: GORGEOUS HARDWOOD FLOORING , DUAL ENTRY SWEEPING STAIRCASE FROM BOTH KITCHEN AND FOYER ALL HARDWOOD WITH HARDWOOD LANDING UPSTAIRS. SOARING FLOOR TO CEILING WINDOWS IN FAMILY ROOM WITH STONE FLOOR TO CEILING FIREPLACE! BUILT IN BOSE STERIO SURROUND SOUND WITH BASE, BUILT INTO THE FLOOR FOR THEATER STYLE HOME ENTERTAINMENT! SO MUCH LIGHT THROUGHOUT WITH NATURAL AND RECESSED LIGHTING . INCREDIBLE KITCHEN/GOURMET WITH BEAUTIFUL CUSTOM CABINETRY, GAS COOKTOP/DOUBLE OVENS/HUGE KITCHEN ISLAND/BAR INTO SUNROOM! CERAMIC TILE IN KITCHEN/SUNROOM. WALK IN PANTRY WITH PLENTY OF STORAGE, LAUNDRY HAS A CUSTOM SINK/GRANITE/MATCHING CABINETS TO KITCHEN. ALL BATHROOMS HAVE TILE/GRANITE/CUSTOM CABINETS. MASTER BEDROOM, VAULTED CEILING/SITTING AREA, HUGE WALK IN CLOSET AND LUXURIOUS MASTER BATHROOM. LARGE BEDROOMS COMPLETE UPSTAIRS EACH WITH WALK IN CLOSET. UPPER LANDING/HALLWAY LOOKS OVER INTO THE TWO STORY FAMILY ROOM AND FRONT FOYER! JUST STUNNING!! MAIN FLOOR ALSO BOASTS A BEAUTIFUL MASTER BEDROOM SUITE, WITH TRAY CEILING, LUXURY BATH AND WALK IN CLOSET. IMAGINE ALL YOU CAN DO IN THIS WALK UP BASEMENT, WITH UPGRADES FOR YOUR FUTURE PLEASURE. FULL WINDOW WITH EGRESS FOR FUTURE BEDROOM, AREA FOR SINK/BAR WITH PLUMBING,ROUGH IN FOR FUTURE BATHROOM, STORAGE GALORE! 3 ZONED HVAC. MASTER BEDROOM SUITE ON MAIN FLOOR WITH INDEPENDENT HVAC, AND 2 MORE FOR MAIN HOUSE. WROUGHT IRON FENCING IN REAR YARD. PATIO MATERIALS (OVER $3000 WORTH) CONVEY. THIS CORNER LOT, ON A CUL D SAC WILL ALWAYS HAVE WOODS/TREES AND COMMON AREA TO ENJOY. NO BUILDING WILL HAPPEN IN FUTURE ON CUL D SAC. LOCATED JUST ACROSS FROM LEELAND STATION VRE, MINUTES TO DOWNTOWN, SHOPPING AND ACCESS TO I95.
Location
State VA
County Stafford
Zoning PD1
Rooms
Other Rooms Living Room, Dining Room, Kitchen, Family Room, Bedroom 1, 2nd Stry Fam Ovrlk, Study, Sun/Florida Room, Laundry
Basement Full
Main Level Bedrooms 1
Interior
Interior Features Air Filter System, Carpet, Bar, Chair Railings, Crown Moldings, Double/Dual Staircase, Entry Level Bedroom, Family Room Off Kitchen, Floor Plan - Open, Formal/Separate Dining Room, Kitchen - Gourmet, Kitchen - Island, Primary Bath(s), Pantry, Recessed Lighting, Soaking Tub, Tub Shower, Upgraded Countertops, Walk-in Closet(s), Window Treatments, Wood Floors
Cooling Central A/C
Fireplaces Number 1
Fireplaces Type Fireplace - Glass Doors, Gas/Propane, Mantel(s), Stone
Equipment Built-In Microwave, Built-In Range, Cooktop, Dishwasher, Disposal, Dryer - Front Loading, Exhaust Fan, Oven - Double, Refrigerator, Washer - Front Loading
Fireplace Y
Appliance Built-In Microwave, Built-In Range, Cooktop, Dishwasher, Disposal, Dryer - Front Loading, Exhaust Fan, Oven - Double, Refrigerator, Washer - Front Loading
Heat Source Electric, Natural Gas
Laundry Main Floor
Exterior
Parking Features Garage - Front Entry
Garage Spaces 2.0
Fence Rear
Amenities Available Common Grounds, Jog/Walk Path, Pool - Outdoor, Tot Lots/Playground, Tennis Courts
Water Access N
Accessibility None
Attached Garage 2
Total Parking Spaces 2
Garage Y
Building
Lot Description Corner, Cul-de-sac, Landscaping, Level
Story 3+
Sewer Public Sewer
Water Public
Architectural Style Colonial
Level or Stories 3+
Additional Building Above Grade, Below Grade
New Construction N
Schools
Elementary Schools Conway
Middle Schools Drew
High Schools Stafford
School District Stafford County Public Schools
Others
HOA Fee Include Common Area Maintenance,Insurance,Management,Pool(s),Reserve Funds,Snow Removal
Senior Community No
Tax ID 46-M-7-B-456
Ownership Fee Simple
SqFt Source Assessor
Acceptable Financing Cash, Conventional, FHA, VA
Listing Terms Cash, Conventional, FHA, VA
Financing Cash,Conventional,FHA,VA
Special Listing Condition Standard
Read Less Info
Want to know what your home might be worth? Contact us for a FREE valuation!

Our team is ready to help you sell your home for the highest possible price ASAP

Bought with Sean Robinson • Long & Foster Real Estate, Inc.

"My job is to find and attract mastery-based agents to the office, protect the culture, and make sure everyone is happy! "







