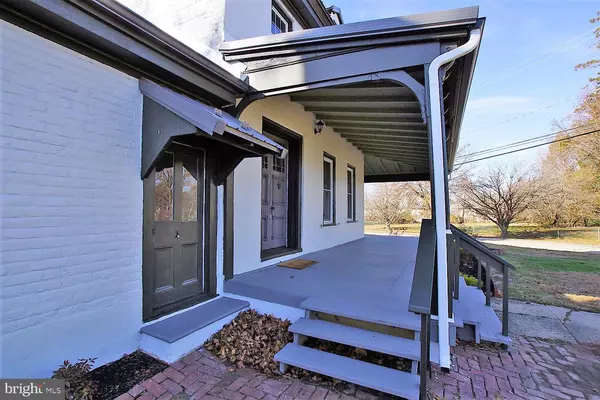$327,500
$340,000
3.7%For more information regarding the value of a property, please contact us for a free consultation.
4 Beds
3 Baths
2,098 SqFt
SOLD DATE : 12/22/2020
Key Details
Sold Price $327,500
Property Type Single Family Home
Sub Type Detached
Listing Status Sold
Purchase Type For Sale
Square Footage 2,098 sqft
Price per Sqft $156
Subdivision Spruance City
MLS Listing ID DEKT233946
Sold Date 12/22/20
Style Farmhouse/National Folk
Bedrooms 4
Full Baths 3
HOA Y/N N
Abv Grd Liv Area 2,098
Originating Board BRIGHT
Year Built 1930
Annual Tax Amount $991
Tax Year 2020
Lot Size 0.690 Acres
Acres 0.69
Lot Dimensions 270.00 x 190.00
Property Description
Welcome to Font Hill Estate, where harmony and elegance meet! Located in the heart of Smyrna but not in Town of Smyrna limits! Constructed in the early 1800's this home has not missed a beat! It has been beautifully restored to reflect the details that continue to adorn this historic home. Walk through the original front doors into the open and spacious living room that gives an ample amount of lighting to each and every corner. On the first floor you will find a formal dining room complete with a gas fireplace. Be ready to cook all of your new recipes in the newly updated kitchen that includes an abundant amount of granite counterspace, soft close tall cabinets and a kitchen island to entertain while you prepare those meals! The first floor also includes a full bath and the "milk room" that has been finished into the new laundry room. On the second floor you will be delighted to enter into the Master bedroom with the original fireplace still a part of this piece of history and cedar closets directly adjacent to it, you can t help but fall in love. The master bedroom is complete with an en-suite full bathroom. Another full bathroom also sits on the 2nd floor while two more bedrooms with raised ceilings and recessed lighting are just up the beautiful curved staircase. Another bedroom still awaits you in a more private part of the home, or perhaps make it your entertainment room, library or even a perfect showroom for the avid collector. Don't forget to take in the fresh air or sip on your glass of tea while you're sitting on the wrap around porch! Situated on almost 3/4 acre, this home has quite the lot for "in town" living! There is a 20x50 garage that awaits the perfect craftsman or workshop and the second floor is a blank canvas just waiting to be finished! The septic system is brand new and can be added to if the garage is finished! This home has been updated with a new roof, new HVAC, new windows, flooring, lighting and bathrooms! All you need to do is move in! Schedule your tour today, this home won't last long!
Location
State DE
County Kent
Area Smyrna (30801)
Zoning RM
Rooms
Other Rooms Dining Room, Bedroom 2, Bedroom 3, Bedroom 4, Kitchen, Family Room, Laundry, Bathroom 1, Bathroom 2, Primary Bathroom
Basement Outside Entrance, Rear Entrance, Unfinished
Interior
Interior Features Additional Stairway, Carpet, Cedar Closet(s), Ceiling Fan(s), Curved Staircase, Dining Area, Exposed Beams, Family Room Off Kitchen, Formal/Separate Dining Room, Kitchen - Eat-In, Kitchen - Island, Primary Bath(s), Pantry, Recessed Lighting, Stain/Lead Glass, Upgraded Countertops, Wood Floors, Floor Plan - Traditional
Hot Water Electric
Heating Heat Pump(s), Forced Air, Programmable Thermostat, Wall Unit, Zoned
Cooling Central A/C
Flooring Carpet, Hardwood, Vinyl
Fireplaces Number 3
Fireplaces Type Corner, Gas/Propane, Non-Functioning
Equipment Dishwasher, Dryer - Electric, Oven/Range - Gas, Stainless Steel Appliances, Washer, Water Heater, Refrigerator
Furnishings No
Fireplace Y
Window Features Insulated,Screens,Energy Efficient
Appliance Dishwasher, Dryer - Electric, Oven/Range - Gas, Stainless Steel Appliances, Washer, Water Heater, Refrigerator
Heat Source Natural Gas, Electric
Laundry Main Floor
Exterior
Exterior Feature Porch(es), Wrap Around
Parking Features Garage - Side Entry, Garage - Rear Entry, Garage - Front Entry, Oversized, Additional Storage Area
Garage Spaces 3.0
Fence Chain Link
Utilities Available Electric Available, Water Available
Water Access N
View City, Garden/Lawn, Street
Roof Type Metal,Pitched
Street Surface Black Top
Accessibility Doors - Swing In, 2+ Access Exits
Porch Porch(es), Wrap Around
Road Frontage State
Total Parking Spaces 3
Garage Y
Building
Lot Description Corner, Front Yard, Landscaping, Open, Rear Yard
Story 3
Foundation Crawl Space
Sewer Gravity Sept Fld, Septic Permit Issued, Site Evaluation on File
Water Public
Architectural Style Farmhouse/National Folk
Level or Stories 3
Additional Building Above Grade, Below Grade
Structure Type Beamed Ceilings,Dry Wall,Plaster Walls
New Construction N
Schools
Elementary Schools Smyrna
Middle Schools Smyrna
High Schools Smyrna
School District Smyrna
Others
Senior Community No
Tax ID DC-00-01808-01-7800-000
Ownership Fee Simple
SqFt Source Estimated
Acceptable Financing Conventional, Cash, FHA, USDA, VA
Horse Property N
Listing Terms Conventional, Cash, FHA, USDA, VA
Financing Conventional,Cash,FHA,USDA,VA
Special Listing Condition Standard
Read Less Info
Want to know what your home might be worth? Contact us for a FREE valuation!

Our team is ready to help you sell your home for the highest possible price ASAP

Bought with Nichole Connolly • Long & Foster Real Estate, Inc.
"My job is to find and attract mastery-based agents to the office, protect the culture, and make sure everyone is happy! "







