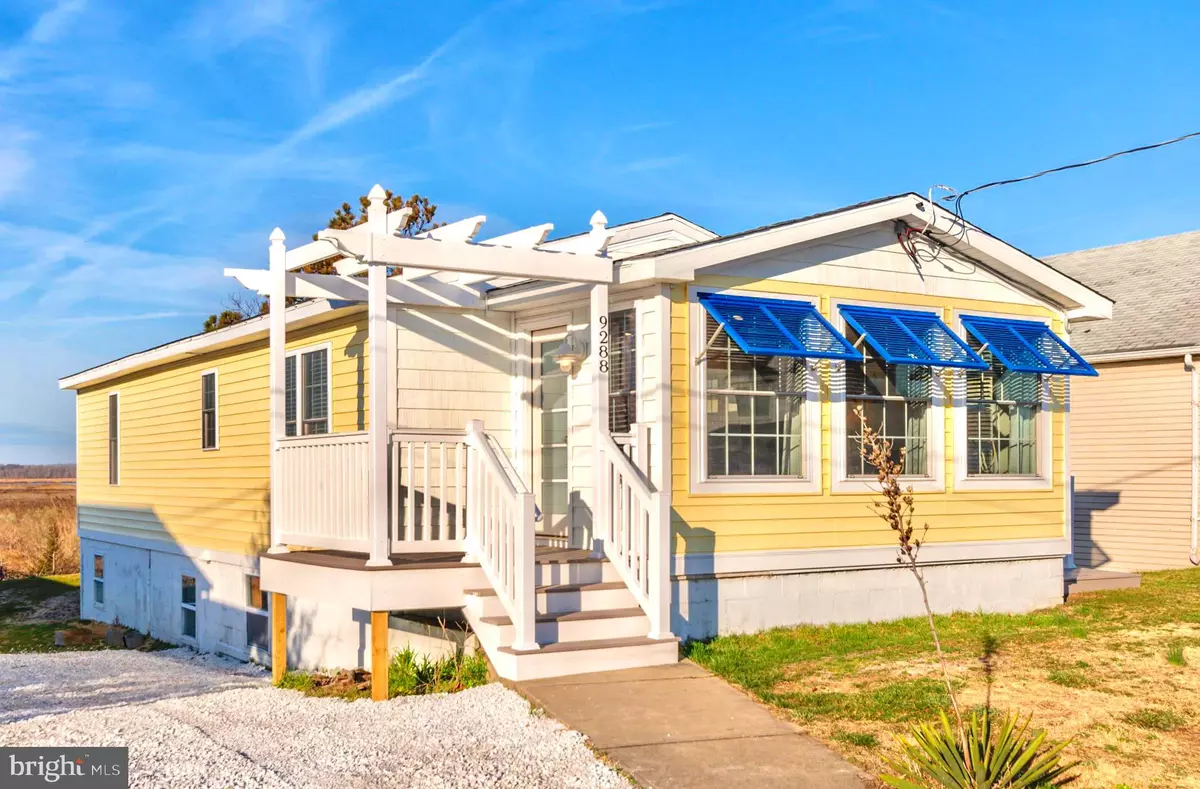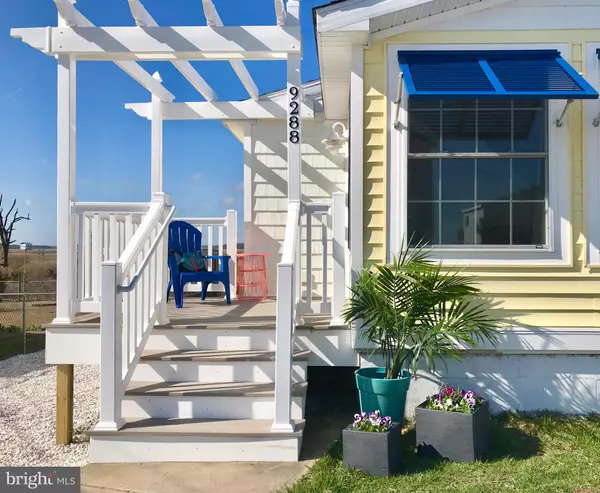$400,000
$439,000
8.9%For more information regarding the value of a property, please contact us for a free consultation.
2 Beds
2 Baths
1,000 SqFt
SOLD DATE : 08/28/2020
Key Details
Sold Price $400,000
Property Type Single Family Home
Sub Type Detached
Listing Status Sold
Purchase Type For Sale
Square Footage 1,000 sqft
Price per Sqft $400
Subdivision Primehook Beach
MLS Listing ID DESU158150
Sold Date 08/28/20
Style Coastal,Contemporary
Bedrooms 2
Full Baths 2
HOA Y/N N
Abv Grd Liv Area 1,000
Originating Board BRIGHT
Year Built 1964
Annual Tax Amount $390
Tax Year 2020
Lot Size 4,792 Sqft
Acres 0.11
Lot Dimensions 50.00 x 100.00
Property Description
Absolutely turnkey home on Prime Hook Beach! Newly renovated in 2019, this home should provide carefree living for many years. The front of this beach cottage has bright blue awning shutters and pergola over entry that features a 5 panel frosted window door. Then enter into a bright, intelligently designed open floorplan -- offered furnished, the living, dining and kitchen area open to each other with bayviews which make this retreat even more pleasurable. New ducted split high efficiency HVAC, new stainless appliances, and beautiful barn doors provide entry into the laundry area. Clean lines with comfortable, contemporary furniture to make summer enjoyment easy. Tasteful thought in every detail -- glass shower doors, double vanity master sink, quartz countertops in kitchen along with tiled backsplash, recessed lighting and crisp blue glass lights over clever antique style island. Azak front and side decks for carefree outdoor enjoyment. Plenty of storage under the home in an unfinished lower level area. New septic. Beach access just a few houses to the north. All you need for your turnkey beach retreat.
Location
State DE
County Sussex
Area Cedar Creek Hundred (31004)
Zoning MR 897
Rooms
Basement Walkout Level, Unfinished
Main Level Bedrooms 2
Interior
Interior Features Carpet, Ceiling Fan(s), Combination Dining/Living, Combination Kitchen/Dining, Floor Plan - Open, Kitchen - Island, Stall Shower, Window Treatments, Wood Floors, Attic/House Fan, Combination Kitchen/Living
Hot Water Electric
Heating Heat Pump(s)
Cooling Central A/C, Ceiling Fan(s), Attic Fan
Flooring Hardwood, Carpet, Other
Equipment Built-In Microwave, Dishwasher, Dryer - Electric, Oven/Range - Electric, Refrigerator, Stainless Steel Appliances, Washer, Water Heater, Icemaker
Furnishings Yes
Fireplace N
Window Features Low-E,Screens,Vinyl Clad
Appliance Built-In Microwave, Dishwasher, Dryer - Electric, Oven/Range - Electric, Refrigerator, Stainless Steel Appliances, Washer, Water Heater, Icemaker
Heat Source Electric
Laundry Main Floor
Exterior
Water Access Y
View Bay, Scenic Vista
Roof Type Architectural Shingle
Accessibility None
Garage N
Building
Lot Description Backs - Parkland, Tidal Wetland
Story 2
Foundation Concrete Perimeter
Sewer On Site Septic
Water Private
Architectural Style Coastal, Contemporary
Level or Stories 2
Additional Building Above Grade, Below Grade
New Construction N
Schools
School District Cape Henlopen
Others
Senior Community No
Tax ID 230-17.00-178.00
Ownership Fee Simple
SqFt Source Estimated
Acceptable Financing Cash, Conventional
Listing Terms Cash, Conventional
Financing Cash,Conventional
Special Listing Condition Standard
Read Less Info
Want to know what your home might be worth? Contact us for a FREE valuation!

Our team is ready to help you sell your home for the highest possible price ASAP

Bought with LAURIE BRONSTEIN • Berkshire Hathaway HomeServices PenFed Realty
"My job is to find and attract mastery-based agents to the office, protect the culture, and make sure everyone is happy! "







