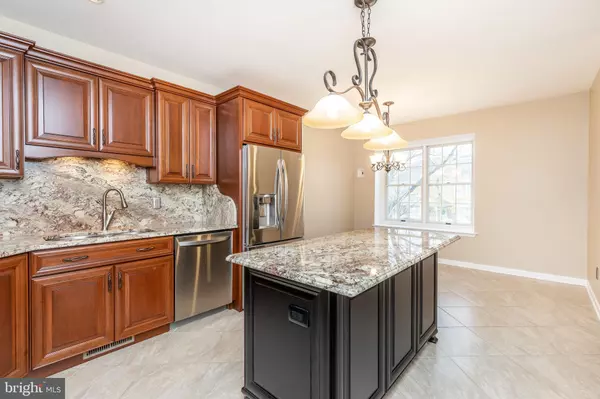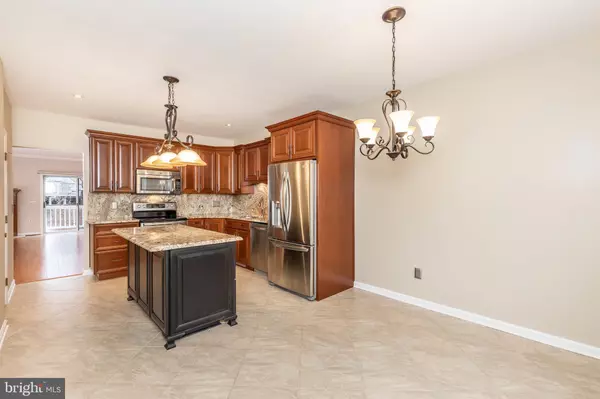$418,500
$426,000
1.8%For more information regarding the value of a property, please contact us for a free consultation.
3 Beds
4 Baths
2,936 SqFt
SOLD DATE : 04/08/2020
Key Details
Sold Price $418,500
Property Type Townhouse
Sub Type Interior Row/Townhouse
Listing Status Sold
Purchase Type For Sale
Square Footage 2,936 sqft
Price per Sqft $142
Subdivision Ashland
MLS Listing ID MDBC488608
Sold Date 04/08/20
Style Traditional
Bedrooms 3
Full Baths 2
Half Baths 2
HOA Fees $134/qua
HOA Y/N Y
Abv Grd Liv Area 1,936
Originating Board BRIGHT
Year Built 1990
Annual Tax Amount $5,004
Tax Year 2019
Lot Size 2,396 Sqft
Acres 0.06
Property Description
Rarely available brick and cedar siding townhouse with a spacious 2 car garage in the sought after community of Ashland. Recently updated kitchen with cherry cabinets, granite counters, granite backsplash and stainless steel appliances. Beautiful newer hardwood floors in Foyer, Dining room, Living room and up and down both staircases. Living Room has a gas fireplace and is open to Dining Room and rear deck. Basement is spacious with walkout access and a powder room. Utility room/laundry room in lower level has lots of room for storage. Easy living with all lawn maintenance, snow removal and spring mulch included in the quarterly dues. Conveniently located to 83, Wegmans and walking distance to the NCR Trail. Elementary school was just named a Blue Ribbon School.
Location
State MD
County Baltimore
Zoning RC
Rooms
Other Rooms Living Room, Dining Room, Primary Bedroom, Bedroom 2, Bedroom 3, Kitchen, Foyer, Laundry, Recreation Room, Primary Bathroom, Full Bath, Half Bath
Basement Daylight, Partial, Full, Partially Finished
Interior
Interior Features Carpet, Ceiling Fan(s), Chair Railings, Crown Moldings, Dining Area, Floor Plan - Traditional, Kitchen - Eat-In, Kitchen - Gourmet, Kitchen - Island, Primary Bath(s), Pantry, Recessed Lighting, Soaking Tub, Stall Shower, Tub Shower, Upgraded Countertops, Walk-in Closet(s), Wood Floors
Hot Water Natural Gas
Heating Forced Air
Cooling Central A/C, Ceiling Fan(s)
Fireplaces Number 1
Fireplaces Type Mantel(s), Marble, Gas/Propane
Equipment Built-In Microwave, Dishwasher, Disposal, Dryer - Front Loading, ENERGY STAR Clothes Washer, Exhaust Fan, Icemaker, Oven - Double, Refrigerator, Water Heater, Water Dispenser
Furnishings No
Fireplace Y
Appliance Built-In Microwave, Dishwasher, Disposal, Dryer - Front Loading, ENERGY STAR Clothes Washer, Exhaust Fan, Icemaker, Oven - Double, Refrigerator, Water Heater, Water Dispenser
Heat Source Natural Gas
Laundry Basement
Exterior
Exterior Feature Deck(s)
Garage Garage Door Opener
Garage Spaces 2.0
Waterfront N
Water Access N
Roof Type Asphalt
Accessibility None
Porch Deck(s)
Total Parking Spaces 2
Garage Y
Building
Story 3+
Sewer Public Sewer
Water Public
Architectural Style Traditional
Level or Stories 3+
Additional Building Above Grade, Below Grade
New Construction N
Schools
Elementary Schools Jacksonville
School District Baltimore County Public Schools
Others
HOA Fee Include Snow Removal,Lawn Maintenance,Common Area Maintenance,Insurance,Reserve Funds,Trash
Senior Community No
Tax ID 04082000009983
Ownership Fee Simple
SqFt Source Estimated
Special Listing Condition Standard
Read Less Info
Want to know what your home might be worth? Contact us for a FREE valuation!

Our team is ready to help you sell your home for the highest possible price ASAP

Bought with Barbara A Ayd • CENTURY 21 New Millennium

"My job is to find and attract mastery-based agents to the office, protect the culture, and make sure everyone is happy! "







