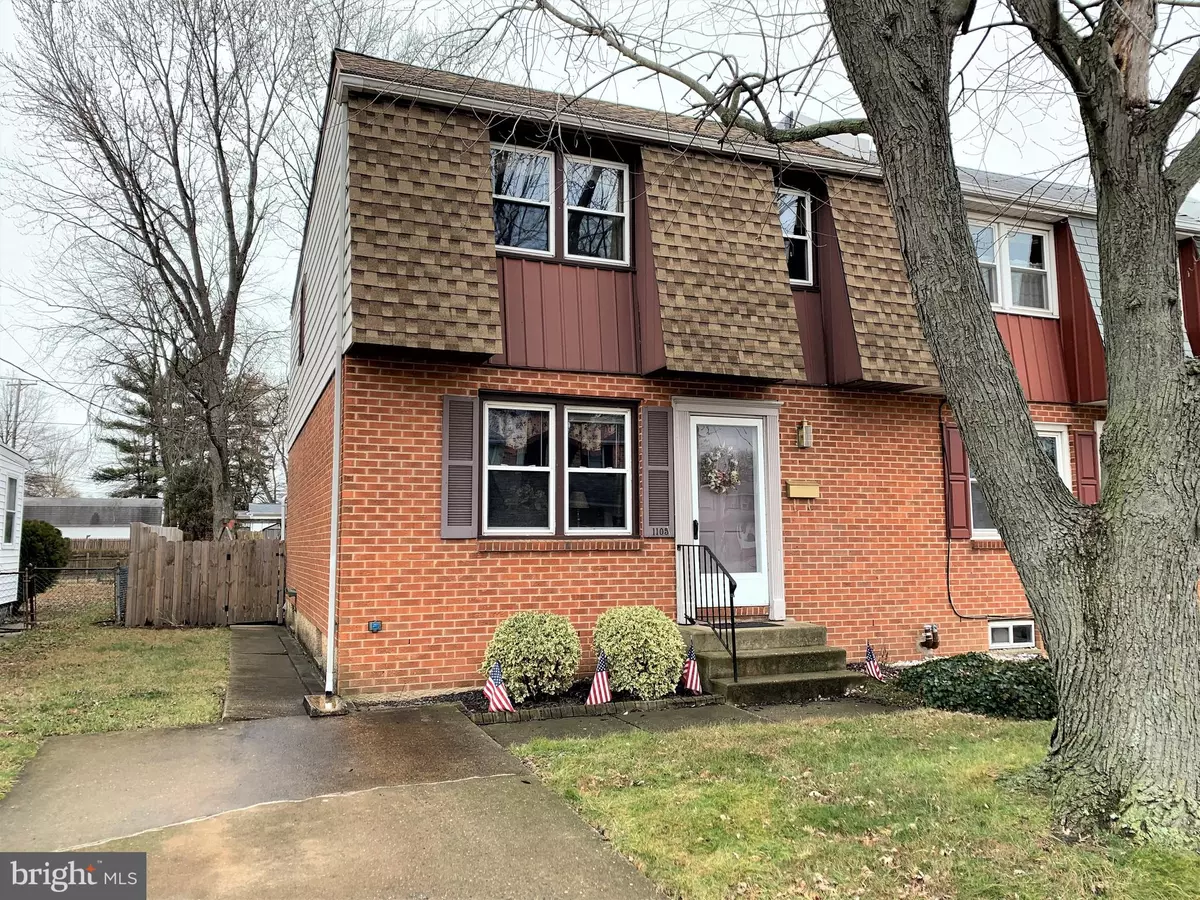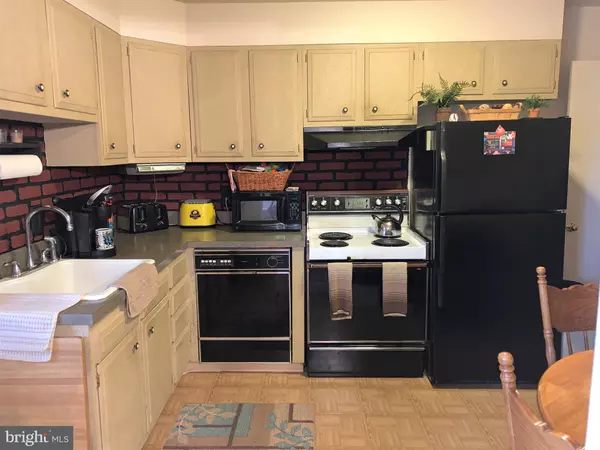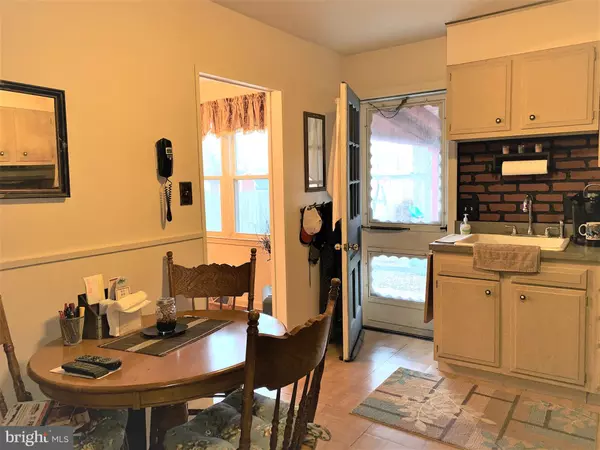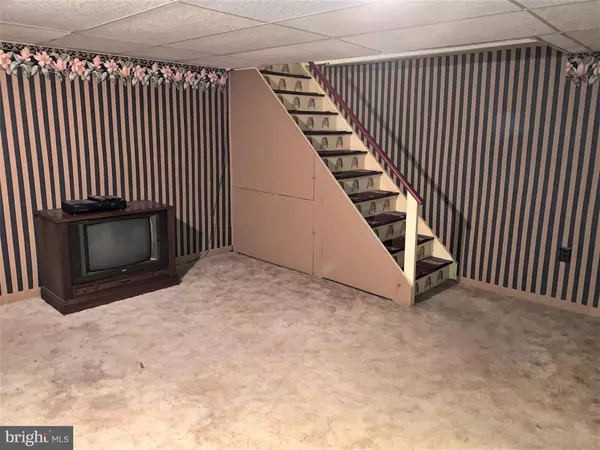$150,000
$148,900
0.7%For more information regarding the value of a property, please contact us for a free consultation.
3 Beds
2 Baths
1,525 SqFt
SOLD DATE : 05/06/2020
Key Details
Sold Price $150,000
Property Type Townhouse
Sub Type End of Row/Townhouse
Listing Status Sold
Purchase Type For Sale
Square Footage 1,525 sqft
Price per Sqft $98
Subdivision Washington Square
MLS Listing ID DENC494562
Sold Date 05/06/20
Style Traditional
Bedrooms 3
Full Baths 1
Half Baths 1
HOA Y/N N
Abv Grd Liv Area 1,275
Originating Board BRIGHT
Year Built 1973
Annual Tax Amount $1,545
Tax Year 2019
Lot Size 3,049 Sqft
Acres 0.07
Lot Dimensions 116 x 28
Property Description
Schedule your showing today to see this affordable end-unit townhome, perfect for a first-time homebuyer or a downsizer. The eat-in kitchen features an electric range, dishwasher, refrigerator and has a door to the covered deck. Also on the main floor is a good-sized living room with a coat closet and a dining room. Upstairs there is a master bedroom with a ceiling fan and two closets and two other bedrooms. There is a full bath and a linen closet in the hallway and pull-down stairs to the attic.The finished lower level has a family room, a powder room, a storage area, a laundry tub and a bilco door. The covered deck overlooks the nicely landscaped private and fenced yard with mature trees, playground equipment and a shed. Updates include vinyl replacement windows, HVAC (15 years) and roof (10 years). Very convenient location within walking distance to all historic Old New Castle has to offer, Battery Park, transportation and shopping. Seller is including a One-Year Home Warranty!
Location
State DE
County New Castle
Area New Castle/Red Lion/Del.City (30904)
Zoning 21R-3
Direction Southwest
Rooms
Other Rooms Dining Room, Primary Bedroom, Bedroom 2, Bedroom 3, Kitchen, Family Room, Great Room, Laundry
Basement Full, Partially Finished, Walkout Stairs
Interior
Hot Water Electric
Cooling Central A/C
Equipment Built-In Range, Dishwasher, Refrigerator
Fireplace N
Window Features Replacement
Appliance Built-In Range, Dishwasher, Refrigerator
Heat Source Oil
Laundry Basement
Exterior
Exterior Feature Deck(s), Roof
Fence Fully, Privacy, Wood
Water Access N
Roof Type Pitched
Accessibility None
Porch Deck(s), Roof
Garage N
Building
Lot Description Rear Yard
Story 2
Foundation Block
Sewer Public Sewer
Water Public
Architectural Style Traditional
Level or Stories 2
Additional Building Above Grade, Below Grade
Structure Type Dry Wall
New Construction N
Schools
Elementary Schools Carrie Downie
Middle Schools Mccullough
High Schools William Penn
School District Colonial
Others
Senior Community No
Tax ID 2101400433
Ownership Fee Simple
SqFt Source Assessor
Acceptable Financing Cash, Conventional, FHA, VA
Horse Property N
Listing Terms Cash, Conventional, FHA, VA
Financing Cash,Conventional,FHA,VA
Special Listing Condition Standard
Read Less Info
Want to know what your home might be worth? Contact us for a FREE valuation!

Our team is ready to help you sell your home for the highest possible price ASAP

Bought with Robert Watson • RE/MAX Elite
"My job is to find and attract mastery-based agents to the office, protect the culture, and make sure everyone is happy! "







