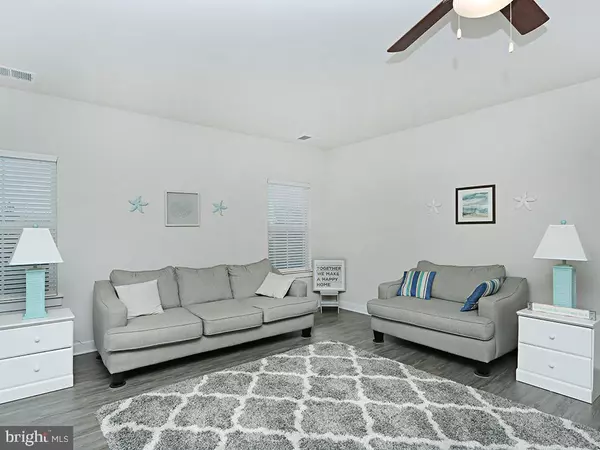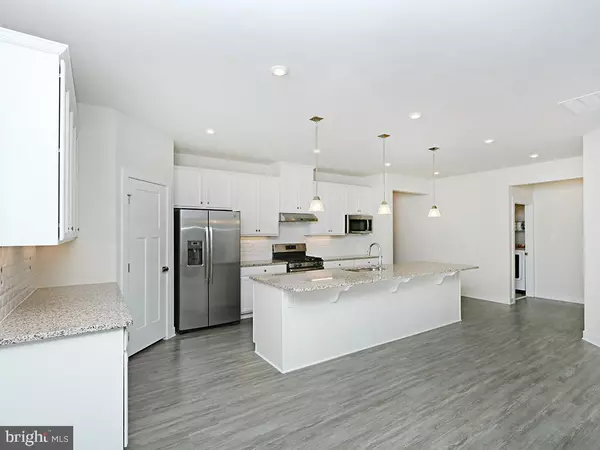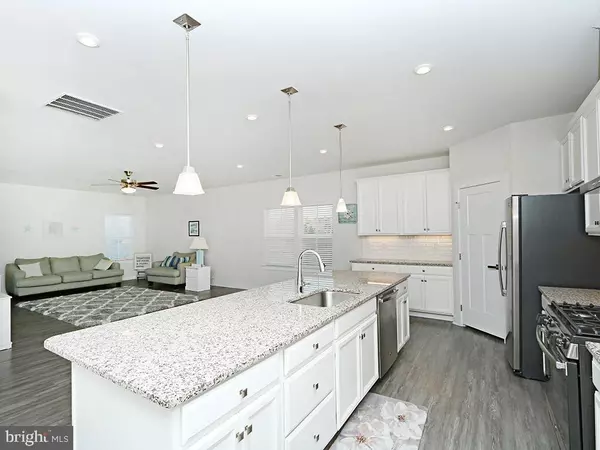$369,900
$379,900
2.6%For more information regarding the value of a property, please contact us for a free consultation.
4 Beds
3 Baths
2,626 SqFt
SOLD DATE : 07/01/2020
Key Details
Sold Price $369,900
Property Type Single Family Home
Sub Type Detached
Listing Status Sold
Purchase Type For Sale
Square Footage 2,626 sqft
Price per Sqft $140
Subdivision Lighthouse Lakes
MLS Listing ID DESU154730
Sold Date 07/01/20
Style Craftsman
Bedrooms 4
Full Baths 3
HOA Fees $160/qua
HOA Y/N Y
Abv Grd Liv Area 2,626
Originating Board BRIGHT
Year Built 2018
Annual Tax Amount $1,662
Tax Year 2019
Lot Size 9,148 Sqft
Acres 0.21
Lot Dimensions 75.00 x 127.00
Property Description
Better than New and being sold furnished! This beautiful 4 Bedroom home features 3 Bedrooms and 2 full baths on the first floor, a wonderful open floorplan with spacious kitchen featuring granite, gas range, tiled backsplash, stainless appliances, upgraded flooring, and a covered front and rear porch. The owner's suite features a tray ceiling and roman shower. Enter from the 2 car garage into a mudroom with built in seating and storage. The second floor features a large loft and 4th bedroom with full bath. Other upgrades include recessed lighting, ceiling fans, tankless water heater, natural gas, window treatments, and lawn irrigation. Lighthouse Lakes offers lawn maintenance, a yoga and fitness center, bar/lounge, outdoor pool, firepit, tennis, putting green, and playground.
Location
State DE
County Sussex
Area Baltimore Hundred (31001)
Zoning TN 1003
Rooms
Other Rooms Loft
Main Level Bedrooms 3
Interior
Interior Features Carpet, Ceiling Fan(s), Combination Kitchen/Dining, Combination Kitchen/Living, Entry Level Bedroom, Floor Plan - Open, Kitchen - Island, Primary Bath(s), Pantry, Recessed Lighting, Upgraded Countertops, Walk-in Closet(s), Window Treatments
Heating Forced Air, Humidifier
Cooling Central A/C
Equipment Built-In Microwave, Dishwasher, Disposal, Dryer, Dryer - Electric, Water Heater - Tankless, Washer, Stainless Steel Appliances, Range Hood, Refrigerator, Oven/Range - Gas, Microwave, Exhaust Fan
Furnishings Yes
Appliance Built-In Microwave, Dishwasher, Disposal, Dryer, Dryer - Electric, Water Heater - Tankless, Washer, Stainless Steel Appliances, Range Hood, Refrigerator, Oven/Range - Gas, Microwave, Exhaust Fan
Heat Source Natural Gas
Laundry Main Floor
Exterior
Exterior Feature Porch(es)
Parking Features Garage - Front Entry
Garage Spaces 2.0
Utilities Available Cable TV
Amenities Available Bar/Lounge, Club House, Community Center, Exercise Room, Fitness Center, Game Room, Lake, Meeting Room, Party Room, Pool - Outdoor, Putting Green, Recreational Center, Swimming Pool, Tennis Courts, Tot Lots/Playground
Water Access N
Accessibility None
Porch Porch(es)
Attached Garage 2
Total Parking Spaces 2
Garage Y
Building
Story 2
Foundation Crawl Space
Sewer Public Sewer
Water Public
Architectural Style Craftsman
Level or Stories 2
Additional Building Above Grade, Below Grade
New Construction N
Schools
School District Indian River
Others
HOA Fee Include Lawn Maintenance,Common Area Maintenance,Pool(s),Recreation Facility
Senior Community No
Tax ID 533-18.00-213.00
Ownership Fee Simple
SqFt Source Assessor
Special Listing Condition Standard
Read Less Info
Want to know what your home might be worth? Contact us for a FREE valuation!

Our team is ready to help you sell your home for the highest possible price ASAP

Bought with Jeffrey Fowler • Keller Williams Realty
"My job is to find and attract mastery-based agents to the office, protect the culture, and make sure everyone is happy! "







