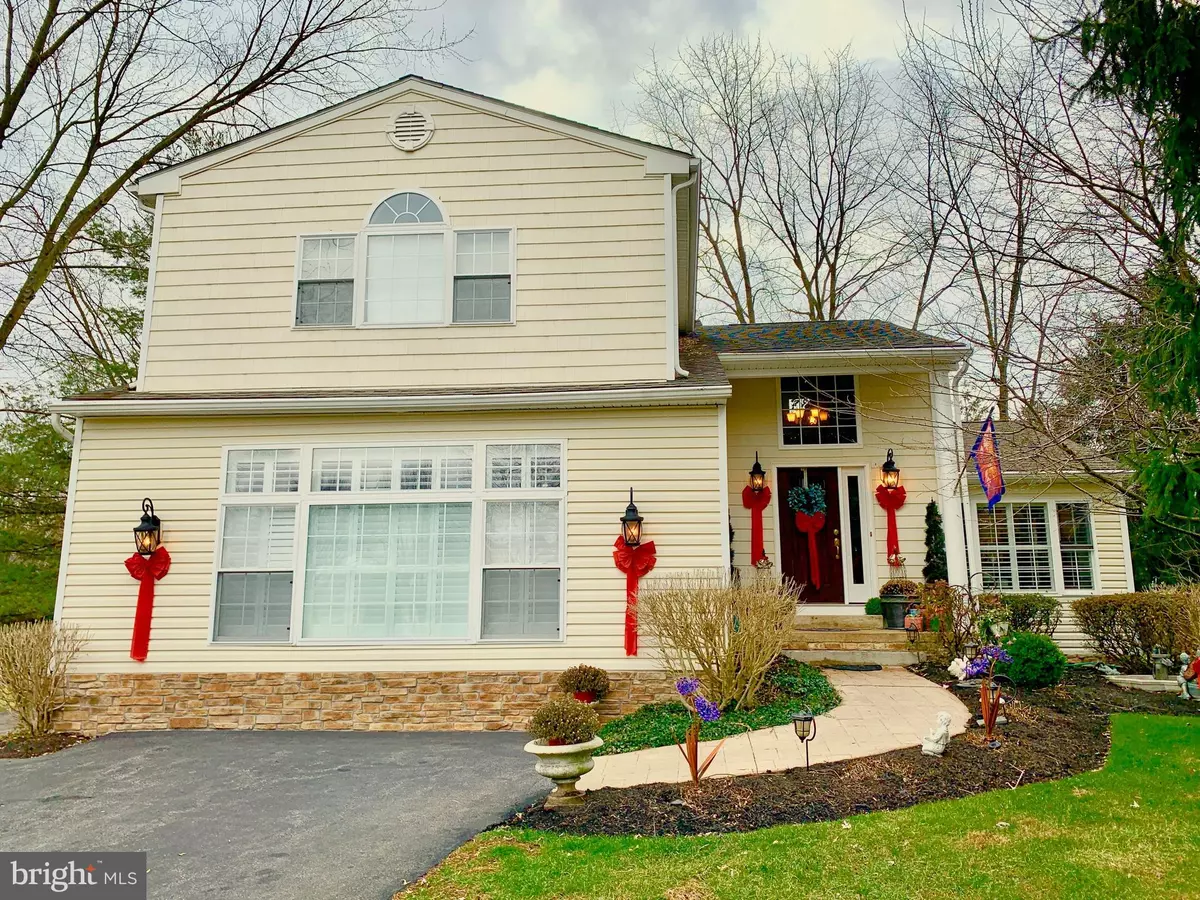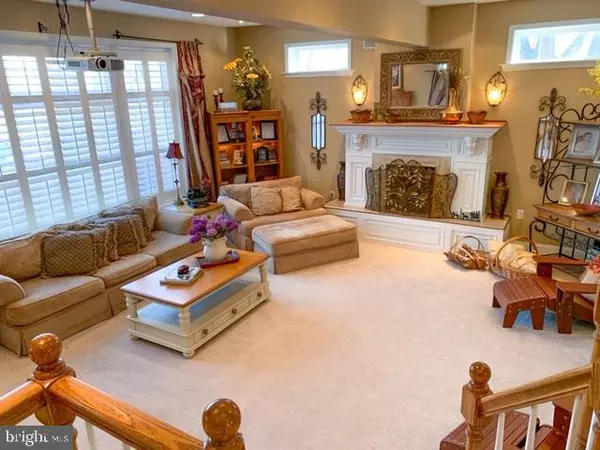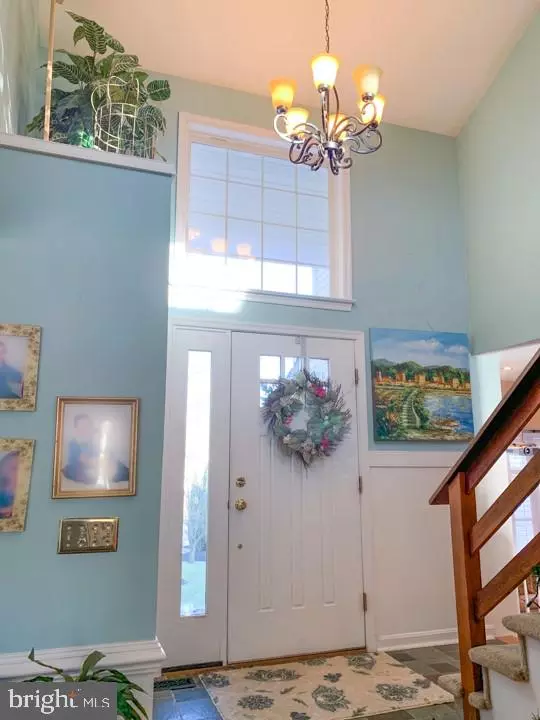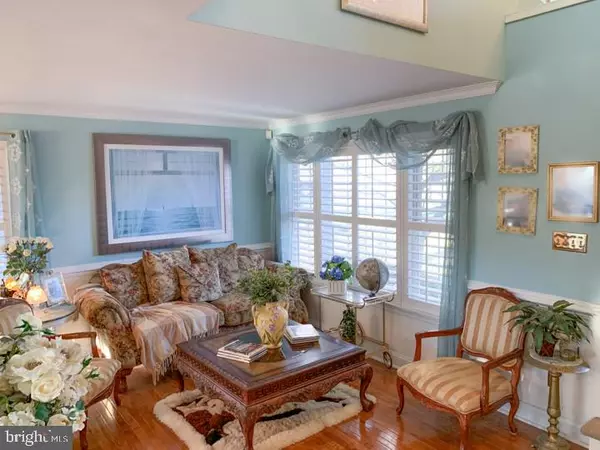$344,900
$339,900
1.5%For more information regarding the value of a property, please contact us for a free consultation.
4 Beds
3 Baths
2,480 SqFt
SOLD DATE : 04/30/2020
Key Details
Sold Price $344,900
Property Type Single Family Home
Sub Type Detached
Listing Status Sold
Purchase Type For Sale
Square Footage 2,480 sqft
Price per Sqft $139
Subdivision Caln Twp
MLS Listing ID PACT495828
Sold Date 04/30/20
Style Colonial
Bedrooms 4
Full Baths 3
HOA Y/N N
Abv Grd Liv Area 2,480
Originating Board BRIGHT
Year Built 1988
Annual Tax Amount $7,312
Tax Year 2020
Lot Size 0.424 Acres
Acres 0.42
Lot Dimensions 77 x 163
Property Description
Welcome to 102 Larson Drive. As you enter you will immediately notice the carefully chosen upgrades. The first floor features a Living Room and Family Room with gas Fireplace for those chilly winter nights while you enjoy your Home Theater. Convenient Main level bedroom, currently being utilized as a Den can be easily converted back to a bedroom. The Eat-in Kitchen has French doors that open to a beautiful enormous 16 x 43 deck. The Formal Dining Room also has access to the Deck via sliders. The main floor Laundry and Full Bath complete the first floor. Upstairs the Master Bedroom has been updated with skylights. Spend the evening relaxing in the Jacuzzi tub in the Master Bathroom. Two more Bedrooms and a Full Bathroom round out the second floor. The Basement has been professionally finished with ceramic tile and an egress window for safety. The oversized 24 x 28 detached two car Garage has plenty of storage with a floored walk up attic. All these wonderful features in a great location close to major highways, schools, churches, shopping, etc.
Location
State PA
County Chester
Area Caln Twp (10339)
Zoning C2
Rooms
Other Rooms Living Room, Dining Room, Primary Bedroom, Bedroom 2, Bedroom 3, Kitchen, Family Room, Basement, Foyer, Bedroom 1, Laundry, Primary Bathroom, Full Bath
Basement Full, Fully Finished
Main Level Bedrooms 1
Interior
Interior Features Kitchen - Eat-In, Skylight(s), Window Treatments
Hot Water Propane
Heating Forced Air
Cooling Central A/C
Flooring Carpet, Ceramic Tile
Fireplaces Number 1
Fireplaces Type Gas/Propane
Fireplace Y
Heat Source Oil
Laundry Main Floor
Exterior
Exterior Feature Deck(s)
Parking Features Garage - Front Entry, Additional Storage Area
Garage Spaces 2.0
Water Access N
Roof Type Pitched
Street Surface Paved
Accessibility None
Porch Deck(s)
Road Frontage Boro/Township
Total Parking Spaces 2
Garage Y
Building
Lot Description Front Yard, SideYard(s), Rear Yard
Story 2
Sewer Public Sewer
Water Public
Architectural Style Colonial
Level or Stories 2
Additional Building Above Grade, Below Grade
New Construction N
Schools
School District Coatesville Area
Others
Senior Community No
Tax ID 39-04 -0099.0200
Ownership Fee Simple
SqFt Source Assessor
Special Listing Condition Standard
Read Less Info
Want to know what your home might be worth? Contact us for a FREE valuation!

Our team is ready to help you sell your home for the highest possible price ASAP

Bought with Kari A Kent • Keller Williams Realty Devon-Wayne
"My job is to find and attract mastery-based agents to the office, protect the culture, and make sure everyone is happy! "







