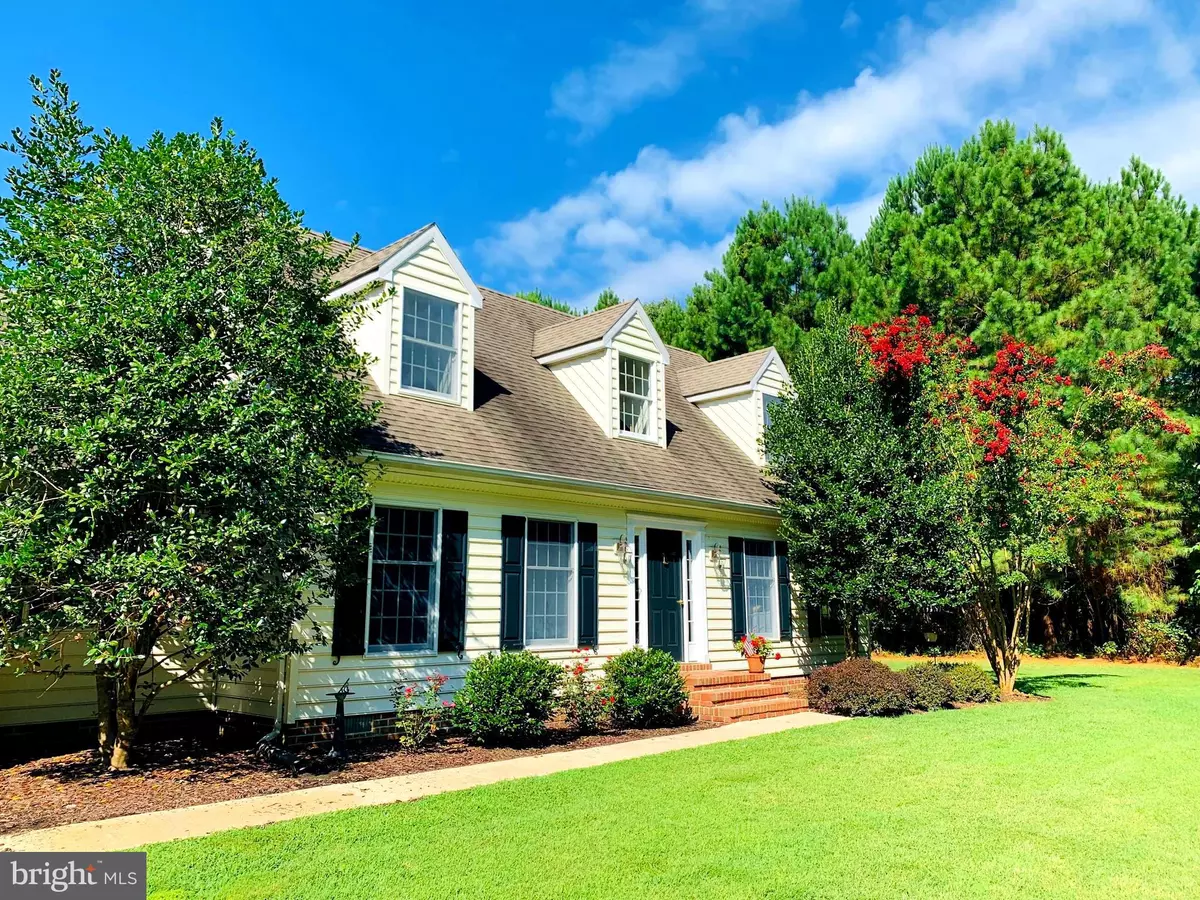$385,000
$429,000
10.3%For more information regarding the value of a property, please contact us for a free consultation.
3 Beds
3 Baths
2,200 SqFt
SOLD DATE : 07/17/2020
Key Details
Sold Price $385,000
Property Type Single Family Home
Sub Type Detached
Listing Status Sold
Purchase Type For Sale
Square Footage 2,200 sqft
Price per Sqft $175
Subdivision Bozman
MLS Listing ID MDTA136056
Sold Date 07/17/20
Style Cape Cod
Bedrooms 3
Full Baths 2
Half Baths 1
HOA Y/N N
Abv Grd Liv Area 2,200
Originating Board BRIGHT
Year Built 2000
Annual Tax Amount $2,273
Tax Year 2019
Lot Size 2.000 Acres
Acres 2.0
Lot Dimensions 0.00 x 0.00
Property Description
JUST REDUCED $30,000....It is time to put down roots! This Cape located in Bozman is only a few minutes outside of historic St Michaels. Gleaming hardwood floors and an open floor plan greet you when you walk thru the door.The first floor has a large bright kitchen open to the family room and a formal dinning room. A great layout for entertaining family and friends. Directly off the Family room are French doors leading to a delightful screened in porch. From the porch you are able to take in the enormous private backyard lined with mature trees, a blank canvas that could accommodate a barn, in ground pool or both. Back inside on the 2nd floor there is a Master en suite with 2 additional bedrooms and full bath. Off the kitchen a mudroom and laundry room lead to an over sized attached garage that offers plenty of extra storage space with an outside entrance . Easton, St Michaels and all their amenities are just minutes from this meticulously maintained home that has so much to offer.
Location
State MD
County Talbot
Zoning RESIDENTIAL
Interior
Interior Features Ceiling Fan(s), Dining Area, Family Room Off Kitchen, Kitchen - Eat-In, Primary Bath(s), Pantry, Walk-in Closet(s), Wood Floors, Other
Heating Heat Pump(s)
Cooling Central A/C
Fireplaces Number 1
Fireplaces Type Brick
Equipment Cooktop, Dryer, Microwave, Oven/Range - Gas, Refrigerator, Washer, Water Heater
Fireplace Y
Appliance Cooktop, Dryer, Microwave, Oven/Range - Gas, Refrigerator, Washer, Water Heater
Heat Source Propane - Leased
Exterior
Parking Features Garage - Side Entry, Garage Door Opener
Garage Spaces 2.0
Water Access N
Accessibility 2+ Access Exits
Attached Garage 2
Total Parking Spaces 2
Garage Y
Building
Story 2
Sewer Private Sewer
Water Well
Architectural Style Cape Cod
Level or Stories 2
Additional Building Above Grade, Below Grade
New Construction N
Schools
School District Talbot County Public Schools
Others
Senior Community No
Tax ID 02-112132
Ownership Fee Simple
SqFt Source Assessor
Special Listing Condition Standard
Read Less Info
Want to know what your home might be worth? Contact us for a FREE valuation!

Our team is ready to help you sell your home for the highest possible price ASAP

Bought with Dawn A Lednum • Chesapeake Bay Real Estate Plus, LLC
"My job is to find and attract mastery-based agents to the office, protect the culture, and make sure everyone is happy! "







