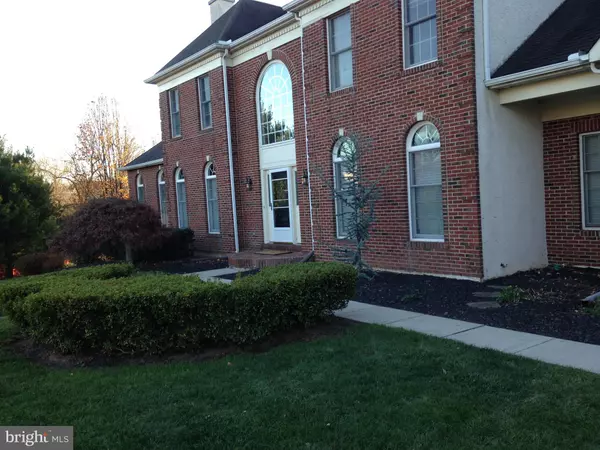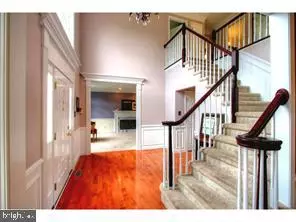$545,000
$584,950
6.8%For more information regarding the value of a property, please contact us for a free consultation.
5 Beds
4 Baths
3,924 SqFt
SOLD DATE : 01/13/2020
Key Details
Sold Price $545,000
Property Type Single Family Home
Listing Status Sold
Purchase Type For Sale
Square Footage 3,924 sqft
Price per Sqft $138
Subdivision Providence Hunt
MLS Listing ID PAMC627268
Sold Date 01/13/20
Style Manor,Traditional
Bedrooms 5
Full Baths 3
Half Baths 1
HOA Y/N N
Abv Grd Liv Area 3,924
Originating Board BRIGHT
Year Built 1992
Annual Tax Amount $10,948
Tax Year 2020
Lot Size 1.961 Acres
Acres 1.96
Lot Dimensions 95.00 x 0.00
Property Description
Welcome to 128 Hampshire Court...a gorgeous, well maintained home with 5 bedrooms, 3.5 baths situated on a premium 1.96-acre tree lined lot. This property is located on a private cul-de-sac, in the desirable "Providence Hunt" neighborhood in Upper Providence TWP and the sought-after Spring-Ford school district. Boasting a beautiful front walkway, the home has a 2-story foyer and hardwood floors that flow from the foyer to the living room, dining room and kitchen. The spacious, updated eat-in kitchen has tile backsplash, a pantry, newer stainless steel refrigerator, microwave, stainless steel dishwasher and stainless steel 5-burner built-in cooktop plus a breakfast area that opens to a beautiful family room with a wood burning fireplace, skylights and a huge palladium window that overlooks the lush back yard. But wait there's more... off the family room is the large bonus room with cathedral ceilings and hardwood floors perfect as an additional recreational area! The main floor also has an office, half bath and laundry/mud room. Upstairs, the expansive master suite has an ensuite bathroom offering a double vanity, soaking tub and shower stall with a glass enclosure that is easy cleaning. Off the master bedroom is a lovely sitting room with a built-in fireplace and a walk-in closet. There are 3 additional nicely sized bedrooms that share the hall bathroom which has a double vanity and tub/shower combo. The home offers 2-zone heating and A/C. New roof 2017. The 5th bedroom located on the main floor will make a perfect in-law or au pair suite. Sliders from the breakfast room lead to expansive deck with steps to the wonderfully landscaped rear yard. What a great area for entertaining family and friends with still lots of large grassy areas for family and pets to play on. This yard is surrounded by a mature tree line giving plenty of privacy. There is an attached 2-car garage and expanded driveway. NO HOA fees in this neighborhood and Includes 1 year home warranty! Stucco repair's report available upon request. All dimensions of lots & building/room sizes are estimated & should be verified by consumer/buyer for accuracy. Home is being sold "AS-IS".
Location
State PA
County Montgomery
Area Upper Providence Twp (10661)
Zoning R1
Rooms
Basement Full
Main Level Bedrooms 5
Interior
Interior Features Air Filter System, Attic, Attic/House Fan, Breakfast Area, Carpet, Ceiling Fan(s), Crown Moldings, Curved Staircase, Family Room Off Kitchen, Floor Plan - Open, Formal/Separate Dining Room, Kitchen - Eat-In, Kitchen - Gourmet, Kitchen - Island, Primary Bath(s), Pantry, Recessed Lighting, Soaking Tub, Stall Shower, Upgraded Countertops, Walk-in Closet(s), Wood Floors
Heating Forced Air
Cooling Central A/C
Flooring Ceramic Tile, Hardwood, Carpet
Fireplaces Number 4
Equipment Built-In Microwave, Dishwasher, Disposal, Dryer, Exhaust Fan, Icemaker, Oven - Self Cleaning, Oven - Single, Refrigerator, Washer, Water Heater - High-Efficiency
Furnishings No
Fireplace Y
Window Features Insulated,Vinyl Clad,Skylights,Sliding
Appliance Built-In Microwave, Dishwasher, Disposal, Dryer, Exhaust Fan, Icemaker, Oven - Self Cleaning, Oven - Single, Refrigerator, Washer, Water Heater - High-Efficiency
Heat Source Natural Gas
Exterior
Parking Features Garage - Side Entry, Garage Door Opener, Built In, Inside Access, Oversized
Garage Spaces 2.0
Water Access N
Roof Type Architectural Shingle
Accessibility 32\"+ wide Doors
Attached Garage 2
Total Parking Spaces 2
Garage Y
Building
Lot Description Backs to Trees, Landscaping, Level, Private, SideYard(s)
Story 2
Sewer Public Sewer
Water Public
Architectural Style Manor, Traditional
Level or Stories 2
Additional Building Above Grade, Below Grade
Structure Type Dry Wall
New Construction N
Schools
Elementary Schools Oaks
High Schools Spring Frd
School District Spring-Ford Area
Others
Senior Community No
Tax ID 61-00-02246-042
Ownership Fee Simple
SqFt Source Assessor
Acceptable Financing Cash, Conventional
Listing Terms Cash, Conventional
Financing Cash,Conventional
Special Listing Condition Standard
Read Less Info
Want to know what your home might be worth? Contact us for a FREE valuation!

Our team is ready to help you sell your home for the highest possible price ASAP

Bought with Loren K Keim • Century 21 Keim Realtors
"My job is to find and attract mastery-based agents to the office, protect the culture, and make sure everyone is happy! "







