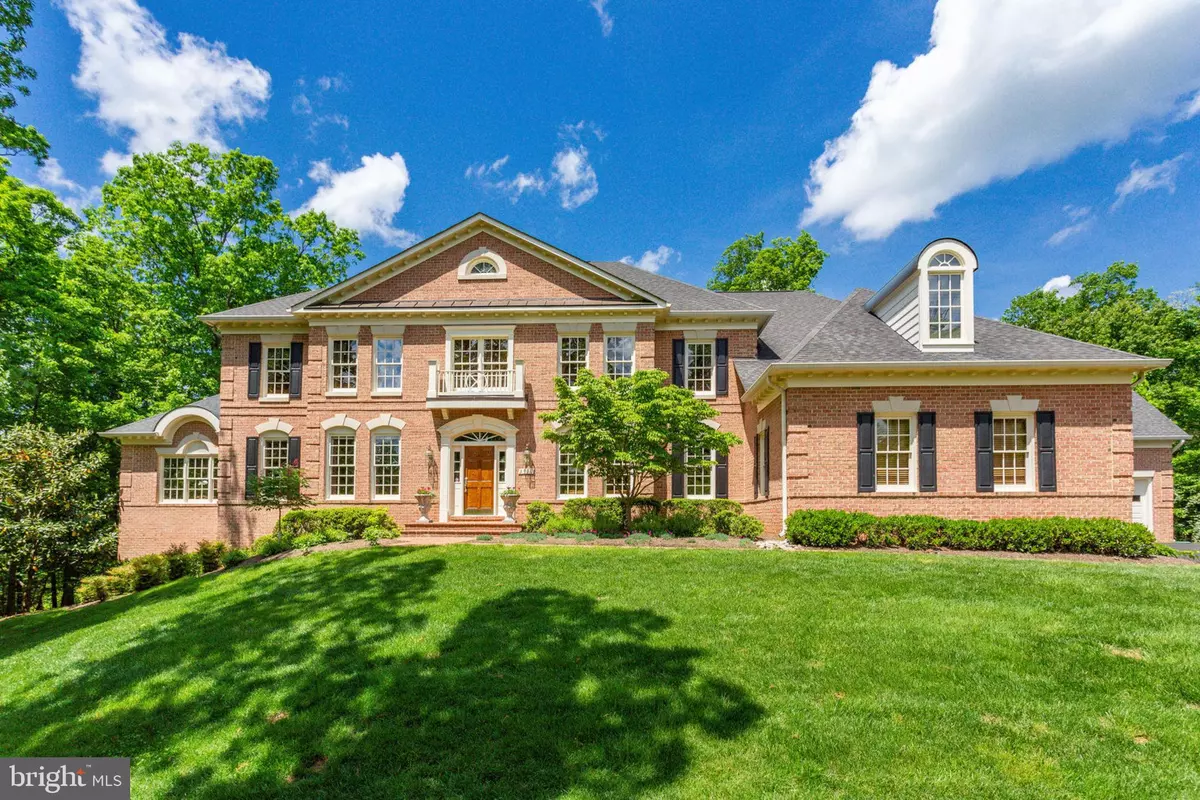$1,770,000
$1,795,000
1.4%For more information regarding the value of a property, please contact us for a free consultation.
5 Beds
7 Baths
10,395 SqFt
SOLD DATE : 08/07/2020
Key Details
Sold Price $1,770,000
Property Type Single Family Home
Sub Type Detached
Listing Status Sold
Purchase Type For Sale
Square Footage 10,395 sqft
Price per Sqft $170
Subdivision Avondale Glen
MLS Listing ID VAFX1092846
Sold Date 08/07/20
Style Colonial
Bedrooms 5
Full Baths 5
Half Baths 2
HOA Fees $119
HOA Y/N Y
Abv Grd Liv Area 7,290
Originating Board BRIGHT
Year Built 2003
Annual Tax Amount $18,227
Tax Year 2020
Lot Size 2.869 Acres
Acres 2.87
Lot Dimensions 124,976
Property Description
Major price adjustment on this stunning platinum series Oakton Renaissance custom residence with brick on four sides. Commanding setting on 2 plus acres with a 5 car garage for the fine car collector. Above the 2 car garage is a spacious library/office which has a private entrance and access to the main residence. The main entrance is an impressive two story foyer looking back to a wall of windows in the two story family room with a floor to ceiling stone fireplace and media center. There are 4 fireplaces throughout the residence, large living room with an adjoining conservatory and balcony overlooking the wooded backyard. Main level has an library-office with built-ins and 2 powder rooms. Banquet size dining room with built-in cabinetry and wet bar. Kitchen is spacious with a large dining area and counter space for food preparation and center island and access to the deck which extends across the back of the residence. Upper level has 4 suites each with it s own bath. The master bedroom is spacious and has an attractive sitting area with a fireplace. Lower level is a walkout and if fully finished with a bedroom, full bath. There is room that has wiring and set for a home theater. The main recreation area has a wet bar and an expansive view of the rear yard. You have to see this special residence to appreciate all the amenities.
Location
State VA
County Fairfax
Zoning RESIDENTIAL
Direction Southeast
Rooms
Other Rooms Living Room, Dining Room, Primary Bedroom, Bedroom 2, Kitchen, Game Room, Family Room, Library, Breakfast Room, Bedroom 1, Sun/Florida Room, Exercise Room, Laundry, Storage Room, Media Room, Bathroom 3, Primary Bathroom, Additional Bedroom
Basement Daylight, Full, Fully Finished, Full, Heated, Outside Entrance, Rear Entrance, Walkout Level
Interior
Interior Features Bar, Breakfast Area, Built-Ins, Butlers Pantry, Carpet, Ceiling Fan(s), Chair Railings, Crown Moldings, Curved Staircase, Double/Dual Staircase, Family Room Off Kitchen, Floor Plan - Open, Formal/Separate Dining Room, Kitchen - Eat-In, Kitchen - Gourmet, Kitchen - Island, Kitchen - Table Space, Primary Bath(s), Pantry, Recessed Lighting, Stall Shower, Upgraded Countertops, Wainscotting, Walk-in Closet(s), Wet/Dry Bar, WhirlPool/HotTub, Window Treatments, Wood Floors
Hot Water 60+ Gallon Tank, Natural Gas
Heating Central, Forced Air, Energy Star Heating System, Humidifier, Zoned
Cooling Central A/C, Heat Pump(s), Ceiling Fan(s), Zoned, Programmable Thermostat
Flooring Hardwood, Ceramic Tile, Partially Carpeted
Fireplaces Number 4
Fireplaces Type Gas/Propane, Fireplace - Glass Doors, Mantel(s), Screen
Equipment Cooktop - Down Draft, Dishwasher, Disposal, Dryer, Dryer - Electric, Dryer - Front Loading, Humidifier, Icemaker, Oven - Double, Oven - Self Cleaning, Oven - Wall, Oven/Range - Electric, Refrigerator, Energy Efficient Appliances, ENERGY STAR Clothes Washer, ENERGY STAR Dishwasher, ENERGY STAR Refrigerator, Washer - Front Loading, Water Heater - High-Efficiency
Furnishings No
Fireplace Y
Window Features Double Pane,Energy Efficient,Low-E,Screens,Wood Frame
Appliance Cooktop - Down Draft, Dishwasher, Disposal, Dryer, Dryer - Electric, Dryer - Front Loading, Humidifier, Icemaker, Oven - Double, Oven - Self Cleaning, Oven - Wall, Oven/Range - Electric, Refrigerator, Energy Efficient Appliances, ENERGY STAR Clothes Washer, ENERGY STAR Dishwasher, ENERGY STAR Refrigerator, Washer - Front Loading, Water Heater - High-Efficiency
Heat Source Natural Gas, Central
Laundry Upper Floor, Main Floor
Exterior
Exterior Feature Deck(s)
Garage Garage - Side Entry, Garage - Front Entry, Garage Door Opener, Inside Access
Garage Spaces 5.0
Utilities Available Cable TV, Phone Connected, Under Ground
Amenities Available Common Grounds
Waterfront N
Water Access N
View Trees/Woods, Scenic Vista, Panoramic
Roof Type Architectural Shingle
Street Surface Black Top
Accessibility >84\" Garage Door, Accessible Switches/Outlets, Level Entry - Main
Porch Deck(s)
Road Frontage City/County
Parking Type Attached Garage
Attached Garage 5
Total Parking Spaces 5
Garage Y
Building
Lot Description Backs to Trees, Cul-de-sac, Landscaping, No Thru Street, Front Yard, Trees/Wooded
Story 3
Foundation Slab
Sewer Approved System, Perc Approved Septic, Septic = # of BR
Water Public
Architectural Style Colonial
Level or Stories 3
Additional Building Above Grade, Below Grade
Structure Type 9'+ Ceilings,2 Story Ceilings,Dry Wall,High,Tray Ceilings,Vaulted Ceilings
New Construction N
Schools
Elementary Schools Waples Mill
Middle Schools Franklin
High Schools Oakton
School District Fairfax County Public Schools
Others
HOA Fee Include Common Area Maintenance,Management,Reserve Funds,Trash,Other
Senior Community No
Tax ID 0473 17 0011
Ownership Fee Simple
SqFt Source Estimated
Security Features Electric Alarm,Fire Detection System,Monitored,Motion Detectors,Security System,Smoke Detector
Acceptable Financing Cash, Conventional
Horse Property N
Listing Terms Cash, Conventional
Financing Cash,Conventional
Special Listing Condition Standard
Read Less Info
Want to know what your home might be worth? Contact us for a FREE valuation!

Our team is ready to help you sell your home for the highest possible price ASAP

Bought with Keykhosrow Salehi • Spring Hill Real Estate, LLC.

"My job is to find and attract mastery-based agents to the office, protect the culture, and make sure everyone is happy! "


