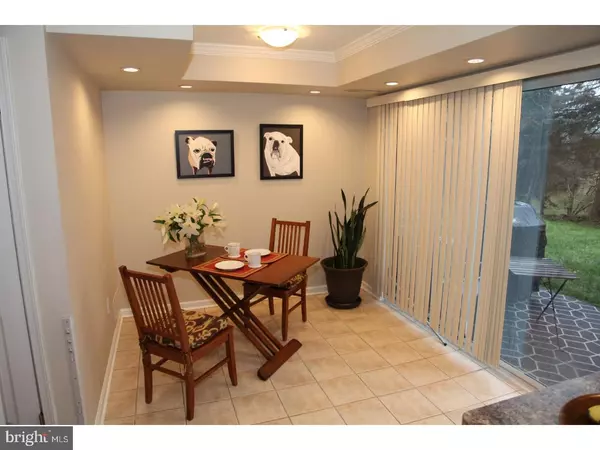$229,900
$229,900
For more information regarding the value of a property, please contact us for a free consultation.
3 Beds
3 Baths
1,744 SqFt
SOLD DATE : 03/02/2018
Key Details
Sold Price $229,900
Property Type Townhouse
Sub Type Interior Row/Townhouse
Listing Status Sold
Purchase Type For Sale
Square Footage 1,744 sqft
Price per Sqft $131
Subdivision Perkiomen Woods
MLS Listing ID 1004485355
Sold Date 03/02/18
Style Colonial
Bedrooms 3
Full Baths 2
Half Baths 1
HOA Fees $115/mo
HOA Y/N Y
Abv Grd Liv Area 1,744
Originating Board TREND
Year Built 1992
Annual Tax Amount $3,459
Tax Year 2018
Lot Size 1,800 Sqft
Acres 0.04
Lot Dimensions 20
Property Description
Imagine the joy of having the Perkiomen Trail at your doorstep, living just a few minutes from the Providence Town Center, and being a short drive to the night life in Phoenixville! These are just a few of the benefits in this updated Perkiomen Woods townhome. This home is move-in ready with numerous updates, including newer floors and carpeting, renovated bathrooms with new tile, vanities and fixtures, kitchen backsplash & sink, custom master bedroom closet, new laundry area, moldings throughout, and more. Do not delay, or it will be gone!!
Location
State PA
County Montgomery
Area Upper Providence Twp (10661)
Zoning R3
Direction North
Rooms
Other Rooms Living Room, Dining Room, Primary Bedroom, Bedroom 2, Kitchen, Bedroom 1
Interior
Interior Features Kitchen - Eat-In
Hot Water Natural Gas
Heating Gas, Forced Air
Cooling Central A/C
Fireplace N
Heat Source Natural Gas
Laundry Upper Floor
Exterior
Exterior Feature Patio(s)
Water Access N
Accessibility None
Porch Patio(s)
Garage N
Building
Story 2
Sewer Public Sewer
Water Public
Architectural Style Colonial
Level or Stories 2
Additional Building Above Grade
New Construction N
Schools
School District Spring-Ford Area
Others
HOA Fee Include Common Area Maintenance,Snow Removal,Trash
Senior Community No
Tax ID 61-00-00895-763
Ownership Fee Simple
Read Less Info
Want to know what your home might be worth? Contact us for a FREE valuation!

Our team is ready to help you sell your home for the highest possible price ASAP

Bought with Jennifer Meres • Allison James Estates and Home
"My job is to find and attract mastery-based agents to the office, protect the culture, and make sure everyone is happy! "







