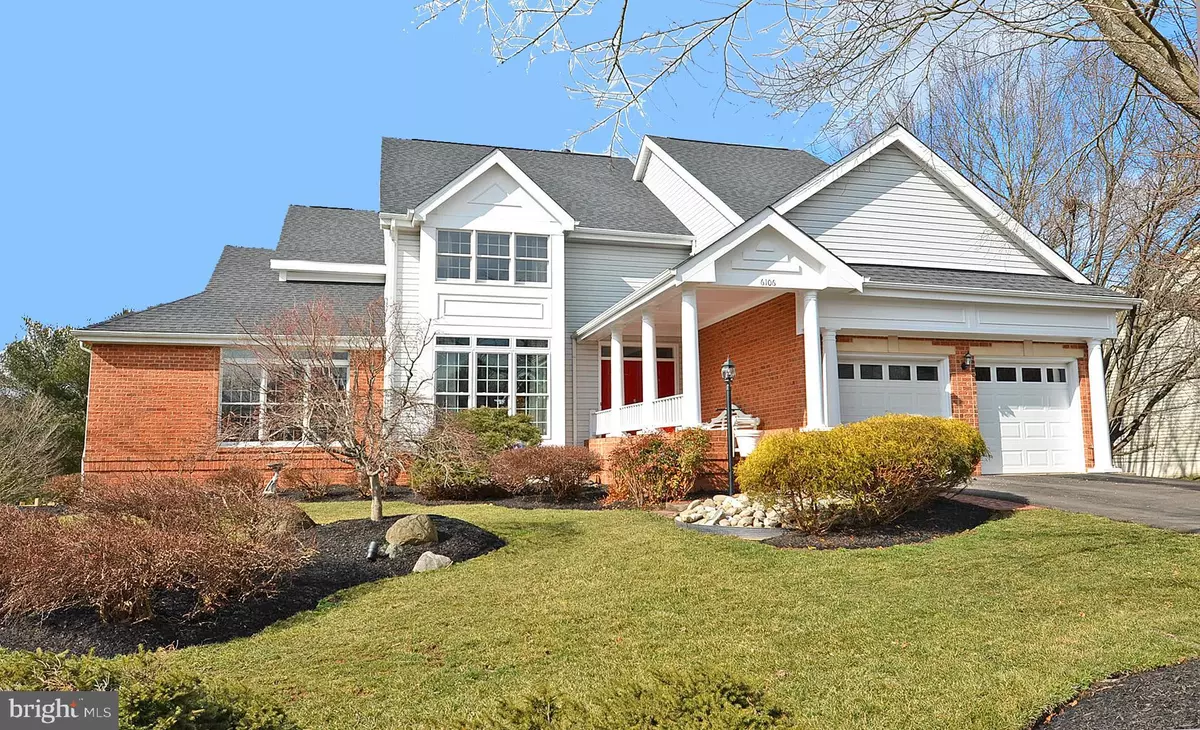$800,000
$824,900
3.0%For more information regarding the value of a property, please contact us for a free consultation.
5 Beds
5 Baths
5,871 SqFt
SOLD DATE : 04/29/2019
Key Details
Sold Price $800,000
Property Type Single Family Home
Sub Type Detached
Listing Status Sold
Purchase Type For Sale
Square Footage 5,871 sqft
Price per Sqft $136
Subdivision Virginia Run
MLS Listing ID VAFX996780
Sold Date 04/29/19
Style Colonial,Contemporary
Bedrooms 5
Full Baths 4
Half Baths 1
HOA Fees $70/mo
HOA Y/N Y
Abv Grd Liv Area 3,671
Originating Board BRIGHT
Year Built 1990
Annual Tax Amount $7,734
Tax Year 2019
Lot Size 0.298 Acres
Acres 0.3
Property Description
THIS IS NO COOKIE CUTTER HOME! This California contemporary style home exudes style & elegance at every corner. From the dramatic, 2-story living room to the designer kitchen & luxury main level owner's suite, this home has unlimited opportunities for entertaining & the finest of family living. Premium lot BACKING TO ACRES OF PARLKAND! Professionally landscaped lot, covered front porch and fenced backyard. 2-tier rear deck(reinforced for a hot tub) and flagstone patio. Tranquil screened porch w/skylights & hook up for TV. Foyer w/marble floor & soaring 2-story LR. Formal Dining Room. Open concept kit. & family room. Gourmet kit. w/granite counters, updated, quality stainless steel appliances & breakfast area w/vaulted ceiling. Family room w/tray ceiling, cozy FP & atrium doors to the screened porch. Private main level library. Main level owner's suite w/walk-in closet & atrium doors to the deck. Luxury, remodeled, ensuite owner's BA w/marble floor, designer, double bowl vanity, stylish, free-standing soak tub & oversized shower w/frameless glass. The upper level offers 2 full bathrooms & 3 spacious BR's, each w/walk-in closets. Finished, walk-out basement w/expansive rec room, large bedroom or media room with full, updated BA & walk-in closet. Huge lower level storage room. Roof only 2 years old. Fresh paint (inside & out). Updated, dual zone heating/AC, new carpet, custom blinds & window treatments & high-end light fixtures. Outdoor storage room doubles as a workshop. 2 time Virginia Run Holiday Home Tour!
Location
State VA
County Fairfax
Zoning 30
Rooms
Other Rooms Living Room, Dining Room, Primary Bedroom, Bedroom 2, Bedroom 3, Bedroom 4, Bedroom 5, Kitchen, Family Room, Basement, Library, Primary Bathroom
Basement Full, Daylight, Full, Fully Finished, Outside Entrance, Rear Entrance
Main Level Bedrooms 1
Interior
Interior Features Attic, Carpet, Ceiling Fan(s), Chair Railings, Crown Moldings, Entry Level Bedroom, Family Room Off Kitchen, Floor Plan - Open, Kitchen - Gourmet, Formal/Separate Dining Room, Kitchen - Island, Primary Bath(s), Breakfast Area, Recessed Lighting, Upgraded Countertops, Walk-in Closet(s), Wood Floors
Hot Water Natural Gas
Heating Central, Forced Air, Zoned
Cooling Central A/C, Ceiling Fan(s)
Flooring Hardwood, Ceramic Tile, Carpet, Marble
Fireplaces Number 1
Fireplaces Type Fireplace - Glass Doors, Mantel(s), Insert
Equipment Cooktop, Dishwasher, Disposal, Extra Refrigerator/Freezer, Humidifier, Icemaker, Oven - Double, Oven - Wall, Refrigerator, Stainless Steel Appliances, Water Dispenser, Water Heater, Dryer - Front Loading, Washer - Front Loading
Fireplace Y
Window Features Double Pane
Appliance Cooktop, Dishwasher, Disposal, Extra Refrigerator/Freezer, Humidifier, Icemaker, Oven - Double, Oven - Wall, Refrigerator, Stainless Steel Appliances, Water Dispenser, Water Heater, Dryer - Front Loading, Washer - Front Loading
Heat Source Natural Gas
Laundry Main Floor
Exterior
Garage Garage - Front Entry
Garage Spaces 2.0
Fence Rear, Split Rail
Amenities Available Club House, Jog/Walk Path, Party Room, Pool - Outdoor, Soccer Field, Tennis Courts, Tot Lots/Playground
Waterfront N
Water Access N
Accessibility None
Parking Type Attached Garage, Driveway
Attached Garage 2
Total Parking Spaces 2
Garage Y
Building
Lot Description Backs - Parkland, Front Yard, Cul-de-sac, Rear Yard
Story 3+
Sewer Public Sewer
Water Public
Architectural Style Colonial, Contemporary
Level or Stories 3+
Additional Building Above Grade, Below Grade
Structure Type 9'+ Ceilings,2 Story Ceilings,Dry Wall,Tray Ceilings,Vaulted Ceilings
New Construction N
Schools
Elementary Schools Virginia Run
Middle Schools Stone
High Schools Westfield
School District Fairfax County Public Schools
Others
HOA Fee Include Pool(s),Road Maintenance,Snow Removal,Trash,Common Area Maintenance
Senior Community No
Tax ID 0534 05020008
Ownership Fee Simple
SqFt Source Assessor
Security Features Security System
Special Listing Condition Standard
Read Less Info
Want to know what your home might be worth? Contact us for a FREE valuation!

Our team is ready to help you sell your home for the highest possible price ASAP

Bought with Ehab Hennawi • Long & Foster Real Estate, Inc.

"My job is to find and attract mastery-based agents to the office, protect the culture, and make sure everyone is happy! "







