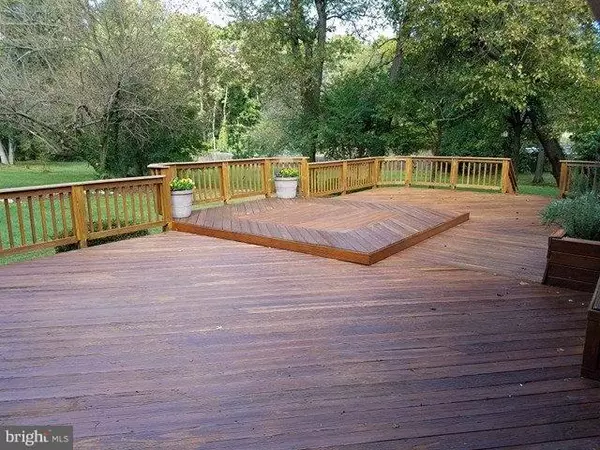$680,000
$690,000
1.4%For more information regarding the value of a property, please contact us for a free consultation.
5 Beds
3 Baths
3,960 SqFt
SOLD DATE : 06/15/2018
Key Details
Sold Price $680,000
Property Type Single Family Home
Sub Type Detached
Listing Status Sold
Purchase Type For Sale
Square Footage 3,960 sqft
Price per Sqft $171
Subdivision None Available
MLS Listing ID 1001413463
Sold Date 06/15/18
Style Raised Ranch/Rambler
Bedrooms 5
Full Baths 3
HOA Y/N N
Abv Grd Liv Area 1,980
Originating Board MRIS
Year Built 1979
Annual Tax Amount $7,593
Tax Year 2017
Lot Size 0.459 Acres
Acres 0.46
Property Description
Location is Prime, Mins to 495.! Close to 1/2 acre lot. Well cared for and loved from Top to Bottom. Big Kitchen, 2 Wood burning fire places, XL Family room & Bdrms,The fully finished basement has a full bath and 3 large bdrms, Stainless Steel Appl, XXL D. Ample parking and a finished garage with heater and fridge. Designer Credit Avail. New Fence!!
Location
State VA
County Fairfax
Zoning 130
Rooms
Other Rooms Living Room, Dining Room, Kitchen, Game Room, Family Room, Foyer, Laundry
Basement Side Entrance, Fully Finished, Space For Rooms
Main Level Bedrooms 2
Interior
Interior Features Kitchen - Table Space, Dining Area, Upgraded Countertops, Window Treatments, Wet/Dry Bar, Floor Plan - Traditional
Hot Water Electric
Heating Forced Air
Cooling Central A/C
Fireplaces Number 2
Fireplaces Type Screen
Equipment Dishwasher, Disposal, Cooktop, Microwave, Oven - Double, Refrigerator, Washer, Water Heater, Dryer, Trash Compactor
Fireplace Y
Appliance Dishwasher, Disposal, Cooktop, Microwave, Oven - Double, Refrigerator, Washer, Water Heater, Dryer, Trash Compactor
Heat Source Electric
Exterior
Garage Garage Door Opener, Garage - Side Entry
Garage Spaces 2.0
Waterfront N
Water Access N
Accessibility Other
Parking Type Off Street, Driveway, Other, Attached Garage
Attached Garage 2
Total Parking Spaces 2
Garage Y
Private Pool N
Building
Story 2
Sewer Public Sewer
Water Public
Architectural Style Raised Ranch/Rambler
Level or Stories 2
Additional Building Above Grade, Below Grade
Structure Type Dry Wall,Paneled Walls
New Construction N
Schools
Elementary Schools Clermont
Middle Schools Twain
High Schools Edison
School District Fairfax County Public Schools
Others
Senior Community No
Tax ID 82-2-4- -5A
Ownership Fee Simple
Security Features Main Entrance Lock
Special Listing Condition Standard
Read Less Info
Want to know what your home might be worth? Contact us for a FREE valuation!

Our team is ready to help you sell your home for the highest possible price ASAP

Bought with Michelle D Jonasson-Jones • Royal Dominion Realty

"My job is to find and attract mastery-based agents to the office, protect the culture, and make sure everyone is happy! "







