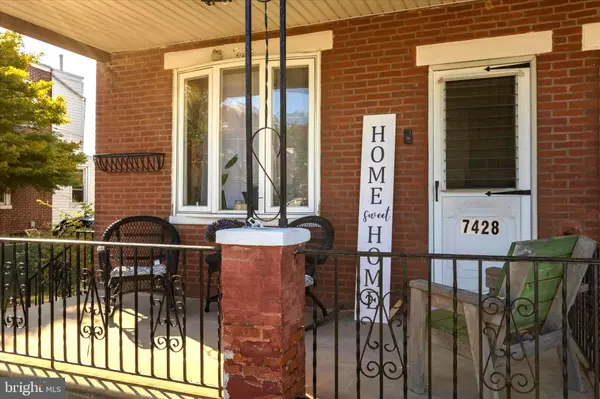$270,000
$274,888
1.8%For more information regarding the value of a property, please contact us for a free consultation.
3 Beds
1 Bath
1,350 SqFt
SOLD DATE : 12/30/2022
Key Details
Sold Price $270,000
Property Type Single Family Home
Sub Type Twin/Semi-Detached
Listing Status Sold
Purchase Type For Sale
Square Footage 1,350 sqft
Price per Sqft $200
Subdivision Fox Chase
MLS Listing ID PAPH2167392
Sold Date 12/30/22
Style Straight Thru
Bedrooms 3
Full Baths 1
HOA Y/N N
Abv Grd Liv Area 1,350
Originating Board BRIGHT
Year Built 1950
Annual Tax Amount $3,187
Tax Year 2022
Lot Size 4,372 Sqft
Acres 0.1
Lot Dimensions 35.00 x 127.00
Property Description
Location, Location, Location! A must see! Come check out this beautiful twin home located on a tree lined block. 4,372 sq ft lot provides multiple entertaining area with 2 private patios and porch. 3 bedroom 1 full bath! Original hardwood floors throughout. Kitchen has lots of storage, movable island, stainless steel appliances and a Large bay window providing ample sunlight, easy access with 2nd side entrance making it a breeze to transport groceries. House has a Newer roof and siding. and several new split ductless air conditioners that cools the entire house quickly. Full basement. Never worry again about finding parking with a full side driveway. Conveniently located Shopping, restaurants, schools , regional rail and multi bus routes , fitness trails and parks. Schedule showing! Won't last long!
Location
State PA
County Philadelphia
Area 19111 (19111)
Zoning RSA3
Rooms
Basement Daylight, Full
Main Level Bedrooms 3
Interior
Hot Water Natural Gas
Heating Radiator
Cooling Ductless/Mini-Split
Heat Source Natural Gas
Laundry Basement
Exterior
Exterior Feature Patio(s), Porch(es)
Parking Features Additional Storage Area, Garage - Front Entry
Garage Spaces 3.0
Fence Wood
Water Access N
Roof Type Flat
Accessibility 2+ Access Exits
Porch Patio(s), Porch(es)
Total Parking Spaces 3
Garage Y
Building
Lot Description Rear Yard
Story 2
Foundation Concrete Perimeter
Sewer Public Sewer
Water Public
Architectural Style Straight Thru
Level or Stories 2
Additional Building Above Grade, Below Grade
New Construction N
Schools
School District The School District Of Philadelphia
Others
Senior Community No
Tax ID 561045800
Ownership Fee Simple
SqFt Source Assessor
Security Features Exterior Cameras,Carbon Monoxide Detector(s),Smoke Detector
Acceptable Financing Conventional, FHA, Cash, VA
Listing Terms Conventional, FHA, Cash, VA
Financing Conventional,FHA,Cash,VA
Special Listing Condition Standard
Read Less Info
Want to know what your home might be worth? Contact us for a FREE valuation!

Our team is ready to help you sell your home for the highest possible price ASAP

Bought with JENNIFER J MADERA BONIFACIO • Keller Williams Real Estate Tri-County
"My job is to find and attract mastery-based agents to the office, protect the culture, and make sure everyone is happy! "







