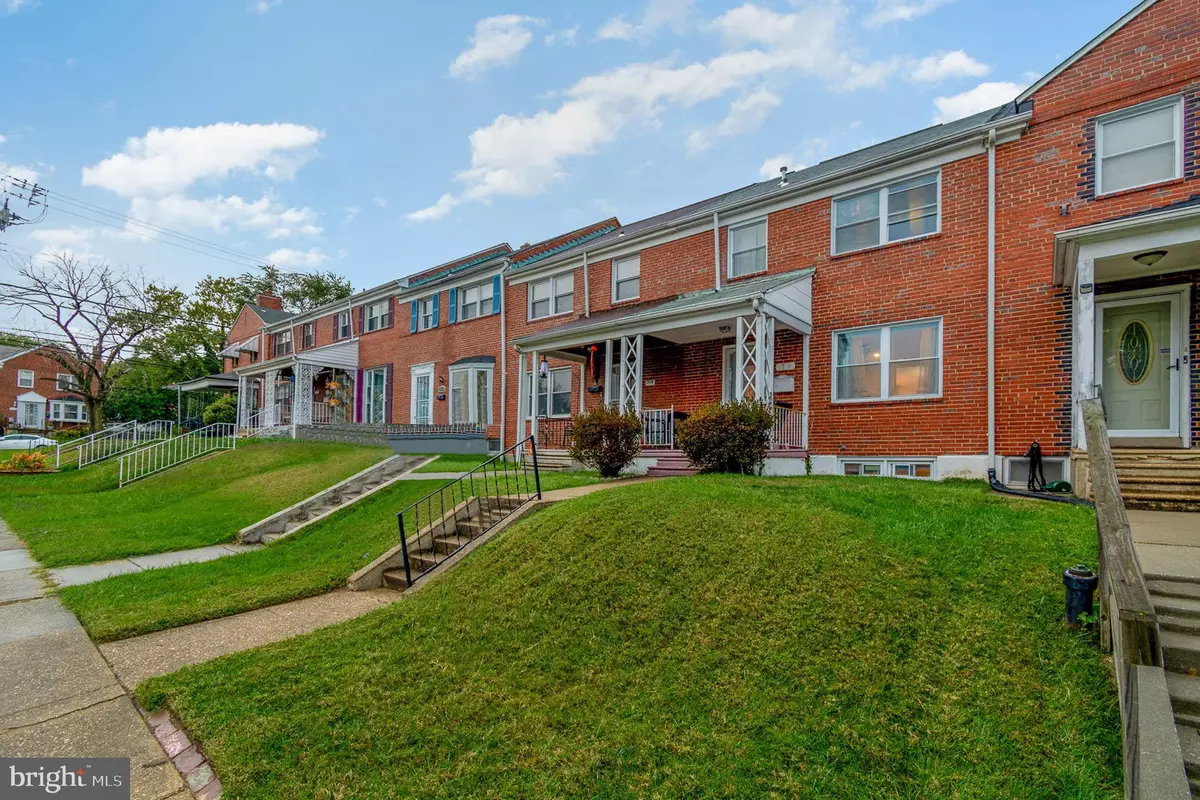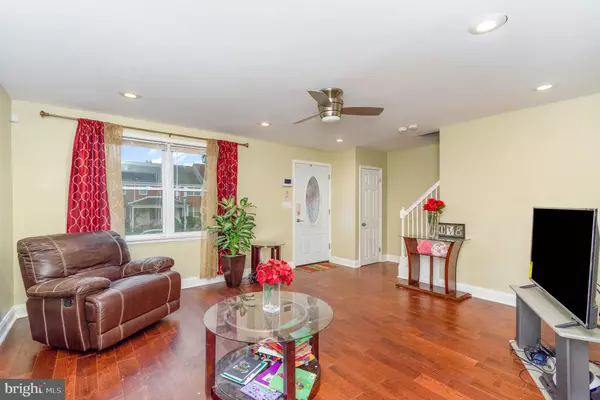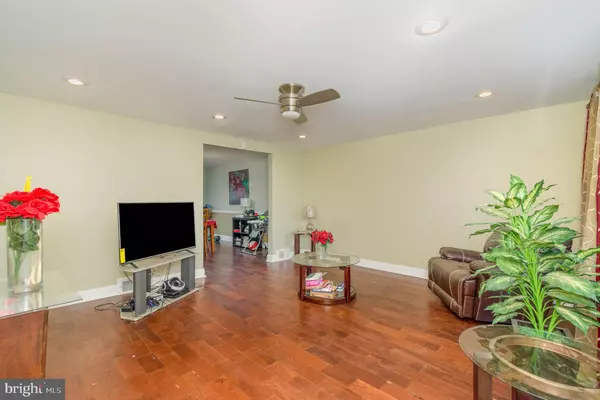$239,000
$239,000
For more information regarding the value of a property, please contact us for a free consultation.
4 Beds
2 Baths
1,950 SqFt
SOLD DATE : 12/30/2022
Key Details
Sold Price $239,000
Property Type Townhouse
Sub Type Interior Row/Townhouse
Listing Status Sold
Purchase Type For Sale
Square Footage 1,950 sqft
Price per Sqft $122
Subdivision Northwood
MLS Listing ID MDBA2061994
Sold Date 12/30/22
Style Other
Bedrooms 4
Full Baths 2
HOA Y/N N
Abv Grd Liv Area 1,500
Originating Board BRIGHT
Year Built 1950
Annual Tax Amount $3,761
Tax Year 2022
Lot Size 4,356 Sqft
Acres 0.1
Property Description
Rarely Available 4 Finished Level Northwood home featuring 4 bedrooms, 2 Full baths, Finished Basement, Basement Exit, Fenced Yard & 2 Car Driveway. As you walk up to the home you will enjoy the covered front porch. Enter the living room and you are impressed with the size and open feel of the home. The hardwood floors on the first floor are sure to please. The kitchen was renovated in 2015 and features an open concept with granite countertop, island & stainless steel appliances. The dining area is open to both the kitchen & living room. Walk up the stairs and find 3 nice size bedrooms & a renovated hall bath. Go up another level and the attic was finished for a spacious 4th bedroom. The lower level is also finished with a large rec room, full bath, laundry area & storage room. The rear yard provides a fenced yard & 2 car concrete driveway. Recent updates include New Carpeting, Fresh Paint, Kitchen remodel 2015, Hardwood Floors 2015, Bathroom remodels 2015, HVAC 2015 & Water Heater 2015, Schedule your showing today!!
Location
State MD
County Baltimore City
Zoning R-5
Rooms
Other Rooms Living Room, Dining Room, Primary Bedroom, Bedroom 2, Bedroom 3, Bedroom 4, Kitchen, Laundry, Recreation Room, Storage Room, Bathroom 1, Bathroom 2
Basement Connecting Stairway, Fully Finished
Interior
Hot Water Natural Gas
Heating Forced Air
Cooling Central A/C
Fireplace N
Heat Source Natural Gas
Exterior
Garage Spaces 2.0
Fence Chain Link
Water Access N
Accessibility None
Total Parking Spaces 2
Garage N
Building
Story 4
Foundation Block
Sewer Public Sewer
Water Public
Architectural Style Other
Level or Stories 4
Additional Building Above Grade, Below Grade
New Construction N
Schools
School District Baltimore City Public Schools
Others
Senior Community No
Tax ID 0327245387 418
Ownership Ground Rent
SqFt Source Estimated
Acceptable Financing FHA, Conventional, VA
Listing Terms FHA, Conventional, VA
Financing FHA,Conventional,VA
Special Listing Condition Standard
Read Less Info
Want to know what your home might be worth? Contact us for a FREE valuation!

Our team is ready to help you sell your home for the highest possible price ASAP

Bought with Damian Emmanuel Howard • DIRECT ENTERPRISES LLC
"My job is to find and attract mastery-based agents to the office, protect the culture, and make sure everyone is happy! "







