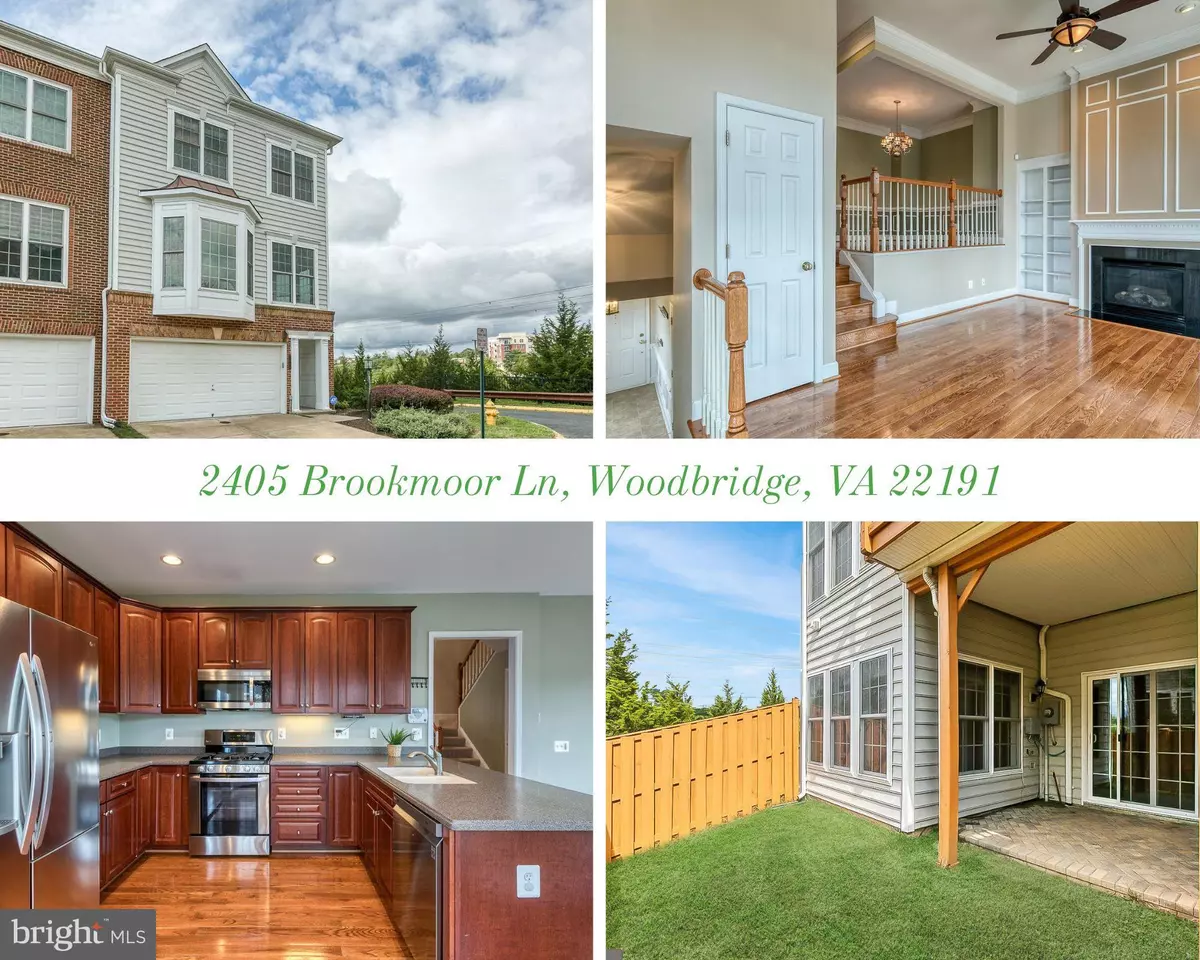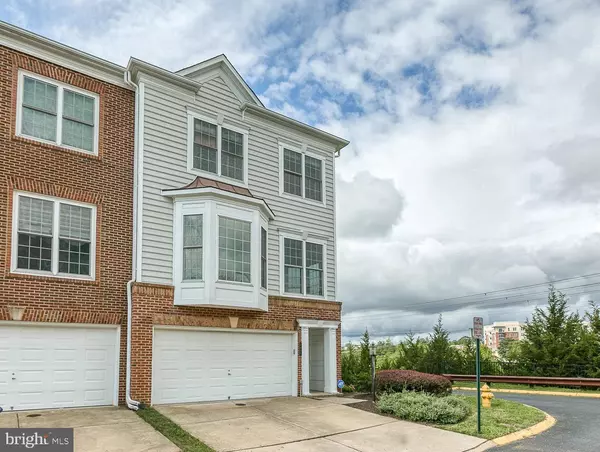$539,500
$539,500
For more information regarding the value of a property, please contact us for a free consultation.
3 Beds
4 Baths
2,230 SqFt
SOLD DATE : 12/30/2022
Key Details
Sold Price $539,500
Property Type Condo
Sub Type Condo/Co-op
Listing Status Sold
Purchase Type For Sale
Square Footage 2,230 sqft
Price per Sqft $241
Subdivision Potomac Club
MLS Listing ID VAPW2042072
Sold Date 12/30/22
Style Traditional
Bedrooms 3
Full Baths 3
Half Baths 1
Condo Fees $138/mo
HOA Fees $142/mo
HOA Y/N Y
Abv Grd Liv Area 1,702
Originating Board BRIGHT
Year Built 2006
Annual Tax Amount $5,031
Tax Year 2022
Property Description
Beautifully maintained, sun-filled, 3 bedroom, 2 full bathroom, 2 half bathroom townhome in the sought after gated community of Potomac Club! Over 2200 sq ft of living space. The main level boasts gorgeous hardwood floors, Stainless steel appliances installed in 2020 and Corian countertops with island in the kitchen, breakfast room, separate dining room, crown molding and wainscoting, access to the deck, half bathroom and gas fireplace with built in bookcases on each side. Lower level has an office/study/sunroom and spacious family/media room with Ceramic tile installed in 2020 and a newly remodeled full bathroom. The walkout on the lower level leads to a patio and fenced in backyard. Upper level has new hardwood floors installed in 2020, the Primary bedroom equipped with walk in closets, soaking tub with roman shower, dual vanity and more. Also on the upper level is the other 2 bedrooms, full bathroom, and laundry conveniently located near the bedrooms. This end unit also has a 2 car garage and a new roof installed in 2015 (roof is covered under condo association). HVAC installed in 2020, Water Heater installed in 2019.
Minutes from dining, shopping, commuter routes of I-95 and US route 1, VRE, Quantico Marine Base, Fort Belvoir, hospitals, and more!
Location
State VA
County Prince William
Zoning R16
Rooms
Other Rooms Living Room, Dining Room, Primary Bedroom, Bedroom 2, Bedroom 3, Kitchen, Foyer, Breakfast Room, Sun/Florida Room, Office, Recreation Room, Bathroom 2, Primary Bathroom
Basement Connecting Stairway, Daylight, Partial, Heated, Interior Access, Outside Entrance, Rear Entrance, Walkout Level, Windows
Interior
Interior Features Breakfast Area, Built-Ins, Carpet, Ceiling Fan(s), Chair Railings, Combination Dining/Living, Crown Moldings, Dining Area, Kitchen - Eat-In, Primary Bath(s), Pantry, Recessed Lighting, Soaking Tub, Stall Shower, Tub Shower, Wainscotting, Walk-in Closet(s), Wood Floors
Hot Water Natural Gas
Heating Forced Air
Cooling Central A/C
Flooring Hardwood, Tile/Brick
Fireplaces Number 1
Fireplaces Type Gas/Propane
Equipment Built-In Microwave, Dishwasher, Disposal, Dryer, Exhaust Fan, Humidifier, Icemaker, Oven/Range - Gas, Refrigerator, Washer, Water Heater, Stainless Steel Appliances
Fireplace Y
Window Features Vinyl Clad,Double Pane
Appliance Built-In Microwave, Dishwasher, Disposal, Dryer, Exhaust Fan, Humidifier, Icemaker, Oven/Range - Gas, Refrigerator, Washer, Water Heater, Stainless Steel Appliances
Heat Source Natural Gas
Laundry Dryer In Unit, Upper Floor, Washer In Unit
Exterior
Exterior Feature Deck(s), Patio(s)
Garage Garage - Front Entry, Inside Access
Garage Spaces 2.0
Fence Wood, Privacy, Rear
Utilities Available Cable TV Available, Electric Available, Natural Gas Available, Phone Available, Sewer Available, Water Available
Amenities Available Community Center, Fitness Center, Gated Community, Party Room, Pool - Indoor, Pool - Outdoor, Tot Lots/Playground
Waterfront N
Water Access N
Roof Type Shingle
Accessibility None
Porch Deck(s), Patio(s)
Parking Type Attached Garage
Attached Garage 2
Total Parking Spaces 2
Garage Y
Building
Lot Description Corner
Story 3.5
Foundation Permanent
Sewer Public Sewer
Water Public
Architectural Style Traditional
Level or Stories 3.5
Additional Building Above Grade, Below Grade
Structure Type Dry Wall,Tray Ceilings
New Construction N
Schools
Elementary Schools Marumsco Hills
Middle Schools Rippon
High Schools Freedom
School District Prince William County Public Schools
Others
Pets Allowed Y
HOA Fee Include Common Area Maintenance,Lawn Care Front,Lawn Care Side,Pool(s),Security Gate,Snow Removal,Trash
Senior Community No
Tax ID 8391-05-4727.01
Ownership Condominium
Security Features Security Gate,Security System,Smoke Detector
Horse Property N
Special Listing Condition Standard
Pets Description Case by Case Basis
Read Less Info
Want to know what your home might be worth? Contact us for a FREE valuation!

Our team is ready to help you sell your home for the highest possible price ASAP

Bought with Tania Reyes • EXIT Landmark Realty Lorton

"My job is to find and attract mastery-based agents to the office, protect the culture, and make sure everyone is happy! "







