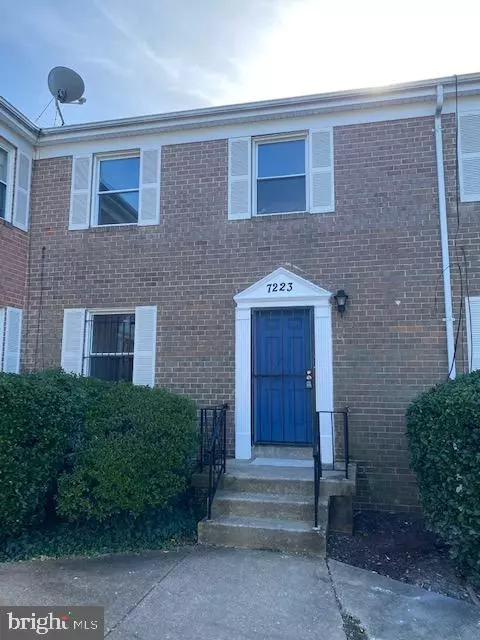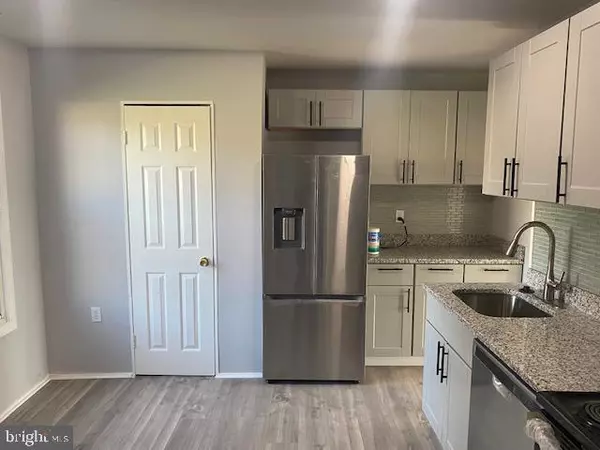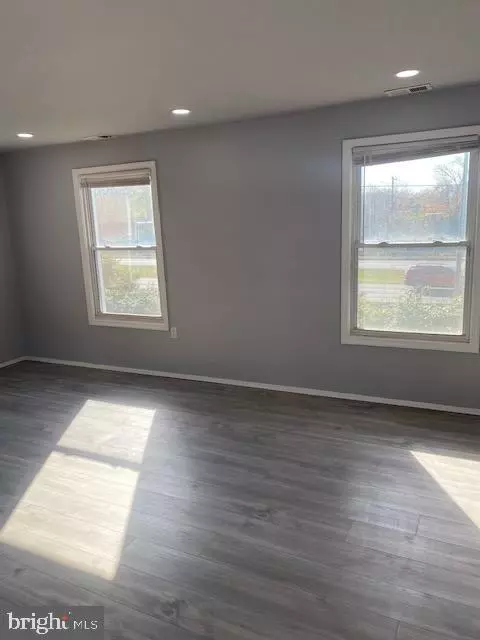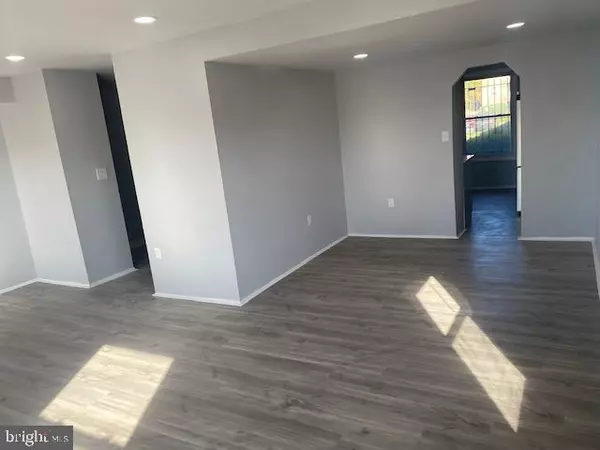$284,000
$284,800
0.3%For more information regarding the value of a property, please contact us for a free consultation.
3 Beds
3 Baths
1,932 SqFt
SOLD DATE : 12/22/2022
Key Details
Sold Price $284,000
Property Type Condo
Sub Type Condo/Co-op
Listing Status Sold
Purchase Type For Sale
Square Footage 1,932 sqft
Price per Sqft $146
Subdivision None Available
MLS Listing ID MDPG2062958
Sold Date 12/22/22
Style A-Frame
Bedrooms 3
Full Baths 2
Half Baths 1
Condo Fees $348/mo
HOA Y/N N
Abv Grd Liv Area 1,932
Originating Board BRIGHT
Year Built 1983
Annual Tax Amount $2,843
Tax Year 2022
Property Description
Beautifully renovated 3 level end unit townhouse style condo with 3 bedrooms/2.5 baths. Upgraded features included: gourmet kitchen cabinets w/ backsplash, granite countertop, & stainless stain appliances with French door refrigerator. Nicely updated all bathrooms. New wood flooring on the main level. New Carpet the upper level. Fully finished walkout basement. New recessed lighting throughout. Freshly painted. New washer/Dryer, New HVAC systems (2015). doors & much more. Condo fee includes water consumption! Condo community is not FHA approved. Cash, VA or Conventional Loans only. Ask about a $10k grant for down payment/closing costs when using our preferred lender. Close to shopping, 495/95, highways, MGM, National Harbor, and DC. A Must See!
Location
State MD
County Prince Georges
Zoning R30C
Direction North
Rooms
Basement Fully Finished, Improved, Rear Entrance
Interior
Interior Features Carpet, Ceiling Fan(s), Combination Dining/Living, Recessed Lighting, Bathroom - Tub Shower, Wood Floors
Hot Water Electric
Heating Central
Cooling Central A/C
Equipment Dishwasher, Dryer - Electric, Energy Efficient Appliances, Microwave, Oven/Range - Electric, Refrigerator, Stainless Steel Appliances, Washer - Front Loading, Water Heater
Furnishings Yes
Fireplace N
Appliance Dishwasher, Dryer - Electric, Energy Efficient Appliances, Microwave, Oven/Range - Electric, Refrigerator, Stainless Steel Appliances, Washer - Front Loading, Water Heater
Heat Source Electric
Exterior
Parking On Site 1
Amenities Available Reserved/Assigned Parking
Water Access N
Accessibility 36\"+ wide Halls
Garage N
Building
Story 3
Foundation Brick/Mortar
Sewer Public Sewer
Water Public
Architectural Style A-Frame
Level or Stories 3
Additional Building Above Grade
New Construction N
Schools
School District Prince George'S County Public Schools
Others
Pets Allowed Y
HOA Fee Include Common Area Maintenance,Ext Bldg Maint,Lawn Care Rear,Lawn Care Side,Lawn Maintenance,Management,Parking Fee,Reserve Funds,Road Maintenance,Sewer,Snow Removal,Trash,Water
Senior Community No
Tax ID 17060439836
Ownership Condominium
Acceptable Financing Cash, Conventional, VA
Listing Terms Cash, Conventional, VA
Financing Cash,Conventional,VA
Special Listing Condition Standard
Pets Allowed Breed Restrictions, Dogs OK, Cats OK, Case by Case Basis, Size/Weight Restriction
Read Less Info
Want to know what your home might be worth? Contact us for a FREE valuation!

Our team is ready to help you sell your home for the highest possible price ASAP

Bought with Jon Tobery • Century 21 Redwood Realty
"My job is to find and attract mastery-based agents to the office, protect the culture, and make sure everyone is happy! "







