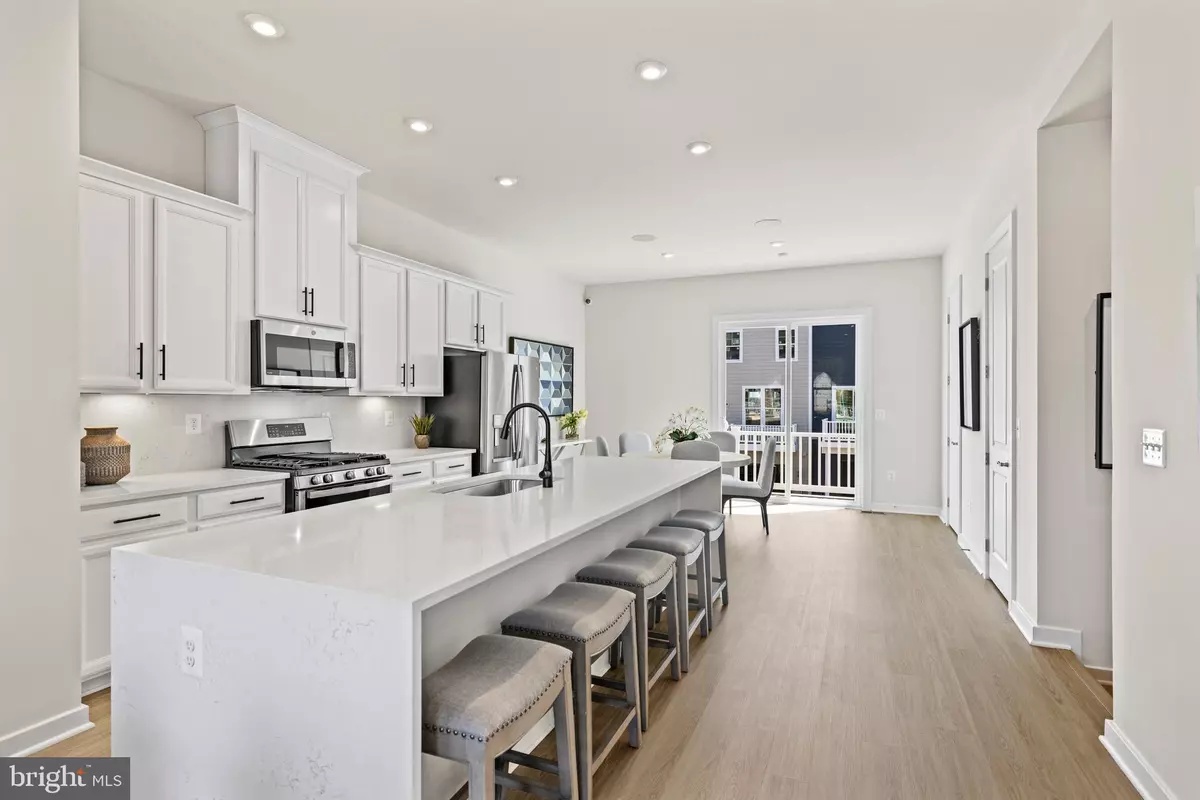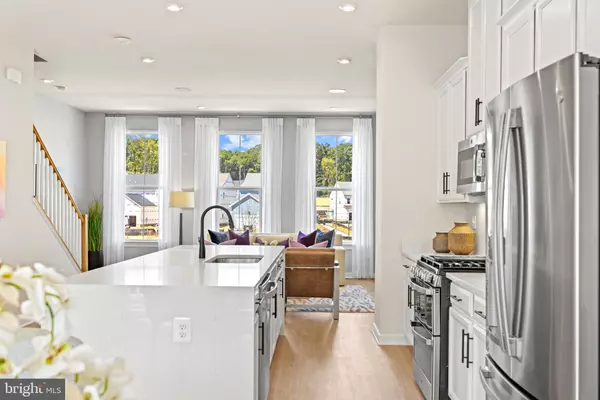$549,990
$549,990
For more information regarding the value of a property, please contact us for a free consultation.
4 Beds
4 Baths
2,297 SqFt
SOLD DATE : 12/21/2022
Key Details
Sold Price $549,990
Property Type Townhouse
Sub Type End of Row/Townhouse
Listing Status Sold
Purchase Type For Sale
Square Footage 2,297 sqft
Price per Sqft $239
Subdivision Potomac Shores
MLS Listing ID VAPW2040378
Sold Date 12/21/22
Style Traditional
Bedrooms 4
Full Baths 3
Half Baths 1
HOA Fees $200/mo
HOA Y/N Y
Abv Grd Liv Area 2,297
Originating Board BRIGHT
Tax Year 2022
Lot Size 3,000 Sqft
Acres 0.07
Property Description
Welcome to the End Unit Kendry on homesite 309. The chef-inspired kitchen with large sit-down island is the center of attention with plenty of room for the home chef and food enthusiast alike. A large, yet cozy family room and dining area make this space in your home feel complete. Extend your living space outdoors and picture yourself enjoying your morning coffee on the spacious deck. At the end of the day, retreat to your owner's suite with a private en suite bath and spacious walk-in closet. This room may become your favorite and will certainly inspire you to put your feet up and relax. Down the hall, two additional bedrooms with a full bathroom offer comfortable options for family and friends. There's plenty of flex space to create a home that will complement your lifestyle. Turn the lower level features a bedroom suite with full bath providing ample space for your guest to spread out, or you can transform that space into a private home office area. Upstairs you will find a finished loft with a rooftop terrace. Photos shown are from a similar home.
Location
State VA
County Prince William
Rooms
Basement Fully Finished, Front Entrance, Daylight, Full, Rear Entrance
Interior
Interior Features Combination Dining/Living, Combination Kitchen/Living, Entry Level Bedroom, Floor Plan - Open, Kitchen - Gourmet, Upgraded Countertops, Recessed Lighting, Kitchen - Island, Wood Floors, Walk-in Closet(s)
Hot Water 60+ Gallon Tank, Electric
Heating Energy Star Heating System, Central, Programmable Thermostat, Heat Pump(s)
Cooling Central A/C, Energy Star Cooling System, Programmable Thermostat
Equipment Dishwasher, Disposal, Oven/Range - Gas, Microwave, Refrigerator
Window Features Double Pane,ENERGY STAR Qualified,Insulated,Low-E,Screens
Appliance Dishwasher, Disposal, Oven/Range - Gas, Microwave, Refrigerator
Heat Source Natural Gas
Exterior
Garage Garage - Rear Entry
Garage Spaces 2.0
Utilities Available Under Ground, Cable TV Available
Amenities Available Baseball Field, Bike Trail, Club House, Community Center, Common Grounds, Basketball Courts, Fitness Center, Exercise Room, Golf Course, Jog/Walk Path
Waterfront N
Water Access N
Accessibility 36\"+ wide Halls, Doors - Lever Handle(s), 32\"+ wide Doors, 2+ Access Exits
Parking Type Attached Garage
Attached Garage 2
Total Parking Spaces 2
Garage Y
Building
Story 3
Foundation Slab
Sewer Public Sewer
Water Public
Architectural Style Traditional
Level or Stories 3
Additional Building Above Grade
Structure Type 9'+ Ceilings,High
New Construction Y
Schools
Elementary Schools Covington-Harper
Middle Schools Potomac
High Schools Potomac
School District Prince William County Public Schools
Others
HOA Fee Include Fiber Optics Available,High Speed Internet,Pool(s),Recreation Facility,Snow Removal,Road Maintenance,Trash
Senior Community No
Tax ID TBD
Ownership Fee Simple
SqFt Source Estimated
Acceptable Financing Conventional, VA, VHDA, FHA, FMHA
Listing Terms Conventional, VA, VHDA, FHA, FMHA
Financing Conventional,VA,VHDA,FHA,FMHA
Special Listing Condition Standard
Read Less Info
Want to know what your home might be worth? Contact us for a FREE valuation!

Our team is ready to help you sell your home for the highest possible price ASAP

Bought with Martin K. Alloy • SM Brokerage, LLC

"My job is to find and attract mastery-based agents to the office, protect the culture, and make sure everyone is happy! "







