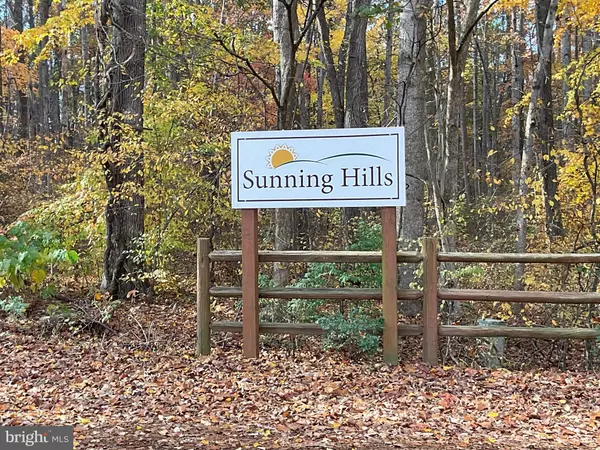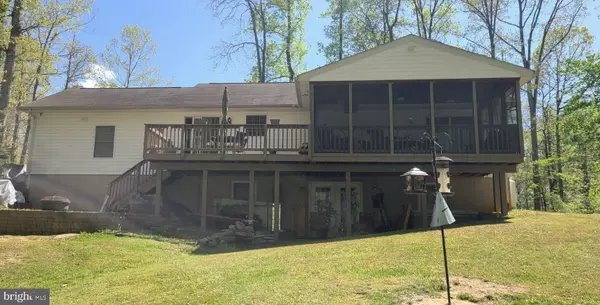$349,900
$349,900
For more information regarding the value of a property, please contact us for a free consultation.
3 Beds
2 Baths
1,120 SqFt
SOLD DATE : 12/21/2022
Key Details
Sold Price $349,900
Property Type Single Family Home
Sub Type Detached
Listing Status Sold
Purchase Type For Sale
Square Footage 1,120 sqft
Price per Sqft $312
Subdivision Sunning Hills
MLS Listing ID VALA2002838
Sold Date 12/21/22
Style Ranch/Rambler
Bedrooms 3
Full Baths 2
HOA Fees $10/ann
HOA Y/N Y
Abv Grd Liv Area 1,120
Originating Board BRIGHT
Year Built 2005
Annual Tax Amount $2,316
Tax Year 2022
Lot Size 1.000 Acres
Acres 1.0
Property Description
More pics coming soon! Welcome to Lake Anna! Whether you are looking for a primary residence or an investment property this home has it all. This 3 bedroom/2 bath home sits on an acre on the public side of Lake Anna. Eat-in Kitchen that leads to the deck and a hardscaped patio area which is great for entertaining. The kitchen has stainless steel appliances less than 2 years old, newer washer/dryer, new HCAV, and newer hot water heater and well pump. This home also has a radon mitigation system installed to protect your loved ones. The primary suite has sliding glass doors which takes you to a covered patio to enjoy that morning cup of coffee. The basement is partially finished so you can use your imagination to create the basement of your choosing. This home offers plenty of room to stretch-out and enjoy the beautiful weather. It’s located on a quiet cul-de-sac and offers lots of privacy. There is also a 12x24 storage shed with a new roof to store your water toys as well as an 8x10 greenhouse for to grow fresh garden veggies. The gated community boat ramp is a few minutes away and you can enjoy the sandy play area or have a picnic at the pavilion area. This home has a deeded boat slip (A-19). Just a short boat ride away is Tim’s at Lake Anna Restaurant & Crabhouse and The Cove year-round waterfront restaurants. Schedule your showing today and start enjoying all Lake Anna has to offer.
Location
State VA
County Louisa
Zoning R
Rooms
Basement Walkout Level
Main Level Bedrooms 3
Interior
Interior Features Breakfast Area, Wood Floors, Window Treatments, Tub Shower, Floor Plan - Traditional
Hot Water Electric
Heating Heat Pump(s)
Cooling Central A/C, Heat Pump(s)
Flooring Hardwood, Tile/Brick
Equipment Built-In Microwave, Built-In Range, Dishwasher, Dryer - Electric, Washer, Water Heater - High-Efficiency, Stainless Steel Appliances, Refrigerator, Icemaker
Appliance Built-In Microwave, Built-In Range, Dishwasher, Dryer - Electric, Washer, Water Heater - High-Efficiency, Stainless Steel Appliances, Refrigerator, Icemaker
Heat Source Electric
Exterior
Exterior Feature Patio(s), Screened, Deck(s)
Parking Features Garage - Front Entry
Garage Spaces 2.0
Amenities Available Boat Ramp
Water Access N
Roof Type Architectural Shingle
Accessibility None
Porch Patio(s), Screened, Deck(s)
Road Frontage State
Attached Garage 2
Total Parking Spaces 2
Garage Y
Building
Lot Description Backs to Trees, Cul-de-sac
Story 2
Foundation Concrete Perimeter
Sewer On Site Septic
Water Private, Well
Architectural Style Ranch/Rambler
Level or Stories 2
Additional Building Above Grade
Structure Type Dry Wall
New Construction N
Schools
Elementary Schools Thomas Jefferson
Middle Schools Louisa County
High Schools Louisa County
School District Louisa County Public Schools
Others
Senior Community No
Tax ID 15B 1 16
Ownership Fee Simple
SqFt Source Assessor
Acceptable Financing Cash, Conventional, FHA, Other
Horse Property N
Listing Terms Cash, Conventional, FHA, Other
Financing Cash,Conventional,FHA,Other
Special Listing Condition Standard
Read Less Info
Want to know what your home might be worth? Contact us for a FREE valuation!

Our team is ready to help you sell your home for the highest possible price ASAP

Bought with Ashley Madison • Dockside Realty

"My job is to find and attract mastery-based agents to the office, protect the culture, and make sure everyone is happy! "







