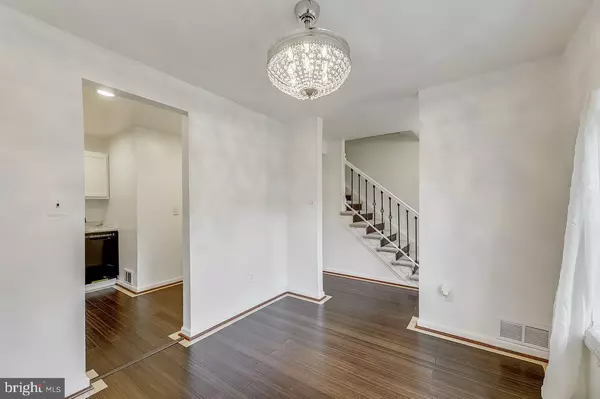$283,000
$297,000
4.7%For more information regarding the value of a property, please contact us for a free consultation.
3 Beds
3 Baths
1,818 SqFt
SOLD DATE : 12/07/2022
Key Details
Sold Price $283,000
Property Type Condo
Sub Type Condo/Co-op
Listing Status Sold
Purchase Type For Sale
Square Footage 1,818 sqft
Price per Sqft $155
Subdivision Central Park Condo
MLS Listing ID MDPG2056242
Sold Date 12/07/22
Style Traditional
Bedrooms 3
Full Baths 2
Half Baths 1
Condo Fees $47/mo
HOA Y/N N
Abv Grd Liv Area 1,818
Originating Board BRIGHT
Year Built 1972
Annual Tax Amount $3,113
Tax Year 2022
Property Description
Buyer(s) have the option of closing with less, or paying a lower interest rate! This motivated seller will consider contributing closing assistance, or buying down the rate! Welcome home to this recently renovated town home in Capital Heights featuring three bedrooms and two and a half baths! This quaint property boasts beautiful hardwood floors throughout the main level, fresh paint, new kitchen appliances, new french doors opening to the private deck an backyard, large living room, tiled bathrooms, off street parking, and additional living space in the basement. That's not all, this home is minutes from restaurants, shopping, parks, schools, major commuter routes, metro stations, as well as Washington, D.C. What more could you ask for in your next home? Schedule your private tour today before it's too late!
Location
State MD
County Prince Georges
Zoning R18
Rooms
Basement Full, Fully Finished, Improved, Space For Rooms
Interior
Interior Features Carpet, Ceiling Fan(s), Dining Area, Upgraded Countertops, Wood Floors
Hot Water Electric
Heating Forced Air
Cooling Central A/C
Flooring Carpet, Hardwood, Solid Hardwood
Equipment Built-In Microwave, Dishwasher, Disposal, Dryer - Electric, Refrigerator, Oven/Range - Electric, Washer
Fireplace N
Appliance Built-In Microwave, Dishwasher, Disposal, Dryer - Electric, Refrigerator, Oven/Range - Electric, Washer
Heat Source Electric
Laundry Basement, Dryer In Unit, Washer In Unit
Exterior
Utilities Available Cable TV Available, Electric Available, Water Available, Sewer Available
Amenities Available None
Water Access N
Roof Type Shingle
Accessibility None
Garage N
Building
Story 3
Foundation Other
Sewer Public Sewer
Water Public
Architectural Style Traditional
Level or Stories 3
Additional Building Above Grade, Below Grade
Structure Type Dry Wall
New Construction N
Schools
Elementary Schools Carmody Hills
Middle Schools G. James Gholson
High Schools Central
School District Prince George'S County Public Schools
Others
Pets Allowed Y
HOA Fee Include Trash,Snow Removal
Senior Community No
Tax ID 17182004190
Ownership Condominium
Acceptable Financing Cash, Conventional, Other
Horse Property N
Listing Terms Cash, Conventional, Other
Financing Cash,Conventional,Other
Special Listing Condition Standard
Pets Allowed No Pet Restrictions
Read Less Info
Want to know what your home might be worth? Contact us for a FREE valuation!

Our team is ready to help you sell your home for the highest possible price ASAP

Bought with Brian Sanks • Samson Properties
"My job is to find and attract mastery-based agents to the office, protect the culture, and make sure everyone is happy! "







