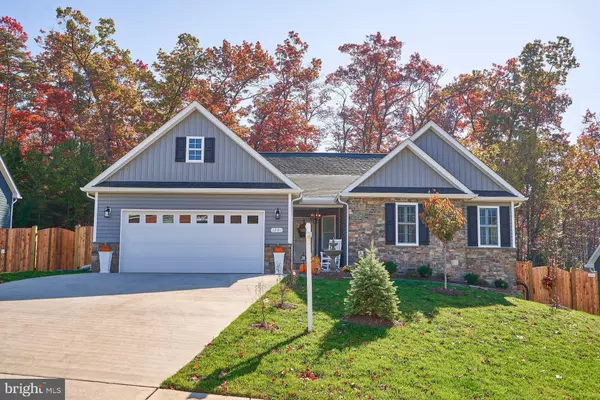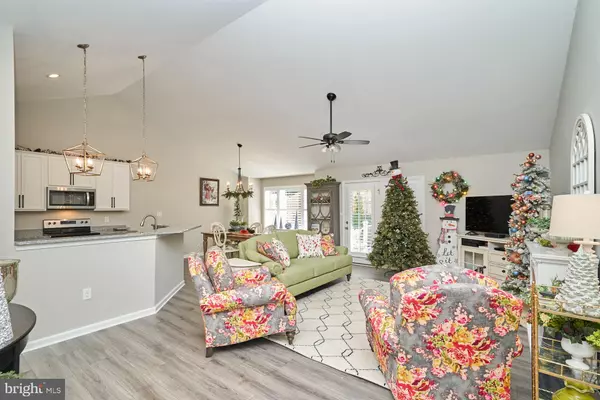$499,900
$499,900
For more information regarding the value of a property, please contact us for a free consultation.
3 Beds
2 Baths
1,554 SqFt
SOLD DATE : 12/16/2022
Key Details
Sold Price $499,900
Property Type Single Family Home
Sub Type Detached
Listing Status Sold
Purchase Type For Sale
Square Footage 1,554 sqft
Price per Sqft $321
Subdivision Happy Creek Knolls
MLS Listing ID VAWR2004508
Sold Date 12/16/22
Style Ranch/Rambler
Bedrooms 3
Full Baths 2
HOA Y/N N
Abv Grd Liv Area 1,554
Originating Board BRIGHT
Year Built 2022
Annual Tax Amount $2,440
Tax Year 2022
Lot Size 10,380 Sqft
Acres 0.24
Property Description
Absolutely Immaculate! Why wait to build; this home is completely upgraded from front to back! And about 15 months old. Gorgeous Stone and vinyl front and covered front portico with new contemporary light fixture. NO HOA! About 1,688 sq ft of luxury living (as per Builder)! New front door and storm door. Upon entering, you will be amazed at the open floor plan with luxury vinyl plank flooring. Designer color paint brings elegance to this home. Family Room with walk out to the most fantastic rear yard! Sun filled Dining room with new light fixture. Gourmet Kitchen with granite counter tops, stainless steel appliances and custom cabinet knobs. Walk out to oversized 2 car garage. Your Oasis awaits you in the rear yard! New large trex deck just built, with step down to the rear patio. Newly installed electric awning for privacy and shade. Entire yard is professionally landscaped with natural stones and rocks. Large removable water pond which creates a lovely flowing sound when turned on (has been winterized). Newly built cedar privacy fence gives you privacy and serenity while entertaining or just relaxing in the yard. Master Suite with walk in closet and upgraded carpet. Master Bathroom with frameless shower door, custom tile and vanity. Two more bedrooms with large closets and the Full Bathroom with ceramic tile flooring. Lower Level is unfinished and waiting for your touch to make it your own. Bathroom plumbed and tons of space, allowing you to add your personal touches. Owners had builder add extra windows to lower level. The Walkout basement is an added feature! This home has been very lovingly upgraded, updated and finished and tastefully remodeled. Minutes to hospital & schools, Less than 5 minutes to route 66 for easy commuting. Enjoy!
Location
State VA
County Warren
Zoning R1
Rooms
Other Rooms Living Room, Dining Room, Primary Bedroom, Bedroom 2, Bedroom 3, Kitchen, Laundry, Recreation Room, Bathroom 2, Primary Bathroom
Basement Unfinished, Walkout Level, Rough Bath Plumb, Connecting Stairway, Space For Rooms, Sump Pump
Main Level Bedrooms 3
Interior
Interior Features Attic, Carpet, Combination Kitchen/Dining, Dining Area, Entry Level Bedroom, Family Room Off Kitchen, Floor Plan - Open, Primary Bath(s), Tub Shower, Upgraded Countertops, Walk-in Closet(s), Window Treatments, Ceiling Fan(s), Pantry, Recessed Lighting, Stall Shower
Hot Water Electric
Heating Heat Pump(s)
Cooling Central A/C
Flooring Carpet, Ceramic Tile, Luxury Vinyl Plank
Equipment Built-In Microwave, Dishwasher, Disposal, Exhaust Fan, Icemaker, Refrigerator, Stainless Steel Appliances, Oven/Range - Electric, Water Heater
Fireplace N
Window Features Double Pane,Screens,Vinyl Clad
Appliance Built-In Microwave, Dishwasher, Disposal, Exhaust Fan, Icemaker, Refrigerator, Stainless Steel Appliances, Oven/Range - Electric, Water Heater
Heat Source Electric
Laundry Has Laundry, Main Floor
Exterior
Exterior Feature Deck(s), Patio(s), Porch(es)
Garage Garage Door Opener
Garage Spaces 2.0
Fence Privacy, Wood, Rear
Utilities Available Natural Gas Available
Waterfront N
Water Access N
View Garden/Lawn, Trees/Woods
Roof Type Asphalt,Shingle
Accessibility None
Porch Deck(s), Patio(s), Porch(es)
Parking Type Attached Garage
Attached Garage 2
Total Parking Spaces 2
Garage Y
Building
Lot Description Backs to Trees, Cul-de-sac, Front Yard, Landscaping, Level, No Thru Street, Private, Rear Yard, SideYard(s), Trees/Wooded
Story 2
Foundation Concrete Perimeter
Sewer Public Sewer
Water Public
Architectural Style Ranch/Rambler
Level or Stories 2
Additional Building Above Grade, Below Grade
Structure Type Dry Wall,Vaulted Ceilings
New Construction N
Schools
School District Warren County Public Schools
Others
Pets Allowed Y
Senior Community No
Tax ID 20A213 3 16
Ownership Fee Simple
SqFt Source Assessor
Security Features Smoke Detector
Acceptable Financing Cash, Conventional, VA, FHA
Listing Terms Cash, Conventional, VA, FHA
Financing Cash,Conventional,VA,FHA
Special Listing Condition Standard
Pets Description Cats OK, Dogs OK
Read Less Info
Want to know what your home might be worth? Contact us for a FREE valuation!

Our team is ready to help you sell your home for the highest possible price ASAP

Bought with Leslie A. Webb • Long & Foster Real Estate, Inc.

"My job is to find and attract mastery-based agents to the office, protect the culture, and make sure everyone is happy! "







