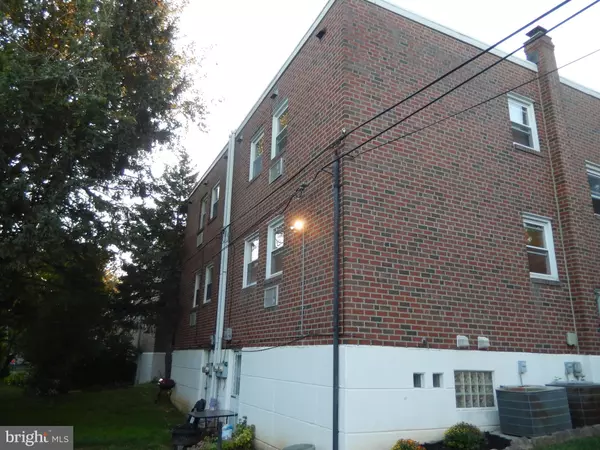$445,000
$464,900
4.3%For more information regarding the value of a property, please contact us for a free consultation.
1,846 SqFt
SOLD DATE : 12/15/2022
Key Details
Sold Price $445,000
Property Type Single Family Home
Sub Type Twin/Semi-Detached
Listing Status Sold
Purchase Type For Sale
Square Footage 1,846 sqft
Price per Sqft $241
Subdivision Philmont Heights
MLS Listing ID PAPH2168436
Sold Date 12/15/22
Style AirLite
Abv Grd Liv Area 1,846
Originating Board BRIGHT
Year Built 1969
Annual Tax Amount $3,944
Tax Year 2022
Lot Size 2,513 Sqft
Acres 0.06
Lot Dimensions 26.00 x 105.00
Property Description
Rarely offered 2 + 2 in Great Condition Complete with Central Air, Seperate Utilities, 2 Car Garage with Openers. Basement has Washer/Dryer Hook-ups and Storage Lockers for Both Floors . Hardwood Floors
Under the Carpeting On Both Floors. First Floor Features Living Room, Dining Room. The Kitchen Features Plenty of Cabinet Space, Built In Microwave, Plenty of Counter Space, Built in Dishwasher, Refrigerator and Garbage Disposal. There is a Large Walk In Coat Closet. Updated 3 Piece Ceramic Tile Bath. Main Bedroom has 2 Large Closets. 2nd Bedroom is Also a Good Size with a Spacious Closet, Roof New In the Summer of 2020, 2 New Hot Water Heaters. New Water Lines From the Basement to the 2nd Floor. 2 Unit Air Conditioning Units Were Installed Prior to Central and Are Just Additonal. 2nd Floor layout is the same as the 1st Floor. Comparable Condition.
Location
State PA
County Philadelphia
Area 19116 (19116)
Zoning RTA1
Rooms
Basement Partial
Interior
Interior Features Carpet, Ceiling Fan(s), Pantry, Recessed Lighting
Hot Water Natural Gas
Heating Forced Air
Cooling Central A/C
Equipment Built-In Microwave, Dishwasher, Disposal, Oven - Self Cleaning, Refrigerator, Water Heater
Fireplace N
Window Features Double Hung,Casement
Appliance Built-In Microwave, Dishwasher, Disposal, Oven - Self Cleaning, Refrigerator, Water Heater
Heat Source Natural Gas
Exterior
Garage Garage Door Opener, Inside Access, Garage - Front Entry
Garage Spaces 4.0
Utilities Available Cable TV
Waterfront N
Water Access N
Accessibility None
Attached Garage 2
Total Parking Spaces 4
Garage Y
Building
Foundation Slab
Sewer Public Sewer
Water Public
Architectural Style AirLite
Additional Building Above Grade, Below Grade
New Construction N
Schools
School District The School District Of Philadelphia
Others
Tax ID 582159600
Ownership Fee Simple
SqFt Source Assessor
Acceptable Financing FHA, Cash, Conventional, VA
Listing Terms FHA, Cash, Conventional, VA
Financing FHA,Cash,Conventional,VA
Special Listing Condition Standard
Read Less Info
Want to know what your home might be worth? Contact us for a FREE valuation!

Our team is ready to help you sell your home for the highest possible price ASAP

Bought with Cheryl Toscano • RE/MAX 2000

"My job is to find and attract mastery-based agents to the office, protect the culture, and make sure everyone is happy! "







