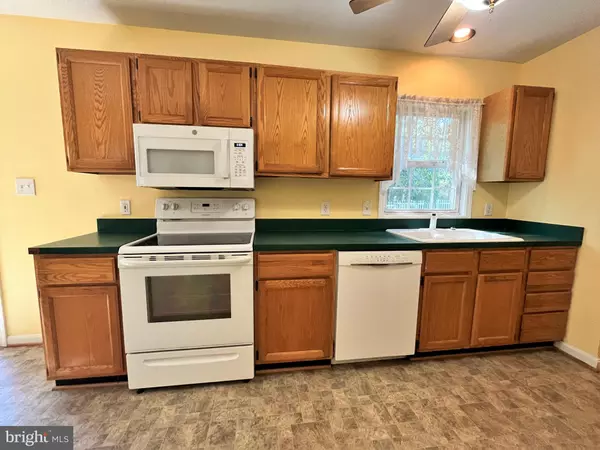$272,500
$280,000
2.7%For more information regarding the value of a property, please contact us for a free consultation.
3 Beds
2 Baths
960 SqFt
SOLD DATE : 12/15/2022
Key Details
Sold Price $272,500
Property Type Single Family Home
Sub Type Detached
Listing Status Sold
Purchase Type For Sale
Square Footage 960 sqft
Price per Sqft $283
Subdivision None Available
MLS Listing ID MDCA2008594
Sold Date 12/15/22
Style Ranch/Rambler
Bedrooms 3
Full Baths 2
HOA Y/N N
Abv Grd Liv Area 960
Originating Board BRIGHT
Year Built 1994
Annual Tax Amount $2,327
Tax Year 2022
Lot Size 10,229 Sqft
Acres 0.23
Property Description
Walk to Cove Point Park or Cove Point Winery from this well maintained one level home! Living room is open to the Dining area/kitchen combo. Sliding glass doors lead to outdoor entertaining on the deck. Although this home backs up to Chesapeake Hills Golf Course, there's plenty of privacy with the wall of bamboo! Stylsh white vinyl picket fence surrounds the completely fenced back yard. Split bedroom design allow for privacy indoors also! Master suite has private bath with shower. Newer vanity in the hall bath. Laundry area includes the washer & dryer. Keep your car warm & cozy this winter in the one car garage! Easy commute to PAX NAS, Cove Point LNG, Calvert Cliff/Constellation Energy! Enjoy the restaurants & night life on Solomons Island, just a short drive away! Shopping nearby in Lusby Town Center!
Location
State MD
County Calvert
Zoning R-1
Rooms
Main Level Bedrooms 3
Interior
Interior Features Carpet, Ceiling Fan(s), Combination Kitchen/Dining, Entry Level Bedroom, Kitchen - Table Space, Pantry, Primary Bath(s)
Hot Water Electric
Heating Heat Pump(s)
Cooling Central A/C, Ceiling Fan(s), Heat Pump(s)
Equipment Built-In Microwave, Dishwasher, Dryer - Electric, Oven/Range - Electric, Refrigerator, Washer, Water Heater
Furnishings No
Fireplace N
Appliance Built-In Microwave, Dishwasher, Dryer - Electric, Oven/Range - Electric, Refrigerator, Washer, Water Heater
Heat Source Electric
Laundry Has Laundry, Main Floor
Exterior
Exterior Feature Deck(s)
Parking Features Garage - Front Entry, Inside Access
Garage Spaces 1.0
Fence Fully, Vinyl
Water Access N
Accessibility None
Porch Deck(s)
Attached Garage 1
Total Parking Spaces 1
Garage Y
Building
Story 1
Foundation Crawl Space
Sewer Private Septic Tank
Water Public
Architectural Style Ranch/Rambler
Level or Stories 1
Additional Building Above Grade, Below Grade
New Construction N
Schools
Elementary Schools Dowell
Middle Schools Southern
High Schools Patuxent
School District Calvert County Public Schools
Others
Senior Community No
Tax ID 0501176609
Ownership Fee Simple
SqFt Source Estimated
Acceptable Financing Conventional, Cash, FHA, USDA, VA
Horse Property N
Listing Terms Conventional, Cash, FHA, USDA, VA
Financing Conventional,Cash,FHA,USDA,VA
Special Listing Condition Standard
Read Less Info
Want to know what your home might be worth? Contact us for a FREE valuation!

Our team is ready to help you sell your home for the highest possible price ASAP

Bought with Mark A Frisco Jr. • CENTURY 21 New Millennium
"My job is to find and attract mastery-based agents to the office, protect the culture, and make sure everyone is happy! "







