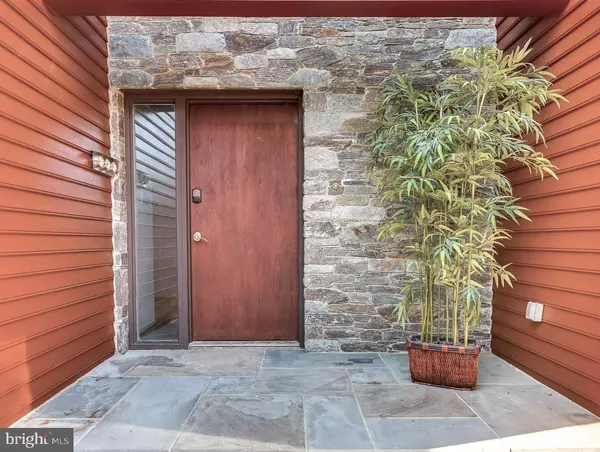$1,960,000
$2,000,000
2.0%For more information regarding the value of a property, please contact us for a free consultation.
7 Beds
6 Baths
8,231 SqFt
SOLD DATE : 12/12/2022
Key Details
Sold Price $1,960,000
Property Type Single Family Home
Sub Type Detached
Listing Status Sold
Purchase Type For Sale
Square Footage 8,231 sqft
Price per Sqft $238
Subdivision Saddle Ridge
MLS Listing ID MDMC2073826
Sold Date 12/12/22
Style Transitional,Contemporary
Bedrooms 7
Full Baths 6
HOA Y/N N
Abv Grd Liv Area 6,131
Originating Board BRIGHT
Year Built 1979
Annual Tax Amount $15,247
Tax Year 2022
Lot Size 2.010 Acres
Acres 2.01
Property Description
This sensational contemporary home with its country club setting is sited on a fantastic 2 acre lot with inground pool, private tennis court and a multitude of decks and balconies plus a screened in porch designed to provide a relaxing retreat and to bring the outside in! Special features of this home include main level AND upper level primary suites, refinished hardwood floors and floor to ceilings windows provide sun drenched spaces plus glorious views. Updated gourmet kitchen features top-of-the line appliances, a large center island with breakfast bar, a sky-lit breakfast area and access to the screened porch and decks. Above the main level 3 car garage is a huge flex space currently used as an upstairs family room and gym! Front and back staircases and much more.
The finished lower level has a full level walkout providing large spaces for recreation with fireplace, a 7th bedroom, new flooring and ample storage.
Conveniently located minutes from Potomac Village & major transportation routes yet serenely tucked away as if on a private retreat -- this is truly the best of both worlds with everything that DMV living has to offer. Less than 10 miles to National Airport! Escape to your new life at 11409 Spur Wheel Lane.
Location
State MD
County Montgomery
Zoning RE2
Direction Southeast
Rooms
Basement Connecting Stairway, Daylight, Full, Heated, Improved, Interior Access, Outside Entrance, Rear Entrance, Walkout Level, Windows
Main Level Bedrooms 2
Interior
Interior Features Additional Stairway, Breakfast Area, Built-Ins, Ceiling Fan(s), Combination Dining/Living, Double/Dual Staircase, Entry Level Bedroom, Family Room Off Kitchen, Floor Plan - Open, Formal/Separate Dining Room, Floor Plan - Traditional, Kitchen - Eat-In, Kitchen - Gourmet, Kitchen - Island, Kitchen - Table Space, Pantry, Primary Bath(s), Recessed Lighting, Skylight(s), Soaking Tub, Stall Shower, Tub Shower, Upgraded Countertops, Walk-in Closet(s), Window Treatments, Wood Floors
Hot Water 60+ Gallon Tank, Electric
Cooling Central A/C, Zoned, Ceiling Fan(s)
Flooring Hardwood, Luxury Vinyl Plank, Ceramic Tile
Fireplaces Number 3
Fireplaces Type Fireplace - Glass Doors, Mantel(s), Wood
Equipment Dishwasher, Disposal, Dryer, Oven - Double, Oven - Wall, Refrigerator, Stainless Steel Appliances, Washer, Washer/Dryer Stacked, Water Heater
Furnishings No
Fireplace Y
Window Features Screens,Skylights
Appliance Dishwasher, Disposal, Dryer, Oven - Double, Oven - Wall, Refrigerator, Stainless Steel Appliances, Washer, Washer/Dryer Stacked, Water Heater
Heat Source Oil
Laundry Main Floor, Dryer In Unit, Washer In Unit
Exterior
Exterior Feature Patio(s), Deck(s), Screened, Wrap Around
Parking Features Garage - Front Entry, Garage Door Opener, Inside Access, Oversized
Garage Spaces 6.0
Pool In Ground
Utilities Available Cable TV Available
Water Access N
View Trees/Woods, Scenic Vista
Roof Type Architectural Shingle
Street Surface Black Top
Accessibility Other
Porch Patio(s), Deck(s), Screened, Wrap Around
Attached Garage 3
Total Parking Spaces 6
Garage Y
Building
Lot Description Premium, Backs to Trees, Landscaping, No Thru Street, Private, Rear Yard, Secluded
Story 3
Foundation Concrete Perimeter
Sewer Public Sewer
Water Public
Architectural Style Transitional, Contemporary
Level or Stories 3
Additional Building Above Grade, Below Grade
Structure Type 9'+ Ceilings,2 Story Ceilings,Dry Wall,Vaulted Ceilings
New Construction N
Schools
Elementary Schools Potomac
Middle Schools Herbert Hoover
High Schools Winston Churchill
School District Montgomery County Public Schools
Others
Senior Community No
Tax ID 160601570564
Ownership Fee Simple
SqFt Source Assessor
Horse Property N
Special Listing Condition Standard
Read Less Info
Want to know what your home might be worth? Contact us for a FREE valuation!

Our team is ready to help you sell your home for the highest possible price ASAP

Bought with Kimberly A. Casey • TTR Sotheby's International Realty
"My job is to find and attract mastery-based agents to the office, protect the culture, and make sure everyone is happy! "







