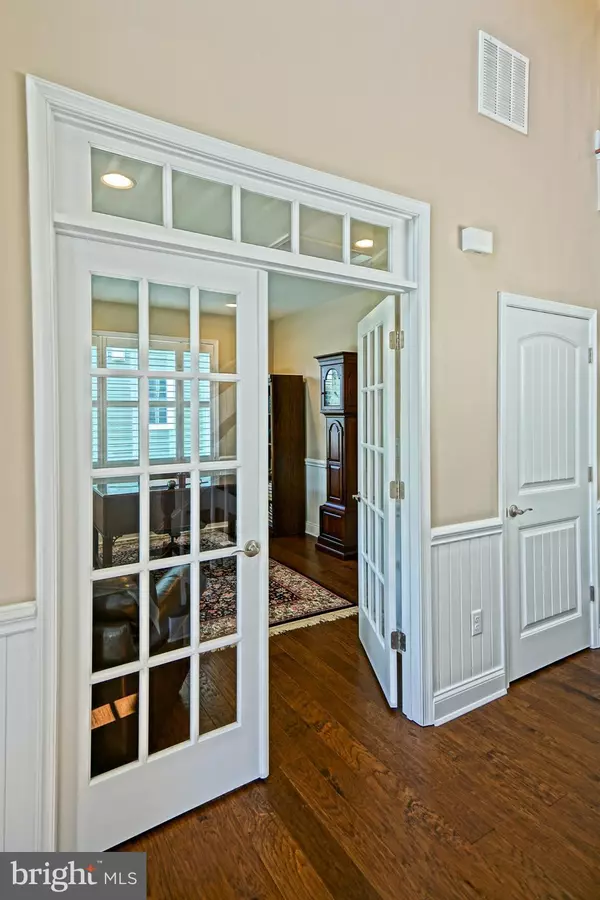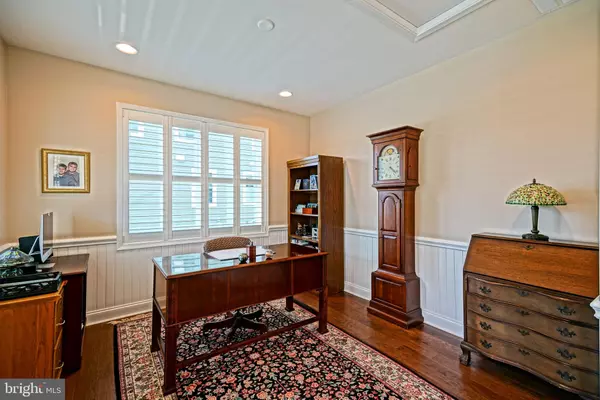$739,000
$764,900
3.4%For more information regarding the value of a property, please contact us for a free consultation.
4 Beds
4 Baths
2,875 SqFt
SOLD DATE : 12/09/2022
Key Details
Sold Price $739,000
Property Type Single Family Home
Sub Type Detached
Listing Status Sold
Purchase Type For Sale
Square Footage 2,875 sqft
Price per Sqft $257
Subdivision Tidewater Landing
MLS Listing ID DESU2028722
Sold Date 12/09/22
Style Coastal,Contemporary
Bedrooms 4
Full Baths 3
Half Baths 1
HOA Fees $290/mo
HOA Y/N Y
Abv Grd Liv Area 2,875
Originating Board BRIGHT
Year Built 2018
Annual Tax Amount $1,835
Tax Year 2022
Lot Size 10,790 Sqft
Acres 0.25
Lot Dimensions 83.00 x 130.00 x 83.00 x 130.00
Property Description
FLAWLESS & FULL OF LIGHT - Impeccably kept, like-new, "turn-key" home in the desirable community of Tidewater Landing! Situated on a spacious premium lot adjacent to open community space, this home offers peaceful community wood & pond views. Custom-built & upgraded, this home features an open kitchen with quartz countertops, stainless steel appliances, pantry, and island with breakfast bar that overlooks the dining room and great room with an inviting fireplace & cathedral ceiling. Four bedrooms, all with generously sized walk-in closets, include the two owner’s suite (one on each level) with ensuite baths. Conveniently work from home from the private study and enjoy ample storage & the potential for even more living space with the unfinished basement! Property offers even more with upgraded finishes like rich hardwood flooring, premium carpet & tile, custom trim, paver deck, and outdoor shower! Enjoy the convenience of being within walking distance to the Tidewater Landing's clubhouse, tennis & pool, along with being only minutes to Coastal Highway shopping & dining, and the beaches! Call Today!
Location
State DE
County Sussex
Area Indian River Hundred (31008)
Zoning GR
Rooms
Other Rooms Living Room, Dining Room, Primary Bedroom, Kitchen, Basement, Foyer, Study, Sun/Florida Room, Laundry, Storage Room, Primary Bathroom, Full Bath, Half Bath, Additional Bedroom
Basement Interior Access, Sump Pump, Unfinished, Windows
Main Level Bedrooms 1
Interior
Interior Features Carpet, Ceiling Fan(s), Breakfast Area, Dining Area, Entry Level Bedroom, Floor Plan - Open, Kitchen - Gourmet, Pantry, Primary Bath(s), Recessed Lighting, Upgraded Countertops, Walk-in Closet(s), Wood Floors
Hot Water Tankless, Natural Gas
Heating Heat Pump - Gas BackUp
Cooling Central A/C
Flooring Carpet, Hardwood, Tile/Brick, Vinyl
Fireplaces Number 1
Fireplaces Type Gas/Propane
Equipment Dishwasher, Disposal, Washer, Dryer, Microwave, Oven/Range - Gas, Refrigerator, Stainless Steel Appliances, Water Heater
Fireplace Y
Appliance Dishwasher, Disposal, Washer, Dryer, Microwave, Oven/Range - Gas, Refrigerator, Stainless Steel Appliances, Water Heater
Heat Source Electric, Natural Gas
Laundry Main Floor
Exterior
Exterior Feature Deck(s), Porch(es)
Garage Garage - Front Entry, Inside Access
Garage Spaces 6.0
Amenities Available Club House, Exercise Room, Jog/Walk Path, Pier/Dock, Pool - Outdoor, Tennis Courts, Tot Lots/Playground, Water/Lake Privileges
Waterfront N
Water Access N
View Pond, Trees/Woods, Garden/Lawn
Roof Type Architectural Shingle
Accessibility None
Porch Deck(s), Porch(es)
Attached Garage 2
Total Parking Spaces 6
Garage Y
Building
Lot Description Backs - Open Common Area, Backs to Trees, Front Yard, Landscaping, Rear Yard, Premium
Story 2
Foundation Concrete Perimeter
Sewer Public Sewer
Water Public
Architectural Style Coastal, Contemporary
Level or Stories 2
Additional Building Above Grade, Below Grade
Structure Type Cathedral Ceilings,Tray Ceilings
New Construction N
Schools
School District Cape Henlopen
Others
HOA Fee Include Common Area Maintenance,Lawn Maintenance,Management,Pool(s),Trash
Senior Community No
Tax ID 234-06.00-935.00
Ownership Fee Simple
SqFt Source Estimated
Acceptable Financing Cash, Conventional
Listing Terms Cash, Conventional
Financing Cash,Conventional
Special Listing Condition Standard
Read Less Info
Want to know what your home might be worth? Contact us for a FREE valuation!

Our team is ready to help you sell your home for the highest possible price ASAP

Bought with MICHAEL KENNEDY • Compass

"My job is to find and attract mastery-based agents to the office, protect the culture, and make sure everyone is happy! "







