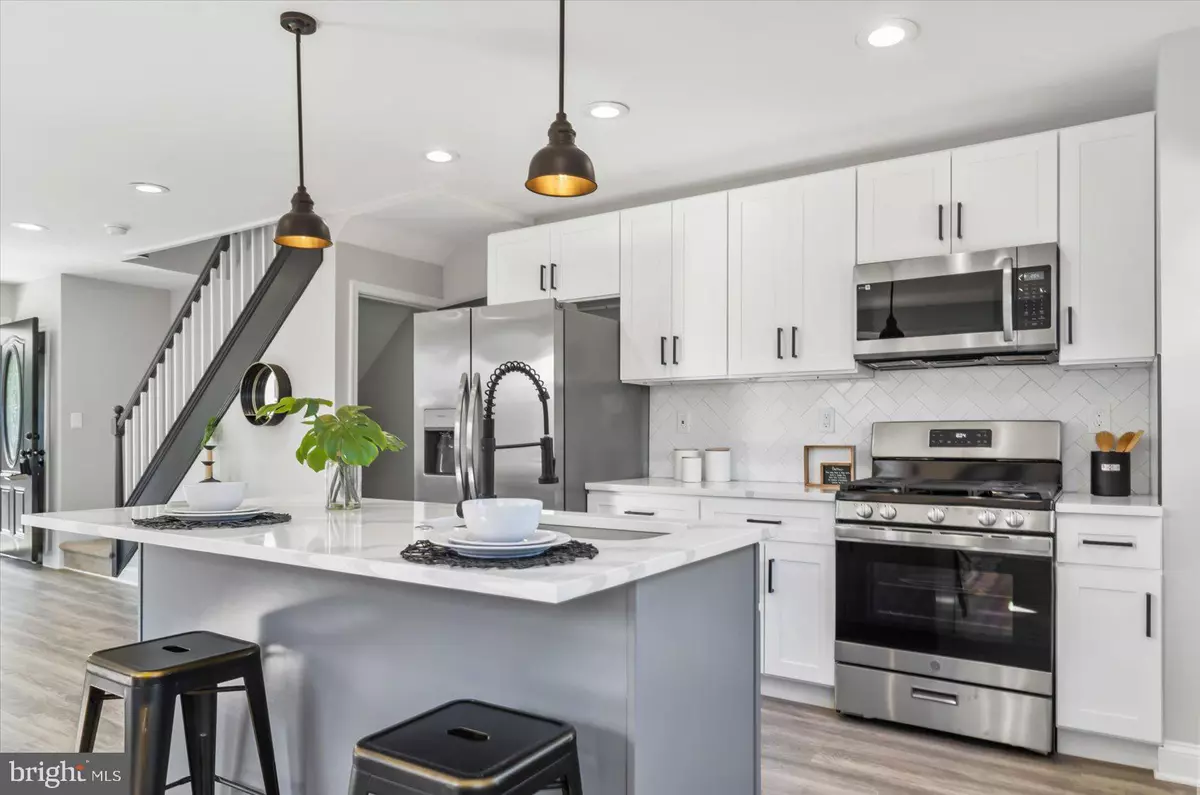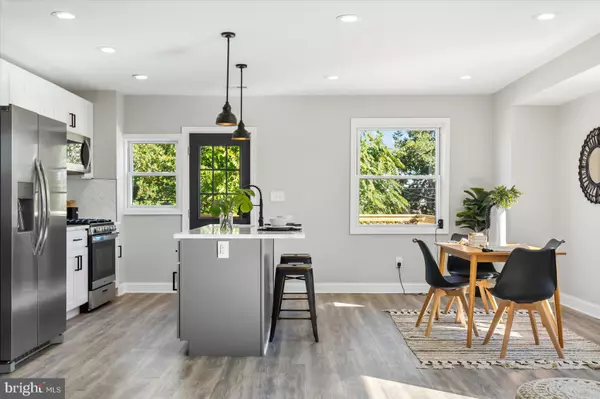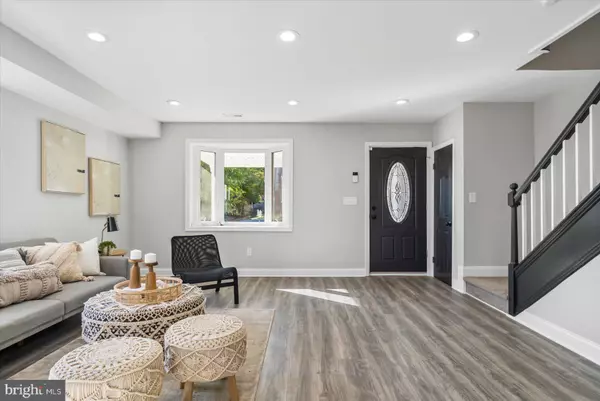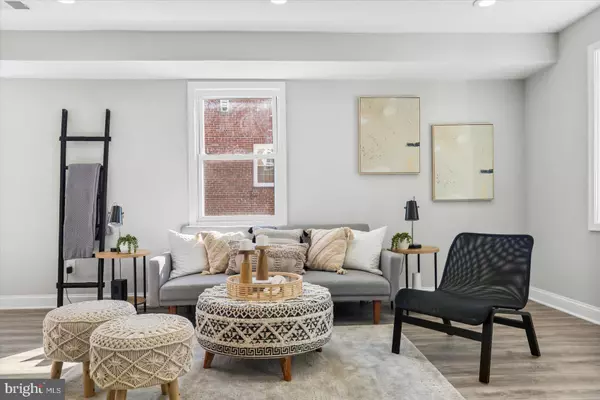$279,900
$279,900
For more information regarding the value of a property, please contact us for a free consultation.
3 Beds
2 Baths
1,200 SqFt
SOLD DATE : 12/09/2022
Key Details
Sold Price $279,900
Property Type Townhouse
Sub Type End of Row/Townhouse
Listing Status Sold
Purchase Type For Sale
Square Footage 1,200 sqft
Price per Sqft $233
Subdivision Northwood
MLS Listing ID MDBA2065446
Sold Date 12/09/22
Style Colonial
Bedrooms 3
Full Baths 2
HOA Y/N N
Abv Grd Liv Area 1,200
Originating Board BRIGHT
Year Built 1941
Annual Tax Amount $2,853
Tax Year 2022
Lot Size 2,613 Sqft
Acres 0.06
Property Description
Welcome to this beautifully renovated porch front EOG townhouse with stylish finishes located in " EDNOR GARDENS" well known for its rich history. The house has 3 bedrooms & 2 FULL bathrooms. A bright OPEN floor plan with modern amenities. New designer kitchen w/ gorgeous QUARTZ countertops / soft close cabinetry/ Subway herringbone pattern backsplash / Stainless steel appliances. New flooring throughout the house. New ROOF, HVAC, HWH, plumbing, gas, & sump pump. NEW DECK, New bathrooms with custom tile work & so much more. Electric 100% fully rewired throughout the house. Recessed LED lights. Finished basement has waterproof flooring & featuring a full bathroom, Fenced backyard is great for entertaining & summer BBQ's. No detail has been overlooked. Tons of natural light in this beautiful luxury house. Close to Lake Montebello, Johns Hopkins University, Morgan State University, Baltimore Zoo, Downtown, New Northwood Commons Shopping Center and major highways. A great home for all. ALL PERMITS PULLED.
Location
State MD
County Baltimore City
Zoning R-6
Rooms
Other Rooms Living Room, Dining Room, Kitchen, Family Room
Basement Heated, Outside Entrance, Rear Entrance, Sump Pump, Windows, Fully Finished
Interior
Interior Features Floor Plan - Traditional
Hot Water Natural Gas
Heating Radiator
Cooling None
Flooring Hardwood
Equipment Oven/Range - Gas
Fireplace N
Window Features Double Hung,Double Pane,Screens,Insulated
Appliance Oven/Range - Gas
Heat Source Natural Gas
Exterior
Utilities Available Cable TV
Water Access N
View Street
Roof Type Slate
Accessibility None
Garage N
Building
Story 3
Foundation Block
Sewer Public Sewer
Water Public
Architectural Style Colonial
Level or Stories 3
Additional Building Above Grade, Below Grade
Structure Type Dry Wall
New Construction N
Schools
School District Baltimore City Public Schools
Others
Pets Allowed Y
Senior Community No
Tax ID 0309223972H027
Ownership Ground Rent
SqFt Source Estimated
Acceptable Financing Cash, Conventional, FHA, VA
Listing Terms Cash, Conventional, FHA, VA
Financing Cash,Conventional,FHA,VA
Special Listing Condition Standard
Pets Allowed No Pet Restrictions
Read Less Info
Want to know what your home might be worth? Contact us for a FREE valuation!

Our team is ready to help you sell your home for the highest possible price ASAP

Bought with Gregory Dwayne Jones Jr. • Mims Realty Group
"My job is to find and attract mastery-based agents to the office, protect the culture, and make sure everyone is happy! "







