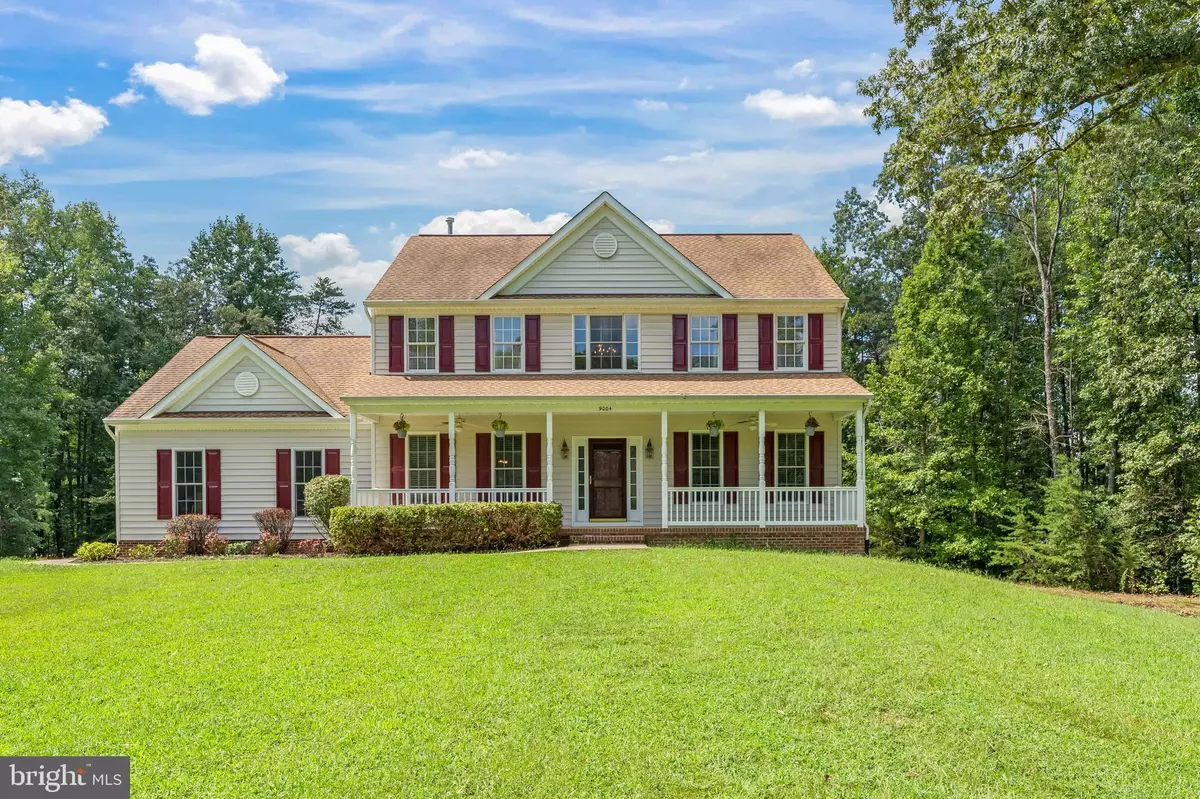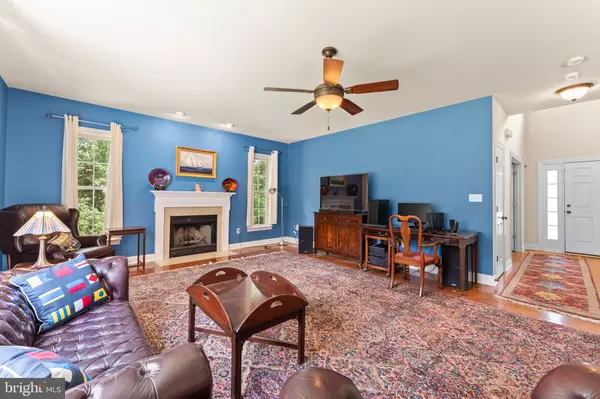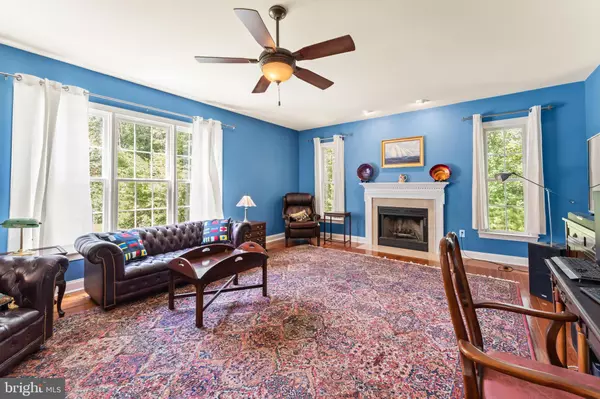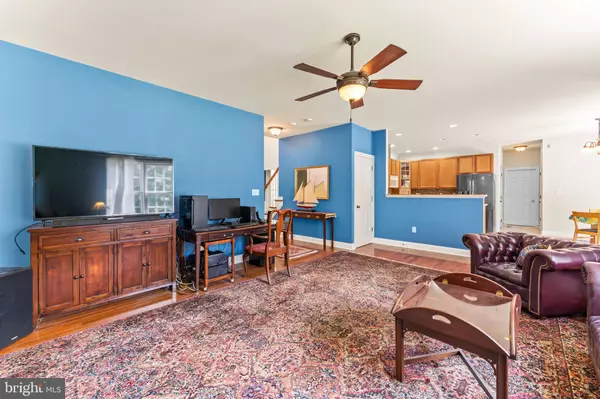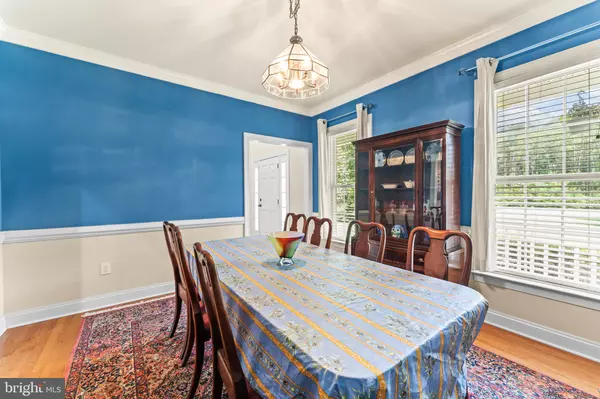$535,000
$550,000
2.7%For more information regarding the value of a property, please contact us for a free consultation.
5 Beds
4 Baths
3,477 SqFt
SOLD DATE : 12/09/2022
Key Details
Sold Price $535,000
Property Type Single Family Home
Sub Type Detached
Listing Status Sold
Purchase Type For Sale
Square Footage 3,477 sqft
Price per Sqft $153
Subdivision Candlewood
MLS Listing ID VASP2012510
Sold Date 12/09/22
Style Colonial
Bedrooms 5
Full Baths 3
Half Baths 1
HOA Fees $27/ann
HOA Y/N Y
Abv Grd Liv Area 2,427
Originating Board BRIGHT
Year Built 2007
Annual Tax Amount $3,164
Tax Year 2022
Lot Size 3.430 Acres
Acres 3.43
Property Description
Nestled on 3.43 private acres, but only 12 minutes to downtown Fredericksburg, lies an estate that boasts serenity and convenience. Set on a quiet cul-de0sac that sees no thru traffic this 5 bedroom 3.5 bath home is sure to please. You will revel in a feeling of spaciousness both inside and out. The 9 foot ceilings n the main and lower levels give an additional feeling of openness, room to spread your wings. A new high tech heating and cooling system was installed in 2018 and is still under warranty. This system includes a high efficiency heat pump with a gas backup. From the kitchen there is a full view of the great room and the back yard. While preparing dinner it is still possible to watch the news. The wood burning fireplace (which is fan assisted) adds a large degree of physical and psychological warmth to the home and becomes a focal point in the cooler months. New wood flooring has been installed in both the great room and the primary bedroom. Vinyl siding which provides low maintenance. This estate is truly a refuge, a safe haven from the busy and hectic world we all live in. Enjoy watching wildlife or listening to birds from your inviting front porch or rear deck. Located just minutes to the VRE train, I-95, Spotsylvania Hospital, commuter lots, shopping and more.
Location
State VA
County Spotsylvania
Zoning RU
Rooms
Other Rooms Dining Room, Primary Bedroom, Bedroom 2, Bedroom 3, Bedroom 4, Bedroom 5, Kitchen, Family Room, Den, Laundry, Office, Recreation Room, Primary Bathroom, Full Bath
Basement Daylight, Full, Full, Fully Finished, Heated, Improved, Walkout Level
Interior
Interior Features Breakfast Area, Attic, Ceiling Fan(s), Carpet, Dining Area, Crown Moldings, Family Room Off Kitchen, Floor Plan - Open, Formal/Separate Dining Room, Kitchen - Eat-In, Kitchen - Gourmet, Kitchen - Island, Primary Bath(s), Pantry, Recessed Lighting, Soaking Tub, Tub Shower, Walk-in Closet(s), Wet/Dry Bar, Wood Floors, Chair Railings
Hot Water Electric
Heating Heat Pump - Gas BackUp, Heat Pump(s), Programmable Thermostat, Zoned
Cooling Central A/C, Ceiling Fan(s), Heat Pump(s), Programmable Thermostat, Zoned
Flooring Carpet, Hardwood, Ceramic Tile
Fireplaces Number 1
Fireplaces Type Wood, Mantel(s), Marble
Equipment Built-In Microwave, Cooktop, Dishwasher, Dryer, Oven - Double, Oven - Self Cleaning, Refrigerator, Stainless Steel Appliances, Washer, Water Conditioner - Owned, Water Heater
Fireplace Y
Appliance Built-In Microwave, Cooktop, Dishwasher, Dryer, Oven - Double, Oven - Self Cleaning, Refrigerator, Stainless Steel Appliances, Washer, Water Conditioner - Owned, Water Heater
Heat Source Electric, Propane - Owned
Laundry Lower Floor
Exterior
Exterior Feature Deck(s)
Parking Features Garage - Side Entry, Garage Door Opener
Garage Spaces 2.0
Utilities Available Propane
Water Access N
View Trees/Woods
Accessibility None
Porch Deck(s)
Attached Garage 2
Total Parking Spaces 2
Garage Y
Building
Story 3
Foundation Concrete Perimeter
Sewer On Site Septic
Water Well
Architectural Style Colonial
Level or Stories 3
Additional Building Above Grade, Below Grade
Structure Type 9'+ Ceilings
New Construction N
Schools
Elementary Schools Cedar Forest
Middle Schools Thornburg
High Schools Massaponax
School District Spotsylvania County Public Schools
Others
HOA Fee Include Common Area Maintenance
Senior Community No
Tax ID 51-12-30-
Ownership Fee Simple
SqFt Source Assessor
Acceptable Financing FHA, Conventional, Cash, Rural Development, USDA, VHDA, VA
Listing Terms FHA, Conventional, Cash, Rural Development, USDA, VHDA, VA
Financing FHA,Conventional,Cash,Rural Development,USDA,VHDA,VA
Special Listing Condition Standard
Read Less Info
Want to know what your home might be worth? Contact us for a FREE valuation!

Our team is ready to help you sell your home for the highest possible price ASAP

Bought with Dagmar Maticic • Belcher Real Estate, LLC.
"My job is to find and attract mastery-based agents to the office, protect the culture, and make sure everyone is happy! "


