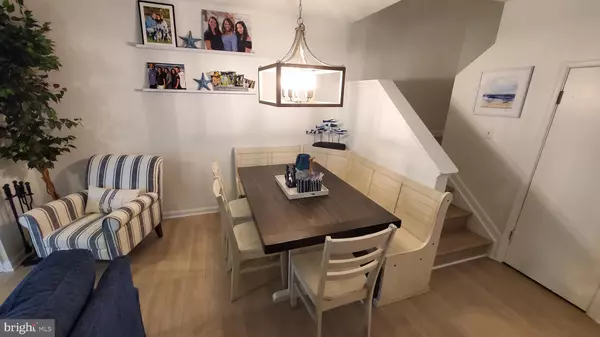$320,000
$324,900
1.5%For more information regarding the value of a property, please contact us for a free consultation.
2 Beds
2 Baths
1,100 SqFt
SOLD DATE : 12/09/2022
Key Details
Sold Price $320,000
Property Type Condo
Sub Type Condo/Co-op
Listing Status Sold
Purchase Type For Sale
Square Footage 1,100 sqft
Price per Sqft $290
Subdivision Mallard Lakes
MLS Listing ID DESU2031740
Sold Date 12/09/22
Style Coastal
Bedrooms 2
Full Baths 1
Half Baths 1
Condo Fees $882/qua
HOA Y/N N
Abv Grd Liv Area 1,100
Originating Board BRIGHT
Year Built 1987
Lot Dimensions 0.00 x 0.00
Property Description
Live The Vacation in Mallard Lakes! This beautifully renovated 2BR/1.5BA contemporary townhouse is stunning! From front to back and top to bottom this renovation touched on every aspect. New luxury flooring throughout the entire home, fresh paint, the full bathroom was completely remodeled to now feature a grand walk-in shower and brand new classic double vanity. The sunroom was expanded with new windows/sliders and a new bar complete with a beverage cooler was installed in the living room for all of your entertainment needs! The kitchen was redone with new countertops, new cabinets and brand new stainless steel appliances. There is nothing about this home that needs attention! The heat pump and air handler were also replaced in 2021. The amenities at Mallard Lakes include community pools, basketball, volleyball and tennis courts, and enjoy fishing in any of the lakes from several community piers. Come see this beautiful townhouse today and start living your beach vacation tomorrow!
Location
State DE
County Sussex
Area Baltimore Hundred (31001)
Zoning HR-2
Interior
Interior Features Carpet, Ceiling Fan(s), Combination Dining/Living, Family Room Off Kitchen, Skylight(s), Soaking Tub, Tub Shower, Window Treatments
Hot Water Electric
Heating Heat Pump(s)
Cooling Central A/C
Flooring Laminate Plank, Ceramic Tile, Carpet
Fireplaces Number 1
Equipment Built-In Microwave, Cooktop, Dishwasher, Disposal, Exhaust Fan, Icemaker, Microwave, Oven/Range - Electric, Refrigerator, Stainless Steel Appliances, Washer, Dryer - Electric, Water Heater
Furnishings No
Fireplace Y
Window Features Screens,Skylights,Sliding
Appliance Built-In Microwave, Cooktop, Dishwasher, Disposal, Exhaust Fan, Icemaker, Microwave, Oven/Range - Electric, Refrigerator, Stainless Steel Appliances, Washer, Dryer - Electric, Water Heater
Heat Source Electric
Laundry Has Laundry, Main Floor
Exterior
Exterior Feature Porch(es), Enclosed
Parking On Site 1
Amenities Available Basketball Courts, Club House, Common Grounds, Community Center, Hot tub, Lake, Meeting Room, Party Room, Picnic Area, Pier/Dock, Pool - Outdoor, Reserved/Assigned Parking, Swimming Pool, Tennis Courts, Tot Lots/Playground, Volleyball Courts, Water/Lake Privileges
Water Access Y
View Lake, Water
Roof Type Architectural Shingle
Street Surface Paved
Accessibility Level Entry - Main
Porch Porch(es), Enclosed
Garage N
Building
Story 2
Foundation Slab
Sewer Public Sewer
Water Public
Architectural Style Coastal
Level or Stories 2
Additional Building Above Grade, Below Grade
New Construction N
Schools
School District Indian River
Others
Pets Allowed Y
HOA Fee Include Common Area Maintenance,Insurance,Lawn Care Front,Lawn Care Rear,Lawn Care Side,Lawn Maintenance,Management,Pier/Dock Maintenance,Pool(s),Recreation Facility,Reserve Funds,Road Maintenance,Snow Removal,Trash,Water
Senior Community No
Tax ID 533-20.00-4.00-80
Ownership Condominium
Acceptable Financing Conventional, Cash
Listing Terms Conventional, Cash
Financing Conventional,Cash
Special Listing Condition Standard
Pets Allowed Dogs OK, Cats OK
Read Less Info
Want to know what your home might be worth? Contact us for a FREE valuation!

Our team is ready to help you sell your home for the highest possible price ASAP

Bought with T. EDWARD ROHE • Keller Williams Realty
"My job is to find and attract mastery-based agents to the office, protect the culture, and make sure everyone is happy! "







