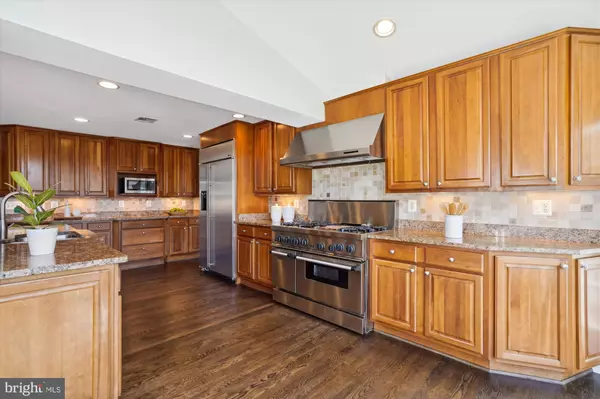$1,695,000
$1,695,000
For more information regarding the value of a property, please contact us for a free consultation.
6 Beds
5 Baths
6,024 SqFt
SOLD DATE : 12/05/2022
Key Details
Sold Price $1,695,000
Property Type Single Family Home
Sub Type Detached
Listing Status Sold
Purchase Type For Sale
Square Footage 6,024 sqft
Price per Sqft $281
Subdivision Sugarland Run
MLS Listing ID VAFX2098892
Sold Date 12/05/22
Style Colonial
Bedrooms 6
Full Baths 4
Half Baths 1
HOA Y/N N
Abv Grd Liv Area 4,104
Originating Board BRIGHT
Year Built 1971
Annual Tax Amount $13,878
Tax Year 2022
Lot Size 5.001 Acres
Acres 5.0
Property Description
Gorgeous home on picturesque 5 acres with classic Roman pool. Amazing location features privacy and serenity enjoyed from an expanse of palladium windows and decks. Meticulously maintained & freshly painted with refinished hardwood floors throughout the main and upper levels. Step unto the stone front porch and through the beautiful wood door into the classic center foyer. The family living room to the right features a fireplace and space for family and friends to gather. For the foodies and chef, an open gourmet kitchen with plentiful granite countertops, Thermador range, Bosch dishwasher, ample breakfast bar and gracious windows awaits. The kitchen also features a dining area and leads to expansive decks with grand views of back acres and sparkling pool. This is where you will want to catch the spectacular sunset views all four seasons. Large office with built in bookcases and french doors make working from home lovely. To the left of the center hall you will find ample space for a piano and formal living. Upper level features six bedrooms, crown molding, private views, plantation shutters and natural light. The princess bedroom features its own private full bathroom with ceramic tiling. Both the hall and primary bathrooms are updated with tile flooring and new vanities. Spacious laundry room also on upper level for your convenience. Lower level recreation room with custom built-in bookcases, fireplace, granite wet bar, wine cooler, bonus room for exercise or guest and full bathroom. Storage/utility room on lower level has space for tools and toys. Separate mudroom is huge for organization. This is a beautiful estate - don't miss it!
Location
State VA
County Fairfax
Zoning 100
Rooms
Basement Walkout Level, Fully Finished, Interior Access, Outside Entrance, Sump Pump
Interior
Interior Features Breakfast Area, Built-Ins, Ceiling Fan(s), Chair Railings, Crown Moldings, Floor Plan - Open, Kitchen - Gourmet, Wet/Dry Bar, Wine Storage, Wood Floors, Carpet, Formal/Separate Dining Room, Kitchen - Island, Recessed Lighting, Soaking Tub, Upgraded Countertops
Hot Water Natural Gas
Heating Forced Air
Cooling Central A/C, Ceiling Fan(s), Attic Fan
Flooring Hardwood, Carpet
Fireplaces Number 2
Fireplaces Type Brick, Mantel(s)
Equipment Built-In Microwave, Dishwasher, Disposal, Dryer, Six Burner Stove, Refrigerator, Stainless Steel Appliances, Washer, Range Hood, Water Conditioner - Owned, Water Heater
Fireplace Y
Window Features Insulated,Palladian
Appliance Built-In Microwave, Dishwasher, Disposal, Dryer, Six Burner Stove, Refrigerator, Stainless Steel Appliances, Washer, Range Hood, Water Conditioner - Owned, Water Heater
Heat Source Natural Gas
Laundry Upper Floor
Exterior
Exterior Feature Deck(s)
Fence Fully, Split Rail
Pool Fenced, In Ground
Waterfront N
Water Access N
View Trees/Woods, Garden/Lawn
Roof Type Composite
Accessibility None
Porch Deck(s)
Parking Type Driveway, Off Street
Garage N
Building
Lot Description Premium, Private, Rear Yard, Landscaping, Secluded, Partly Wooded
Story 3
Foundation Slab
Sewer Septic = # of BR
Water Well, Conditioner
Architectural Style Colonial
Level or Stories 3
Additional Building Above Grade, Below Grade
New Construction N
Schools
Elementary Schools Forestville
Middle Schools Cooper
High Schools Langley
School District Fairfax County Public Schools
Others
Senior Community No
Tax ID 0062 01 0009
Ownership Fee Simple
SqFt Source Assessor
Horse Property N
Special Listing Condition Standard
Read Less Info
Want to know what your home might be worth? Contact us for a FREE valuation!

Our team is ready to help you sell your home for the highest possible price ASAP

Bought with Shoshanna Tanner • Compass

"My job is to find and attract mastery-based agents to the office, protect the culture, and make sure everyone is happy! "







