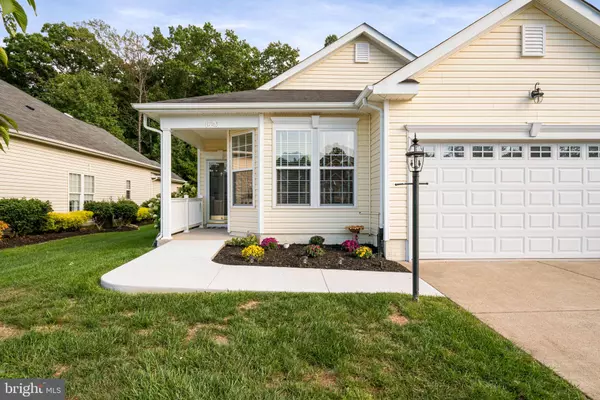$500,000
$515,000
2.9%For more information regarding the value of a property, please contact us for a free consultation.
2 Beds
2 Baths
1,864 SqFt
SOLD DATE : 12/02/2022
Key Details
Sold Price $500,000
Property Type Single Family Home
Sub Type Detached
Listing Status Sold
Purchase Type For Sale
Square Footage 1,864 sqft
Price per Sqft $268
Subdivision Four Seasons At Historic Va
MLS Listing ID VAPW2038098
Sold Date 12/02/22
Style Colonial
Bedrooms 2
Full Baths 2
HOA Fees $250/mo
HOA Y/N Y
Abv Grd Liv Area 1,864
Originating Board BRIGHT
Year Built 2005
Annual Tax Amount $4,567
Tax Year 2022
Lot Size 6,560 Sqft
Acres 0.15
Property Description
Owners have spared no expense in updating this lovely home. Most recently they had a handicap accessible shower installed and created a unique dressing nook with custom bench and luxury vinyl flooring in the primary bath which also includes double vanities. The solar tubing lighting and window in this bathroom allow natural light to stream in. There is also custom cabinetry to maximize storage. The primary bedroom has two walk-in closets with custom closet systems. Carpet was recently replaced in the bedrooms/den and hallway. The kitchen dons top of the line Samsung stainless appliances complete with a “smart” refrigerator that allows you to stream music or television or even to utilize the Internet to find recipes. Kitchen cabinets were recently refaced to complement the lovely Brazilian cherry floors throughout the main living areas of the home. Corian countertops and more solar tubing lighting round out great kitchen. The main living areas have beautiful custom plantation shutters throughout. The separate laundry also dons top of the line Samsung washer and dryer as well as a brand-new Bosch tankless water system with a knob control on the outside that allows you to easily adjust water temperature. The home has custom cabinetry and shelving throughout including gorgeous built-in bookcases in the family room. This home sits on a premium lot with a Bluetooth controlled irrigation system that backs to a wooded area in the highly sought out Four Seasons Active Adult Gated Community with an abundance of activities and facilities available to residents. The spectacular custom-built oversized patio with built-in lighting and bench seating also includes a new remote controlled Sunsetter retractable awning. Other features throughout the home include 9-foot ceilings, recessed and dimmable lighting, upgraded blinds, and remote-controlled ceiling fans. Portable electric fireplace conveys.
Location
State VA
County Prince William
Zoning PMR
Rooms
Other Rooms Living Room, Bedroom 2, Kitchen, Family Room, Foyer, Breakfast Room, Bedroom 1, Study
Main Level Bedrooms 2
Interior
Interior Features Built-Ins, Ceiling Fan(s), Chair Railings, Crown Moldings, Entry Level Bedroom, Family Room Off Kitchen, Pantry, Recessed Lighting, Solar Tube(s), Sprinkler System, Upgraded Countertops, Walk-in Closet(s), Window Treatments, Wood Floors
Hot Water Electric
Heating Forced Air
Cooling Central A/C
Equipment Built-In Microwave, Dishwasher, Disposal, Dryer, Icemaker, Refrigerator, Washer, Oven/Range - Electric, Water Heater - Tankless, Stainless Steel Appliances, Washer - Front Loading
Fireplace N
Appliance Built-In Microwave, Dishwasher, Disposal, Dryer, Icemaker, Refrigerator, Washer, Oven/Range - Electric, Water Heater - Tankless, Stainless Steel Appliances, Washer - Front Loading
Heat Source Natural Gas
Laundry Main Floor
Exterior
Exterior Feature Patio(s)
Garage Garage - Front Entry, Garage Door Opener
Garage Spaces 2.0
Amenities Available Club House, Exercise Room, Gated Community, Jog/Walk Path, Pool - Outdoor, Pool - Indoor, Tennis Courts, Putting Green
Waterfront N
Water Access N
View Trees/Woods
Accessibility None
Porch Patio(s)
Parking Type Attached Garage, Driveway
Attached Garage 2
Total Parking Spaces 2
Garage Y
Building
Lot Description Backs to Trees, Premium
Story 1
Foundation Slab
Sewer Public Sewer
Water Public
Architectural Style Colonial
Level or Stories 1
Additional Building Above Grade, Below Grade
New Construction N
Schools
Elementary Schools Pattie
Middle Schools Graham Park
High Schools Forest Park
School District Prince William County Public Schools
Others
HOA Fee Include Pool(s),Security Gate,Trash,Common Area Maintenance,Recreation Facility
Senior Community Yes
Age Restriction 55
Tax ID 8190-92-8247
Ownership Fee Simple
SqFt Source Assessor
Security Features Security Gate
Acceptable Financing Cash, Conventional, VA, FHA
Listing Terms Cash, Conventional, VA, FHA
Financing Cash,Conventional,VA,FHA
Special Listing Condition Standard
Read Less Info
Want to know what your home might be worth? Contact us for a FREE valuation!

Our team is ready to help you sell your home for the highest possible price ASAP

Bought with Bakhtiyor Safarov • Long & Foster Real Estate, Inc.

"My job is to find and attract mastery-based agents to the office, protect the culture, and make sure everyone is happy! "







