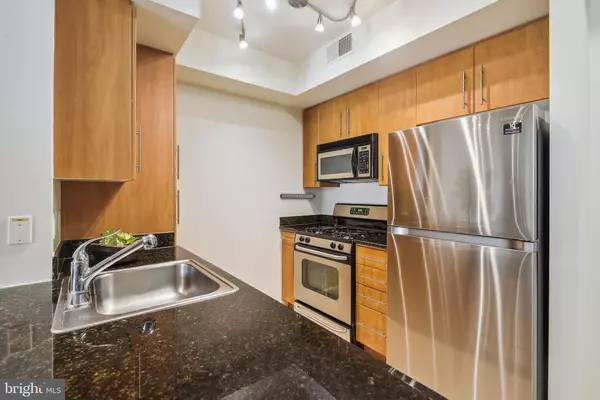$389,000
$399,900
2.7%For more information regarding the value of a property, please contact us for a free consultation.
1 Bath
674 SqFt
SOLD DATE : 12/02/2022
Key Details
Sold Price $389,000
Property Type Condo
Sub Type Condo/Co-op
Listing Status Sold
Purchase Type For Sale
Square Footage 674 sqft
Price per Sqft $577
Subdivision Clarendon
MLS Listing ID VAAR2019948
Sold Date 12/02/22
Style Contemporary
Full Baths 1
Condo Fees $352/mo
HOA Y/N N
Abv Grd Liv Area 674
Originating Board BRIGHT
Year Built 2005
Annual Tax Amount $4,115
Tax Year 2022
Property Description
Welcome to Clarendon 1021, a contemporary high-rise in the heart of Clarendon just 2 blocks to the Clarendon Metro! Located on the 7th floor, #706 is a spacious sunny studio with 674 square feet. Larger than many one-bedroom plans, there is ample space for dining, living, working and sleeping. Garage parking for 1 car included. Secure building with 24-hour concierge and on-site manager. Amenities include a party room, lounge, business meeting room, fully equipped gym, rooftop outdoor pool, hot tub and outdoor kitchen with barbeque grills. Pet friendly. Experience a true urban lifestyle with parks, restaurants, bars, shops and entertainment venues nearby.
Location
State VA
County Arlington
Zoning C-R
Interior
Interior Features Dining Area, Efficiency, Floor Plan - Open, Flat, Kitchen - Galley, Primary Bath(s), Soaking Tub, Sprinkler System, Studio, Walk-in Closet(s), Window Treatments, Wood Floors
Hot Water Natural Gas
Heating Forced Air
Cooling Central A/C
Flooring Engineered Wood
Equipment Built-In Microwave, Dishwasher, Disposal, Dryer, Dryer - Front Loading, Microwave, Oven/Range - Gas, Refrigerator, Stainless Steel Appliances, Washer - Front Loading, Water Heater
Furnishings No
Fireplace N
Appliance Built-In Microwave, Dishwasher, Disposal, Dryer, Dryer - Front Loading, Microwave, Oven/Range - Gas, Refrigerator, Stainless Steel Appliances, Washer - Front Loading, Water Heater
Heat Source Natural Gas
Laundry Dryer In Unit, Washer In Unit
Exterior
Garage Underground, Inside Access
Garage Spaces 1.0
Parking On Site 1
Amenities Available Common Grounds, Concierge, Elevator, Exercise Room, Fitness Center, Meeting Room, Security, Reserved/Assigned Parking, Hot tub, Pool - Outdoor, Party Room
Waterfront N
Water Access N
View City
Accessibility 2+ Access Exits, Level Entry - Main
Parking Type Parking Garage
Total Parking Spaces 1
Garage Y
Building
Story 1
Unit Features Hi-Rise 9+ Floors
Sewer Public Sewer
Water Public
Architectural Style Contemporary
Level or Stories 1
Additional Building Above Grade, Below Grade
Structure Type 9'+ Ceilings
New Construction N
Schools
School District Arlington County Public Schools
Others
Pets Allowed Y
HOA Fee Include Common Area Maintenance,Ext Bldg Maint,Insurance,Management,Pool(s),Recreation Facility,Reserve Funds,Snow Removal,Trash
Senior Community No
Tax ID 18-025-321
Ownership Condominium
Security Features Desk in Lobby,Main Entrance Lock,Monitored,Resident Manager,Sprinkler System - Indoor
Acceptable Financing Conventional, Cash, FHA, FHLMC, FNMA
Listing Terms Conventional, Cash, FHA, FHLMC, FNMA
Financing Conventional,Cash,FHA,FHLMC,FNMA
Special Listing Condition Standard
Pets Description Cats OK, Dogs OK, Case by Case Basis, Number Limit, Size/Weight Restriction
Read Less Info
Want to know what your home might be worth? Contact us for a FREE valuation!

Our team is ready to help you sell your home for the highest possible price ASAP

Bought with Non Member • Non Subscribing Office

"My job is to find and attract mastery-based agents to the office, protect the culture, and make sure everyone is happy! "







