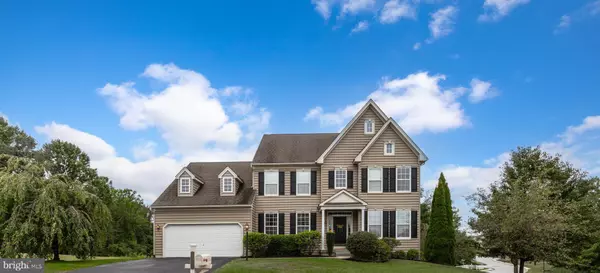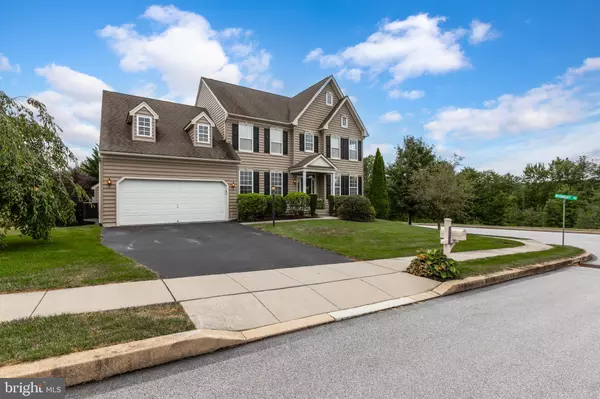$510,000
$510,000
For more information regarding the value of a property, please contact us for a free consultation.
4 Beds
4 Baths
4,742 SqFt
SOLD DATE : 11/29/2022
Key Details
Sold Price $510,000
Property Type Single Family Home
Sub Type Detached
Listing Status Sold
Purchase Type For Sale
Square Footage 4,742 sqft
Price per Sqft $107
Subdivision Kings Grant
MLS Listing ID PACT2032470
Sold Date 11/29/22
Style Colonial
Bedrooms 4
Full Baths 3
Half Baths 1
HOA Fees $56/qua
HOA Y/N Y
Abv Grd Liv Area 3,742
Originating Board BRIGHT
Year Built 2007
Annual Tax Amount $8,107
Tax Year 2022
Lot Size 9,452 Sqft
Acres 0.22
Lot Dimensions 0.00 x 0.00
Property Description
Don't miss the rare opportunity to own this meticulously cared for 4 bedroom, 3.5 bathroom home, one of the largest models in the popular Kings Grant neighborhood and conveniently located near public transportation for easy commuting into Philadelphia. A dramatic, two-story entryway with a curved wood banister welcomes you as you enter the home. The expansive open concept living space features a family room with vaulted ceiling and gas fireplace with floor-to-ceiling stonework opening to a spacious kitchen with center island, Zodiaq quartz countertops, stainless steel appliances and an oversized pantry. An adjoining deck allows for easy indoor/outdoor living and makes this home a true entertainer's dream. The first floor office and powder room are spacious and perfectly suited for the remote work environment. On the second level, the luxurious primary suite features an oversized corner jacuzzi, walk-in shower, dual sinks and two closets. Three additional spacious bedrooms, each with walk-in closets, and two full bathrooms complete the upper level and provide plenty of space for family and friends alike. The finished walkout basement equipped with a full bathroom offers an additional 1,000 sqft of living space that can easily be transformed into a playroom, entertainment room, in-law suite or fitness studio. Pride of ownership is evident in this beautiful Colonial by award-winning Dewey Homes. This is a rare opportunity to own a beautiful house on a corner lot adjacent to open space and surrounded by nature yet still very close to all major conveniences. This East-West facing house is perfect for enjoying both the morning sunrise and afternoon sunset. Make your appointment today! Low taxes as previous owners appealed in the past and no stucco on this house. Sellers prefer quick settlement. Available immediately.
Location
State PA
County Chester
Area Caln Twp (10339)
Zoning RESIDENTIAL
Rooms
Other Rooms Living Room, Dining Room, Family Room, Breakfast Room, Office
Basement Fully Finished, Walkout Level
Interior
Interior Features Breakfast Area, Built-Ins, Carpet, Ceiling Fan(s), Curved Staircase, Dining Area, Floor Plan - Open, Formal/Separate Dining Room, Kitchen - Island, Pantry, Recessed Lighting, Soaking Tub, Stall Shower, Store/Office, Walk-in Closet(s)
Hot Water Natural Gas
Heating Forced Air
Cooling Central A/C
Fireplaces Number 1
Fireplaces Type Gas/Propane
Equipment Stainless Steel Appliances
Fireplace Y
Appliance Stainless Steel Appliances
Heat Source Natural Gas
Laundry Main Floor
Exterior
Exterior Feature Deck(s)
Parking Features Garage - Front Entry, Garage Door Opener
Garage Spaces 4.0
Amenities Available Common Grounds, Tot Lots/Playground, Other
Water Access N
Accessibility None
Porch Deck(s)
Attached Garage 2
Total Parking Spaces 4
Garage Y
Building
Lot Description Corner, Backs - Open Common Area, Partly Wooded, Premium
Story 2
Foundation Concrete Perimeter
Sewer Public Sewer
Water Public
Architectural Style Colonial
Level or Stories 2
Additional Building Above Grade, Below Grade
New Construction N
Schools
Elementary Schools Reeceville
Middle Schools North Brandywine
High Schools Coatesville Area Senior
School District Coatesville Area
Others
HOA Fee Include Common Area Maintenance
Senior Community No
Tax ID 39-01 -0174
Ownership Fee Simple
SqFt Source Assessor
Acceptable Financing Conventional, FHA, VA, Cash
Listing Terms Conventional, FHA, VA, Cash
Financing Conventional,FHA,VA,Cash
Special Listing Condition Standard
Read Less Info
Want to know what your home might be worth? Contact us for a FREE valuation!

Our team is ready to help you sell your home for the highest possible price ASAP

Bought with Matthew W Fetick • Keller Williams Realty - Kennett Square
"My job is to find and attract mastery-based agents to the office, protect the culture, and make sure everyone is happy! "







