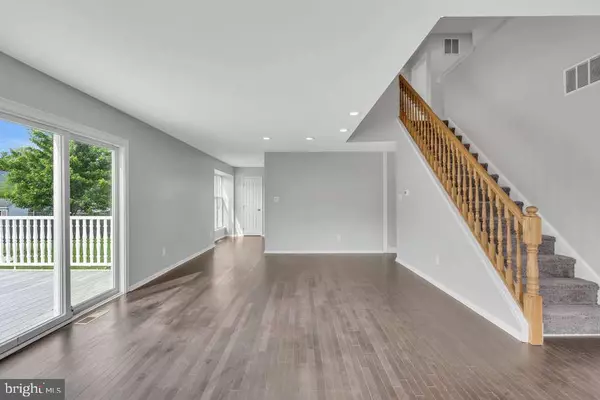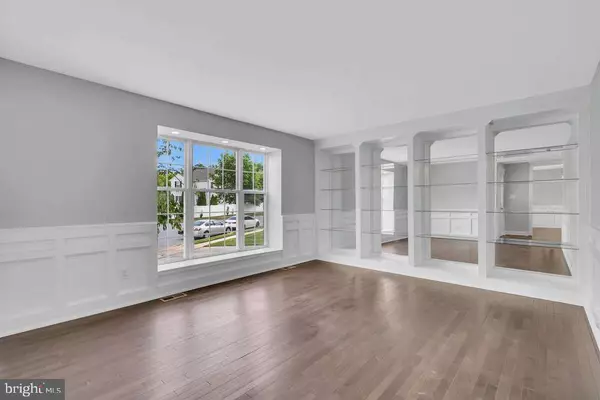$470,000
$469,999
For more information regarding the value of a property, please contact us for a free consultation.
4 Beds
3 Baths
2,416 SqFt
SOLD DATE : 11/21/2022
Key Details
Sold Price $470,000
Property Type Single Family Home
Sub Type Detached
Listing Status Sold
Purchase Type For Sale
Square Footage 2,416 sqft
Price per Sqft $194
Subdivision Neigh @ Fries Mill
MLS Listing ID NJGL2017076
Sold Date 11/21/22
Style Colonial
Bedrooms 4
Full Baths 2
Half Baths 1
HOA Y/N N
Abv Grd Liv Area 2,416
Originating Board BRIGHT
Year Built 1996
Annual Tax Amount $8,450
Tax Year 2021
Lot Size 9,040 Sqft
Acres 0.21
Lot Dimensions 80.00 x 113.00
Property Description
Welcome to this beautifully renovated home on the end of charming cul-de-sac The house is fully equipped, with new hardwood floors, carpet and paint. The kitchen is beautiful, along with white shaker cabinets, granite counter tops, and stainless steel appliances. The bathrooms upstairs are decorated with gorgeous porcelain tiles, and charming vanities. It is beautifully lit with natural light, as well as lighting fixtures. The entire house is very spacious,it has a finished basement along with a 2 car garage, and a large front and rear yard. Brand new HVAC units and shingled roof as well. We have a large in ground pool with a brand new liner, filter and pump. This is priced to sell fast, come and make an offer before this is gone. Shed. Large Backyard. New Hot Water Heater. New Heating And Cooling. New Roof. Hardwood Flooring. Backsplash. White Shaker Cabinets. Granite Counter Tops. New Stainless Steel Appliances. Cul-De-Sac. Ceramic Tile. Finished Basement. New Vanities. New Garage Doors.
Location
State NJ
County Gloucester
Area Clayton Boro (20801)
Zoning R-B
Rooms
Basement Interior Access
Interior
Interior Features Primary Bath(s), Kitchen - Eat-In
Hot Water Natural Gas
Heating Forced Air
Cooling Central A/C
Flooring Carpet, Tile/Brick, Wood
Fireplace N
Heat Source Natural Gas
Laundry Upper Floor
Exterior
Exterior Feature Deck(s), Porch(es)
Parking Features Garage - Front Entry
Garage Spaces 2.0
Utilities Available Cable TV
Water Access N
Roof Type Shingle
Accessibility None
Porch Deck(s), Porch(es)
Attached Garage 2
Total Parking Spaces 2
Garage Y
Building
Lot Description Cul-de-sac
Story 2
Foundation Concrete Perimeter
Sewer Public Sewer
Water Public
Architectural Style Colonial
Level or Stories 2
Additional Building Above Grade, Below Grade
Structure Type Cathedral Ceilings
New Construction N
Schools
Elementary Schools Herma S. Simmons E.S.
Middle Schools Clayton M.S.
High Schools Clayton H.S.
School District Clayton Public Schools
Others
Pets Allowed Y
Senior Community No
Tax ID 01-02105 09-00020
Ownership Fee Simple
SqFt Source Assessor
Acceptable Financing Conventional, VA, FHA 203(b), Cash, FHA, FHA 203(k)
Listing Terms Conventional, VA, FHA 203(b), Cash, FHA, FHA 203(k)
Financing Conventional,VA,FHA 203(b),Cash,FHA,FHA 203(k)
Special Listing Condition Standard
Pets Allowed No Pet Restrictions
Read Less Info
Want to know what your home might be worth? Contact us for a FREE valuation!

Our team is ready to help you sell your home for the highest possible price ASAP

Bought with Nathan Taylor Smith • BHHS Fox & Roach-Cherry Hill
"My job is to find and attract mastery-based agents to the office, protect the culture, and make sure everyone is happy! "







