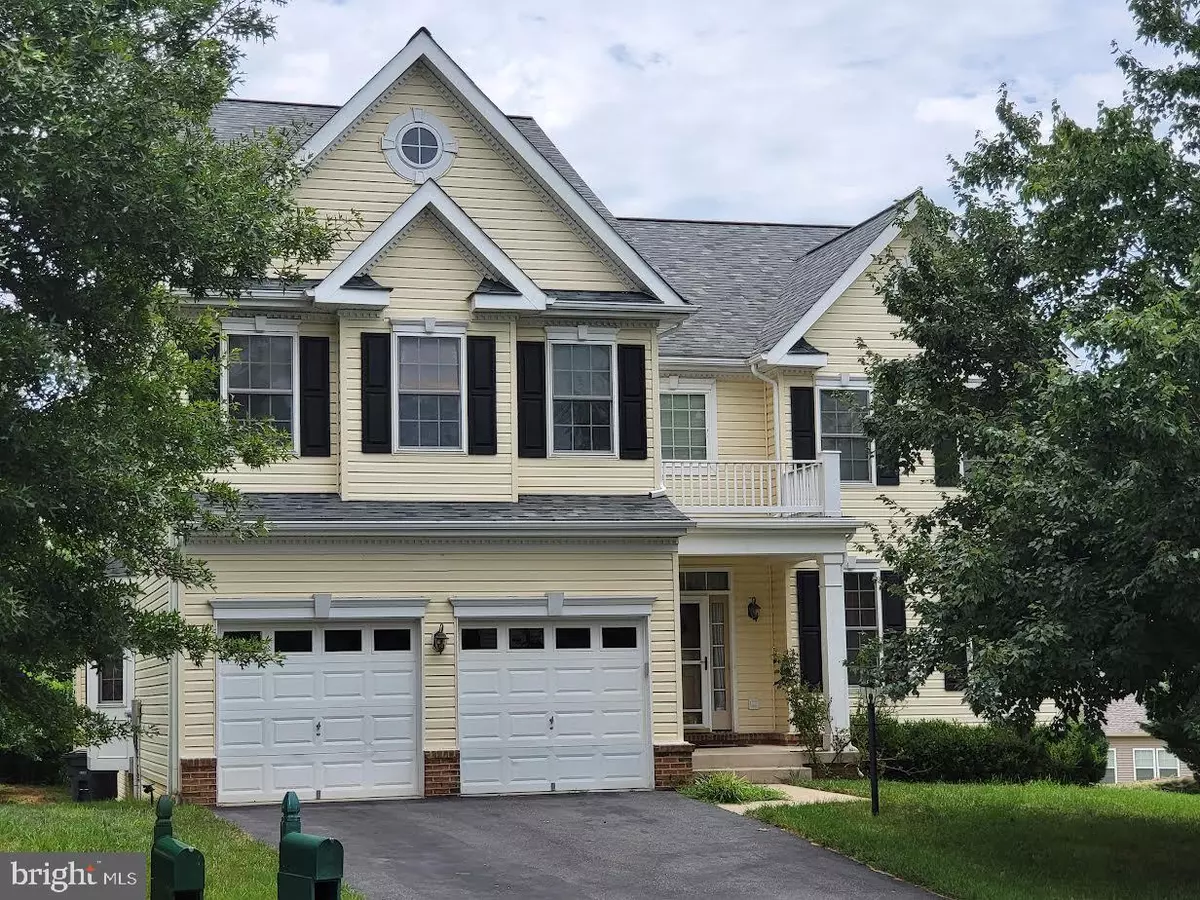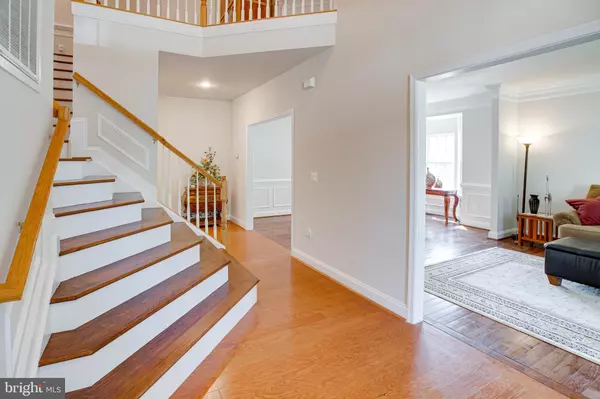$700,000
$715,000
2.1%For more information regarding the value of a property, please contact us for a free consultation.
6 Beds
5 Baths
5,531 SqFt
SOLD DATE : 11/10/2022
Key Details
Sold Price $700,000
Property Type Single Family Home
Sub Type Detached
Listing Status Sold
Purchase Type For Sale
Square Footage 5,531 sqft
Price per Sqft $126
Subdivision Cramers Ridge
MLS Listing ID VAPW2037038
Sold Date 11/10/22
Style Colonial
Bedrooms 6
Full Baths 4
Half Baths 1
HOA Fees $65/mo
HOA Y/N Y
Abv Grd Liv Area 3,889
Originating Board BRIGHT
Year Built 2006
Annual Tax Amount $6,437
Tax Year 2022
Lot Size 0.300 Acres
Acres 0.3
Property Description
One of Cramer Ridge's best kept secrets is finally being revealed and it's located at 3325 Lady Catherine Circle! This spacious 6 bedroom, 4 full and 1 half bath home is set on a beautiful lot boasting over 5,500 sq. ft of living space that expands over two levels which has additional space in a fully finished newly renovated walkout basement. The entire home has been freshly painted throughout the interior as well as the garage along with the upper and lower decks.
Welcome to your new home! From the moment you step on the front porch and walk inside to the two-story foyer and beautiful staircase you will just fall in love. The entire home has hardwood floors on the first two levels, a spacious living room and dining room with loads of natural light. Both of these rooms are adorned with crown moulding, picture moulding, and chair rails. The dining rooms bay window brings in loads of natural light and you segue into the kitchen. The kitchen features Oak cabinets, stainless steel appliances, built-in convection microwave with a wall oven, center island with gas cooktop, sink situated on the peninsula, pantry, wine rack with ample room for a six seated table.
The French doors in the kitchen open up to the upper deck which is so inviting. After that respite come back inside and make your way to the family room that features a gas fireplace with a mantel, ceiling fan, and an abundance of natural light.
From the family room you can take a short walk to the home office or enter the two-car garage that is insulated, dry walled and painted. Go back inside and take the steps to the fully finished basement that was completed in 2021. The 1642 sq. ft is carpeted and has one bedroom with a walk-in closet, a full bathroom, Flex room, large family room with a wet bar, cable connections for a wall mounted television and a spacious utility room.
Take the staircase to the upper level and enter the primary suite full of natural light, walk-in closet and lots of room for a nice reading corner. The primary bath has a chrome surround shower, double sink vanity, tile floors, linen closet, water closet, and a corner soaking tub. The rest of the upper level has a second
en-suite and three more bedrooms and another full bathroom. The laundry room has the washer/dryer hookups, utility sink/laundry tub, window for natural light and counter space for folding of clothes.
Home is less than two miles to Quantico Marine Base, Quantico VRE Station, I-95, and less than four miles to Rt 234 Commuter Lot. See documents section for more details, and offer instructions.
Location
State VA
County Prince William
Zoning R4
Rooms
Basement Fully Finished, Interior Access, Walkout Level, Windows
Interior
Interior Features Combination Dining/Living, Crown Moldings, Double/Dual Staircase, Family Room Off Kitchen, Floor Plan - Traditional, Kitchen - Eat-In, Kitchen - Table Space, Kitchen - Island, Pantry, Primary Bath(s), Recessed Lighting, Ceiling Fan(s), Chair Railings, Soaking Tub, Stall Shower, Tub Shower, Walk-in Closet(s), Wet/Dry Bar, Window Treatments, Wine Storage, Wood Floors, Other
Hot Water Natural Gas
Heating Central
Cooling Central A/C
Flooring Hardwood, Bamboo, Carpet, Tile/Brick
Fireplaces Number 1
Fireplaces Type Gas/Propane, Mantel(s), Screen
Equipment Cooktop, Dishwasher, Disposal, Exhaust Fan, Icemaker, Oven - Double, Refrigerator, Stainless Steel Appliances, Washer/Dryer Hookups Only, Water Heater
Furnishings No
Fireplace Y
Window Features Bay/Bow,Screens,Transom
Appliance Cooktop, Dishwasher, Disposal, Exhaust Fan, Icemaker, Oven - Double, Refrigerator, Stainless Steel Appliances, Washer/Dryer Hookups Only, Water Heater
Heat Source Natural Gas
Laundry Hookup, Upper Floor
Exterior
Exterior Feature Deck(s)
Parking Features Garage - Front Entry, Inside Access, Garage Door Opener, Other
Garage Spaces 6.0
Water Access N
Roof Type Shingle
Accessibility None
Porch Deck(s)
Attached Garage 2
Total Parking Spaces 6
Garage Y
Building
Story 2
Foundation Concrete Perimeter
Sewer Public Sewer
Water Public
Architectural Style Colonial
Level or Stories 2
Additional Building Above Grade, Below Grade
Structure Type Dry Wall
New Construction N
Schools
Elementary Schools Triangle
Middle Schools Graham Park
High Schools Potomac
School District Prince William County Public Schools
Others
Pets Allowed Y
Senior Community No
Tax ID 8288-20-7871
Ownership Fee Simple
SqFt Source Estimated
Security Features Electric Alarm,Motion Detectors,Security System,Smoke Detector
Acceptable Financing FHA, Conventional, Cash, VA
Horse Property N
Listing Terms FHA, Conventional, Cash, VA
Financing FHA,Conventional,Cash,VA
Special Listing Condition Standard
Pets Allowed No Pet Restrictions
Read Less Info
Want to know what your home might be worth? Contact us for a FREE valuation!

Our team is ready to help you sell your home for the highest possible price ASAP

Bought with MOHAMMAD MALIK • Keller Williams Realty
"My job is to find and attract mastery-based agents to the office, protect the culture, and make sure everyone is happy! "







