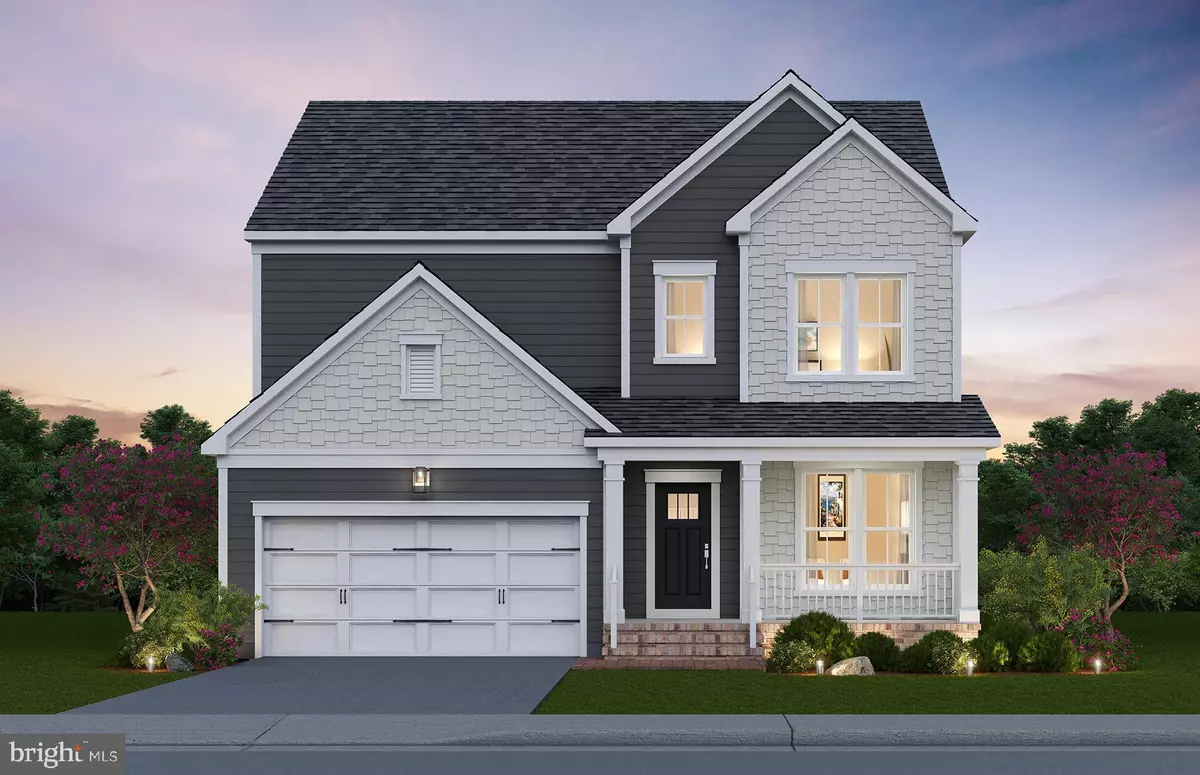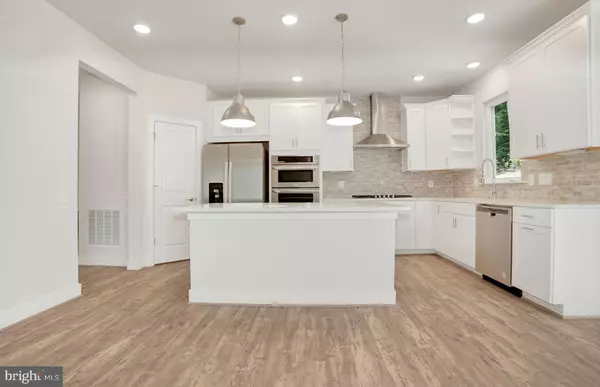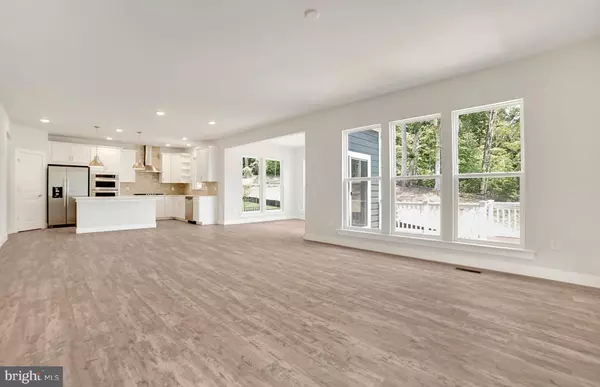$788,948
$790,948
0.3%For more information regarding the value of a property, please contact us for a free consultation.
4 Beds
5 Baths
3,493 SqFt
SOLD DATE : 10/28/2022
Key Details
Sold Price $788,948
Property Type Single Family Home
Sub Type Detached
Listing Status Sold
Purchase Type For Sale
Square Footage 3,493 sqft
Price per Sqft $225
Subdivision Potomac Shores
MLS Listing ID VAPW2034932
Sold Date 10/28/22
Style Traditional
Bedrooms 4
Full Baths 4
Half Baths 1
HOA Fees $200/mo
HOA Y/N Y
Abv Grd Liv Area 2,405
Originating Board BRIGHT
Year Built 2022
Annual Tax Amount $9,491
Tax Year 2022
Lot Size 6,447 Sqft
Acres 0.15
Property Description
QUICK MOVE IN - This Newberry at Potomac Shores offers a spacious and functional an open floor plan. Enjoy 4 bedrooms and 4.5 baths in this 3,000+ sq. ft. home. This home features an open main level layout, double door entry to owners suite, and a laundry room with a window on the bedroom level. The interior options include Kitchen Cabinets in White Linen, Quartz in Iced White and Gourmet Kitchen layout with Stainless appliances. 7 inch wide Luxury Vinyl Planks throughout the entire main level including the Sunroom bump out. Luxurious upgraded shower with Tub in the Owners Bath. Enjoy 9' ceilings on every level including the basement. You will love living in this spacious home which includes a two-car garage. The only new built single family homes offering the best location and lifestyle at Potomac Shores. Live walking distance to the Shores Club pools, gym, and social barn, Potomac Shores Golf Course and Clubhouse/Tidewater Grill. Vacation where you live!
Location
State VA
County Prince William
Rooms
Other Rooms Dining Room, Kitchen, Game Room, Family Room, Den, Basement, Foyer, Sun/Florida Room, Laundry, Mud Room, Storage Room
Basement Fully Finished
Interior
Interior Features Carpet, Combination Kitchen/Dining, Combination Kitchen/Living, Family Room Off Kitchen, Kitchen - Gourmet, Pantry, Recessed Lighting, Walk-in Closet(s), Dining Area
Hot Water Natural Gas
Cooling Zoned, Ceiling Fan(s), Programmable Thermostat, Central A/C
Flooring Hardwood, Carpet, Ceramic Tile
Equipment Built-In Microwave, Dishwasher, Disposal, Oven/Range - Gas, Refrigerator, ENERGY STAR Dishwasher, ENERGY STAR Freezer, ENERGY STAR Refrigerator
Furnishings No
Fireplace N
Window Features Energy Efficient
Appliance Built-In Microwave, Dishwasher, Disposal, Oven/Range - Gas, Refrigerator, ENERGY STAR Dishwasher, ENERGY STAR Freezer, ENERGY STAR Refrigerator
Heat Source Natural Gas
Laundry Upper Floor
Exterior
Exterior Feature Deck(s)
Garage Garage - Rear Entry, Garage Door Opener
Garage Spaces 2.0
Utilities Available Electric Available, Cable TV Available, Natural Gas Available, Sewer Available, Water Available
Amenities Available Club House, Fitness Center, Jog/Walk Path, Tot Lots/Playground, Party Room, Pool - Outdoor, Tennis Courts, Basketball Courts
Waterfront N
Water Access N
Roof Type Architectural Shingle
Accessibility Other
Porch Deck(s)
Parking Type Attached Garage
Attached Garage 2
Total Parking Spaces 2
Garage Y
Building
Story 3
Foundation Slab
Sewer Public Sewer
Water Public
Architectural Style Traditional
Level or Stories 3
Additional Building Above Grade, Below Grade
Structure Type Dry Wall,9'+ Ceilings
New Construction Y
Schools
Elementary Schools Covington-Harper
Middle Schools Potomac
High Schools Potomac
School District Prince William County Public Schools
Others
Pets Allowed Y
HOA Fee Include Common Area Maintenance,Management,Recreation Facility,Pool(s),Snow Removal,Trash,Fiber Optics Available
Senior Community No
Tax ID 8389-31-3085
Ownership Fee Simple
SqFt Source Assessor
Security Features Carbon Monoxide Detector(s),Smoke Detector
Acceptable Financing Cash, Contract, Conventional, FHA, VA, USDA
Horse Property N
Listing Terms Cash, Contract, Conventional, FHA, VA, USDA
Financing Cash,Contract,Conventional,FHA,VA,USDA
Special Listing Condition Standard
Pets Description Dogs OK, Cats OK
Read Less Info
Want to know what your home might be worth? Contact us for a FREE valuation!

Our team is ready to help you sell your home for the highest possible price ASAP

Bought with Niesha Anderson • EXP Realty, LLC

"My job is to find and attract mastery-based agents to the office, protect the culture, and make sure everyone is happy! "







