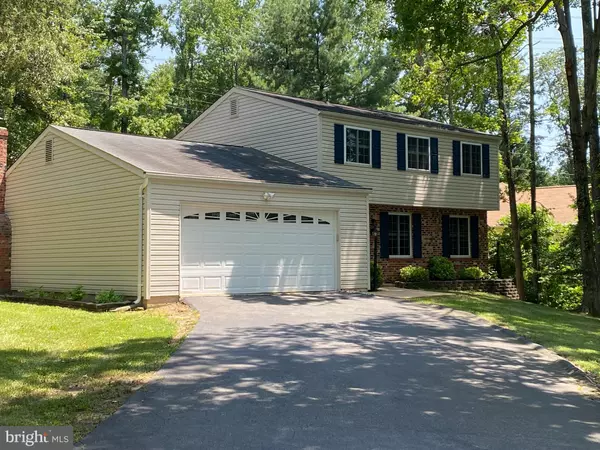$475,000
$475,000
For more information regarding the value of a property, please contact us for a free consultation.
3 Beds
3 Baths
2,548 SqFt
SOLD DATE : 10/26/2022
Key Details
Sold Price $475,000
Property Type Single Family Home
Sub Type Detached
Listing Status Sold
Purchase Type For Sale
Square Footage 2,548 sqft
Price per Sqft $186
Subdivision Aquia Harbour
MLS Listing ID VAST2014082
Sold Date 10/26/22
Style Colonial
Bedrooms 3
Full Baths 2
Half Baths 1
HOA Fees $133/mo
HOA Y/N Y
Abv Grd Liv Area 1,820
Originating Board BRIGHT
Year Built 1977
Annual Tax Amount $2,743
Tax Year 2021
Lot Size 0.476 Acres
Acres 0.48
Property Description
Welcome home to this charming 3-level Colonial in the highly sought after Aquia Harbour Subdivision! The home features three levels with over 2,500 finished sq/ft! The main level features beautiful hardwood floors with ceramic tile floors in the kitchen. Kitchen has an adjacent breakfast nook with windows that provide lots of natural light and look out into the back yard. Kitchen flows directly to the Family Room where sliding glass doors exit out onto the two-tiered expansive deck. Family Room has a fireplace insert to make those cold winter nights cozy! Fireplace and Insert recently inspected and ready for winter! See inspection certificate in the Docs folder. There is also a separate Dining Room and large Living Room. Fully finished basement with Rec Room and Game Room complete with recessed lighting and Laundry area! Two car garage with inside entrance. Outside, there is a large level yard that is perfect for entertaining and family fun!
Aquia Harbour Amenities include 24-Hour Manned Front Gate, 2 Pools, Marina w/Boat Ramp, Fishing Pier & Kayak Launch, Walking Trails, Certified Police Dept, Fire Dept, Country Club & Golf Course w/Putting Green, Driving Range & Clubhouse @ Aquia Harbour Restaurant, Community Garden, PreSchool, 9 Parks, Tennis Courts, Basketball Courts, Stables and Dog Parks! Don't let this one get away! Schedule your visit today!
Location
State VA
County Stafford
Zoning R1
Rooms
Other Rooms Living Room, Dining Room, Primary Bedroom, Bedroom 2, Kitchen, Family Room, Bedroom 1, Exercise Room, Recreation Room
Basement Fully Finished
Interior
Hot Water Electric
Heating Heat Pump(s)
Cooling Heat Pump(s), Central A/C
Flooring Carpet, Ceramic Tile, Hardwood
Fireplaces Number 1
Fireplaces Type Insert, Wood
Equipment Dishwasher, Dryer - Electric, Dryer - Front Loading, Icemaker, Oven - Single, Oven - Self Cleaning, Refrigerator, Stove, Washer, Water Heater, Disposal, Washer - Front Loading, Range Hood
Fireplace Y
Window Features Vinyl Clad,Sliding
Appliance Dishwasher, Dryer - Electric, Dryer - Front Loading, Icemaker, Oven - Single, Oven - Self Cleaning, Refrigerator, Stove, Washer, Water Heater, Disposal, Washer - Front Loading, Range Hood
Heat Source Electric
Laundry Basement, Dryer In Unit, Washer In Unit
Exterior
Exterior Feature Deck(s)
Parking Features Garage - Front Entry, Garage Door Opener, Inside Access
Garage Spaces 4.0
Utilities Available Electric Available, Sewer Available, Water Available
Amenities Available Baseball Field, Basketball Courts, Bike Trail, Boat Dock/Slip, Club House, Common Grounds, Gated Community, Golf Course, Golf Club, Day Care, Jog/Walk Path, Pool - Outdoor, Riding/Stables, Security, Swimming Pool, Tennis Courts, Soccer Field, Pool Mem Avail, Meeting Room, Mooring Area, Dining Rooms, Community Center, Picnic Area, Party Room
Water Access N
View Trees/Woods, Street
Roof Type Asphalt
Street Surface Paved
Accessibility None
Porch Deck(s)
Attached Garage 2
Total Parking Spaces 4
Garage Y
Building
Lot Description Backs to Trees, Cleared, Front Yard, Level, Partly Wooded, Rear Yard, Private
Story 3
Foundation Concrete Perimeter, Slab
Sewer Public Sewer
Water Public
Architectural Style Colonial
Level or Stories 3
Additional Building Above Grade, Below Grade
Structure Type Dry Wall
New Construction N
Schools
School District Stafford County Public Schools
Others
Pets Allowed Y
HOA Fee Include Common Area Maintenance,Insurance,Pool(s),Pier/Dock Maintenance,Reserve Funds,Security Gate,Trash,Snow Removal,Recreation Facility,Management
Senior Community No
Tax ID 21B 1151
Ownership Fee Simple
SqFt Source Assessor
Acceptable Financing FHA, Conventional, Cash, VA, VHDA
Horse Property N
Listing Terms FHA, Conventional, Cash, VA, VHDA
Financing FHA,Conventional,Cash,VA,VHDA
Special Listing Condition Standard
Pets Description Cats OK, Dogs OK
Read Less Info
Want to know what your home might be worth? Contact us for a FREE valuation!

Our team is ready to help you sell your home for the highest possible price ASAP

Bought with Shalawn Hildreth • EXP Realty, LLC

"My job is to find and attract mastery-based agents to the office, protect the culture, and make sure everyone is happy! "







